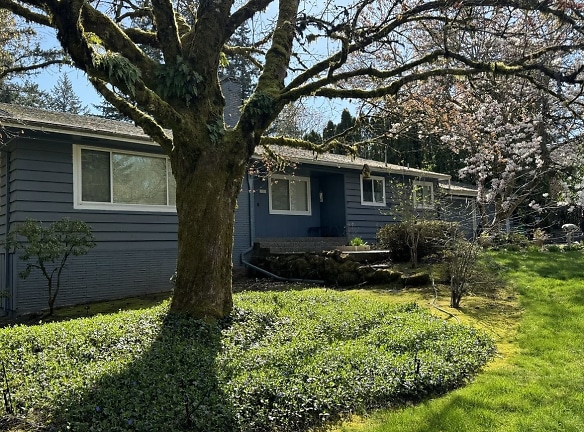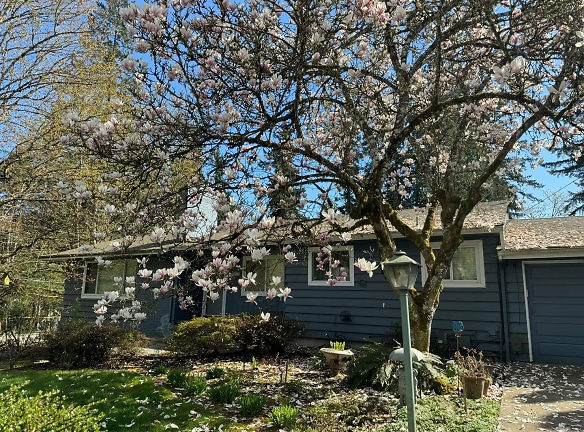$2,700per month
3520 SW Coronado St
Portland, OR 97219
2 bed, 2 bath • 1,500 sq. ft.
Quick Facts
Property TypeHouses And Homes
Deposit$--
Lease Terms
Per Month
Pets
Dogs Call For Details, Cats Call For Details
Description
3520 SW Coronado St
CITY OF PORTLAND * Newly Refreshed 2 Bedroom--2 Bathroom Single-Level Residence on a Corner Lot in SW Portland! This charming home in SW Portland has recently undergone a refresh, featuring new flooring, paint, stainless steel kitchen appliances, 2" faux wood blinds on most windows, and thoughtfully selected lighting fixtures. The living room provides ample space bathed in natural light from windows on two walls. The kitchen boasts a sunny dining area, new stainless steel appliances, freshly painted cabinets, a sink beneath a window overlooking the front yard, and a pantry. The laundry room offers a full-size washer and dryer, with storage options allowing space for pantry items, linens, seasonal clothing, and hobbies. The primary suite is generously proportioned, with the primary bathroom offering two closets, a tub with shower enclosure, and a vanity with storage. The main bathroom features a spacious vanity with double sinks, ample storage, and a tub with a glass enclosure. Storage options continue, with three closets in the hallway: a coat closet, a linen closet, and a closet for whatever suits your needs. The second bedroom is also generously sized, providing ample closet space and access to a covered balcony via a sliding glass door. With lawn care included, enjoy the beauty of the front yard, relax, and enjoy! Parking: 2 Tandem parking spots on the left side of the driveway only. (The right side of the driveway is reserved parking for the lower-level tenants). Notice of Common Areas: The front yard only, including the driveway, is classified as a "common area" and is accessible for "common use" by all tenants and their guests. The backyard is for the exclusive use of the lower-level tenant only, and use by the first-floor tenant is prohibited. * Utilities: The tenant is responsible for utilities. The Agent/Owner will bill the tenant for utilities based on the number of occupants as a proportion of the total bill cost when the utility provider issues the statement. Basic Internet service is available at the property, and a percentage will be billed to the tenants. * Minimum Security Deposit: $2,700.00 *Maximum Security Deposit: $4,050.00 * Screening Fee: $64.95 per occupant aged 18 years or older. * Lease Start Date: Must be within 14 calendar days following the approval of your application. * Pet Information: No pets will be considered for this property. Please do not ask. * ESA and Service Animals are Welcome. * Special Terms: The main floor of this home is being offered for rent only. This is a dual-occupancy home. Other tenants currently occupy the lower-level unit. Please DO NOT disturb them. The fireplace is capped off and not for tenant use. The left garage is available for limited tenant storage only--restrictions apply. Additional property restrictions apply per the Addendum to the Rental Agreement. Please ask the Agent for details. * RENTERS INSURANCE REQUIREMENT: Before the lease commences, the tenant must provide proof of renter's insurance with a minimum coverage of $100,000 for General Liability. * INFORMATION DISCLAIMER: While we have made every effort to provide reliable information, we cannot guarantee its accuracy. It is strongly recommended that all interested parties independently verify all details provided. We do not offer any warranties or guarantees regarding the accuracy or timeliness of the information provided. Please note that pricing and lease terms are subject to change without prior notice. Applicants are advised to review the marketing details again before submitting their application for the property. If you have any questions, we invite you to contact our office for assistance at 503.245.8022. If you have any questions regarding this home, please contact us at info @ rpmpdx .com or 503/ 217/ 2911. * This home does not qualify as an "accessible dwelling unit" according to the Oregon Structural Building Code and ICC A117.1. * Smoking and vaping are strictly prohibited on the entire premise
Manager Info
Schools
Data by Greatschools.org
Note: GreatSchools ratings are based on a comparison of test results for all schools in the state. It is designed to be a starting point to help parents make baseline comparisons, not the only factor in selecting the right school for your family. Learn More
Features
Interior
Fireplace
Patio
Extra Storage
Community
Extra Storage
Other
-11/No_DogsAllowed
-12/No_CatsAllowed
Courtyard
Outdoor Parking
Garage
We take fraud seriously. If something looks fishy, let us know.

