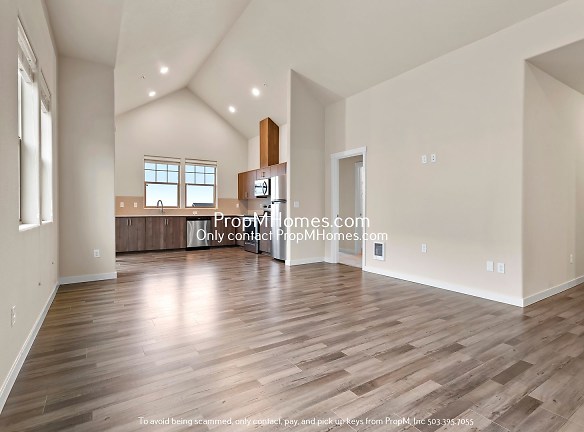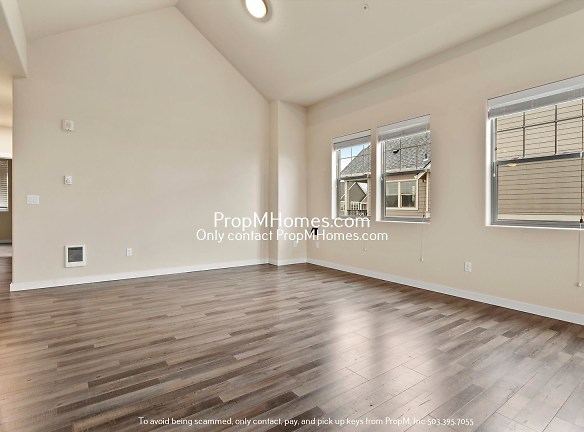$2,499per month
16441 NW Chadwick Way unit 301
Portland, OR 97229
3 bed, 2 bath • 1,363 sq. ft.
Quick Facts
Property TypeHouses And Homes
Deposit$--
Lease Terms
Per Month
Pets
Dogs Allowed, Cats Allowed
Description
16441 NW Chadwick Way
*Here is your opportunity to find your dream home! Properties are renting quickly; we encourage you to apply before viewing, to be first in line. To increase your chances of getting approved, be sure to gather and submit all your documentation at the time of your application. If you have any questions, please don't hesitate to call our office for assistance.* Neighborhood: Embrace the epitome of upscale living in the sought-after North Bethany neighborhood. Here, you'll find yourself immersed in a vibrant community with a plethora of dining choices, picturesque parks, and diverse entertainment options. Whether you're craving a gourmet meal, seeking a serene outdoor retreat, or looking for exciting activities, North Bethany has something for everyone. Enjoy the convenience of having everything you need right at your doorstep, making every day in this neighborhood a delightful experience. Living Area: The living area exudes warmth and modernity with its faux wood flooring and light-toned walls, creating an inviting ambiance. The open kitchen/living concept seamlessly integrates cooking and relaxation spaces, perfect for hosting gatherings or simply enjoying everyday living. Large windows adorn the room, flooding it with natural light and highlighting the high ceilings, adding an airy and spacious feel to the entire area. Kitchen: Step into the kitchen, a haven for culinary enthusiasts, designed with dark wood cabinetry that adds a touch of elegance to the space. The granite countertops offer both durability and style, providing ample workspace for meal preparation and entertaining. Equipped with a suite of stainless steel appliances including a refrigerator, microwave, dishwasher, electric stove, and oven, this kitchen ensures convenience and functionality for all your cooking needs. Bedroom/Bathroom: Discover comfort and convenience in the bedrooms and bathrooms of this home, boasting three spacious bedrooms filled with natural light, plush carpeted floors, and ample closet space for all your storage needs. The two bathrooms are thoughtfully designed with convenient shower/tub combos, providing options for quick showers or relaxing baths to suit your preferences. Parking/Outside: This home also comes with a detached one-car garage and an assigned parking spot. Available for a minimum one-year lease with the option to renew. Rental Criteria: https://www.propmhomes.com/rental-criteria Utilities Included: HOA Takes care of Garbage, Water, Sewer, and Landscaping Utilities you are responsible for: Electric, Heat, Gas, and Cable/Internet. Washer and Dryer are Included in this Rental. Heating Source: Cadet Heating Cooling Source: N/A *Heating and Cooling Sources must be independently verified by the applicant before applying! Homes are not required to have A/C* Bring your fur babies! Your home allows for two pets, dogs or cats. Pet Rent is $40 a month per pet and an additional $500 Security Deposit per pet. Elementary School: Springville Middle School: Stoller High School: Westview *Disclaimer: All information, regardless of source, is not guaranteed and should be independently verified. Including paint, flooring, square footage, amenities, and more. This home may have an HOA/COA which has additional charges associated with move-in/move-out. Tenant(s) would be responsible for verification of these charges, rules, as well as associated costs. Applications are processed first-come, first-served. All homes have been lived in and are not new. The heating and cooling source needs to be verified by the applicant. Square footage may vary from website to website and must be independently verified. Please confirm the year the home was built so you are aware of the age of the home. A lived-in home will have blemishes, defects, and more. Homes are not required to have A/C. Please verify status before viewing/applying.
Manager Info
Schools
Data by Greatschools.org
Note: GreatSchools ratings are based on a comparison of test results for all schools in the state. It is designed to be a starting point to help parents make baseline comparisons, not the only factor in selecting the right school for your family. Learn More
Features
Interior
Dishwasher
Washer & Dryer In Unit
Air Conditioning
Extra Storage
Community
Extra Storage
Other
Outdoor Parking
Garage
We take fraud seriously. If something looks fishy, let us know.

