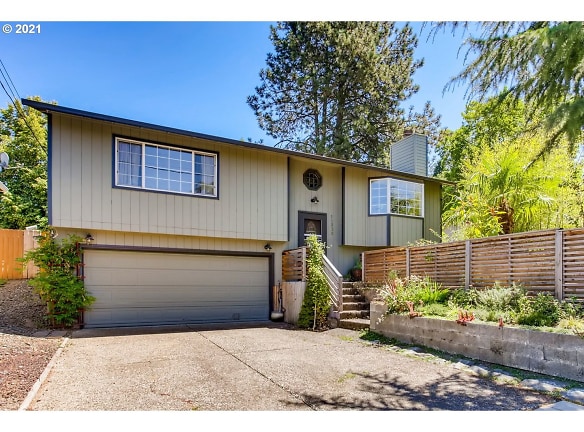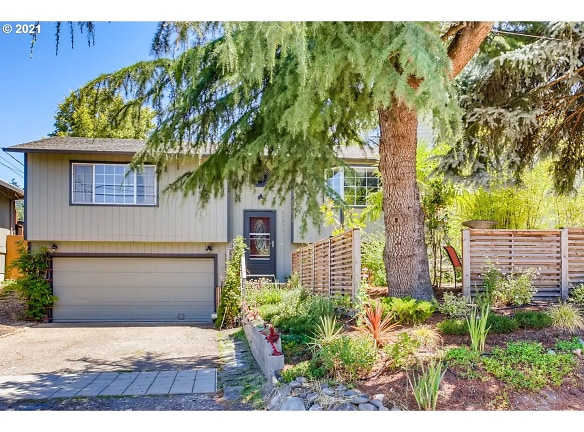$2,995per month
11038 SW 61st Ave
Portland, OR 97219
3 bed, 2 bath • 1,222 sq. ft.
Quick Facts
Property TypeHouses And Homes
Deposit$--
Lease Terms
Per Month
Pets
Dogs Call For Details, Cats Call For Details
Description
11038 SW 61st Ave
A wonderful split-level house in SW Portland awaits you with a tranquil backyard perfect for entertaining! Walk in your front door to a small landing on your split staircase. Head directly upstairs to your main living area with luxury vinyl plank flooring throughout the primary living areas. Your new home has an open concept design with a spacious great room with an electric fireplace that can provide you nice ambiance and a bay window to provide great natural light. Your new kitchen was previously renovated and offers ample grey shaker cabinets with upgraded quartz countertops and a center island with additional storage or eating space. Enjoy your new stainless steel appliances, including a refrigerator, dishwasher, stove/oven, and a built-in microwave. Your dining room is adjacent to your great room and easily accommodates a larger table and six chairs. A sliding glass door leads to your incredible covered deck and spacious beautifully landscaped backyard. Down the hall off the kitchen are two spacious bedrooms that are carpeted and a shared hall bath. One bedroom offers great wall closets and faces the front driveway and plenty of space. Your secondary spacious bedroom has a walk-in closet that has access to the hall shared bath through another door. Your full bathroom is off the hall and offers a walk-in shower, single sink vanity with storage, linen area. Head downstairs to a third large bedroom with a gorgeous wood ceiling that offers recessed lighting and a large wall closet. Your secondary full bath is just off this bedroom and offers a deep soaking tub, commode, and single sink vanity with storage. A bonus room is downstairs that is carpeted and will make a great media room or flex space. Your washer and dryer are located behind bifold doors in the bonus room and have a shelf for storage. Apmple additional storage is provided off the bonus room, In the converted garage. This garage is strickly for storage. Enjoy the conveniences of the Crestwood Neighborhood. Crestwood neighborhood is a wonderful mix of dense urban and wilderness in Southwest Portland, located west of SW Barbur Blvd and south of SW Taylors Ferry Rd, with the addition of Woods Memorial Natural Area. Convenient to Multnomah Village and Portland with easy access to I-5 or Burbur Road. Hwy217 is only 1.5 miles away. Shopping is just minutes away down Hwy 99 with Fred Meyer Grocery less than a mile from your home and several restaurants and shopping areas further down 99W. Don't Miss out on this home! **Open Application Period (4/19/2024)** Call or Text Our Leasing Agents Jennifer H 503-799-4802 or Jenniffer M 503-724-9562 to schedule a showing! Visit our website to apply and view other homes we have available! www.portlandrentalhomes.com Do you need property management services? Maximize your income and cut your costs! www.portlandrentalhomes.com
Manager Info
Schools
Data by Greatschools.org
Note: GreatSchools ratings are based on a comparison of test results for all schools in the state. It is designed to be a starting point to help parents make baseline comparisons, not the only factor in selecting the right school for your family. Learn More
Features
Interior
Fireplace
Dishwasher
Patio
Oversized Closets
Washer & Dryer In Unit
Extra Storage
Community
Extra Storage
Other
Courtyard
Garage
We take fraud seriously. If something looks fishy, let us know.

