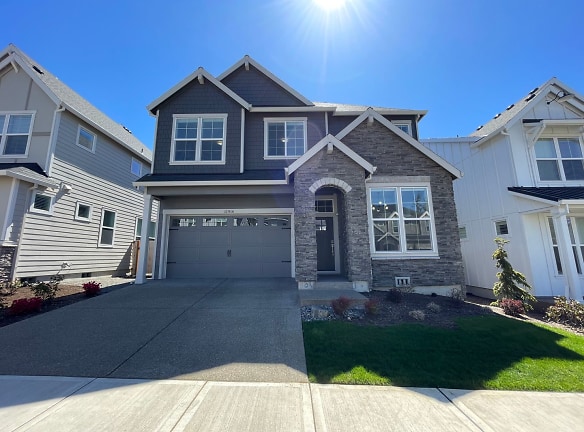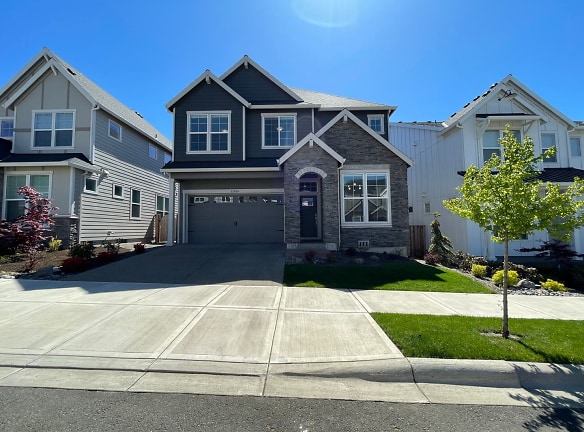$4,195per month
11916 NW Sadie St
Portland, OR 97229
4 bed, 3 bath • 2,854 sq. ft.
Quick Facts
Property TypeHouses And Homes
Deposit$--
Lease Terms
Per Month
Pets
Dogs Call For Details, Cats Call For Details
Description
11916 NW Sadie St
Your Storybook 4Bd/3Ba home has beautiful Chestnut hardwood flooring throughout your main level with fresh, designer carpet on the second level. Your home has ample natural light throughout and big, spacious rooms with coffered ceilings. Your main floor consists of an office/flex room, full bath, kitchen, dining, and living area. Your open floor concept and great room are equipped with 10ft ceilings, decorative panel doors, and millwork throughout your home. Walk in your new home into the bright foyer, you will find a flex space off to your right, perfect for a play room, office, or secondary living room. Continue down the hall to find your formal dining room, featuring beautiful wainscoting around the entire room. Your kitchen has Quartz countertops, a kitchen island, and a breakfast bar that comfortably seats 3. Your kitchen has a generous amount of cabinet storage space and a walk-in pantry. The kitchen appliances are Stainless Steel and include: a Refrigerator, Stove, 2 Ovens, Dishwasher, and Microwave. In your great room, you have a secondary dining area which features a built-in workspace/desk. Your open living room has floor-to-ceiling shelving and cabinetry with a grand fireplace located in the middle that is of stone tile. When you walk up the stairs, you will find 4 bedrooms, 2 bathrooms, and the large laundry center. Your primary bedroom has French doors leading into an extensive bedroom that has a grand primary ensuite bath that has quartz dual vanity sinks, a soaking tub, a walk-in shower, a large walk-in closet, and a separate toilet room. Your other bedrooms are similar in size with classic closets. The hallway bath has quartz dual vanity sinks and a shower/tub combination. The laundry center has plenty of cabinet and counter space along with a utility sink. Your Washer and Dryer are energy efficient. Your backyard is fully fenced and easy to maintain with luscious green grass and a slightly covered concrete patio, great for outdoor furniture and warmer summer months to entertain. The landscaping is included in your rent. Your home comes with a 2 car garage that has a 240V outlet capable for an EV Charging Station. This location is in Bethany. Nearby parks include NE Neighborhood Park, Bonny Slope Park and The Bluffs Park. Call or Text Our Leasing Agents Jennifer H at 503-799-4802 or Jennifer M at 503-724-9562 to schedule a showing! Visit our website to apply and view other homes we have available! www.portlandrentalhomes.com Do you need property management services? Maximize your income and cut your costs!
Manager Info
Schools
Data by Greatschools.org
Note: GreatSchools ratings are based on a comparison of test results for all schools in the state. It is designed to be a starting point to help parents make baseline comparisons, not the only factor in selecting the right school for your family. Learn More
Features
Interior
Fireplace
Dishwasher
Patio
Oversized Closets
Washer & Dryer In Unit
Hardwood Flooring
Extra Storage
Community
Extra Storage
Other
Courtyard
Garage
We take fraud seriously. If something looks fishy, let us know.

