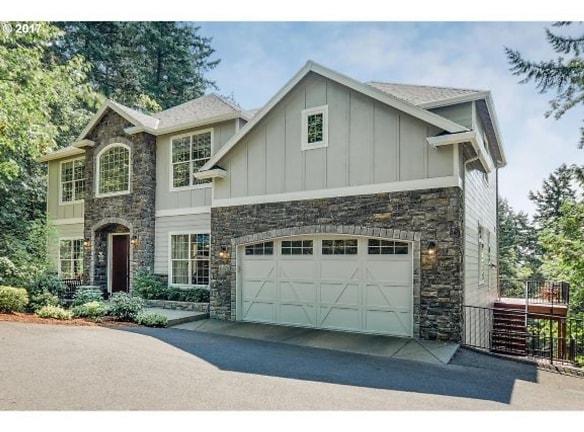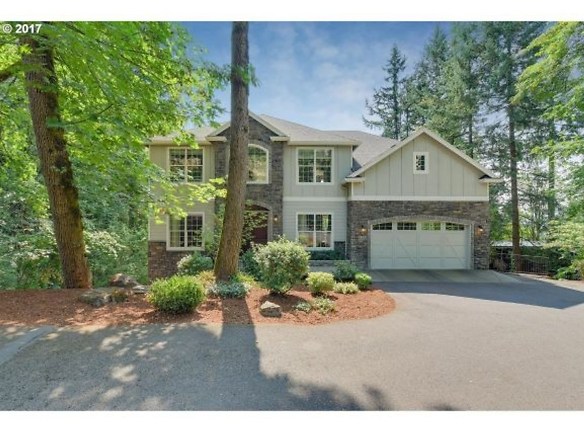$5,875per month
4426 SW Hillside Dr
Portland, OR 97221
6 bed, 5 bath • 5,138 sq. ft.
Quick Facts
Property TypeHouses And Homes
Deposit$--
Lease Terms
Per Month
Pets
Dogs Call For Details, Cats Call For Details
Description
4426 SW Hillside Dr
This custom contemporary home is nestled in a park-like setting among the desirable Portland Heights neighborhood. The home features inviting spaces, dramatic ceilings heights and walls of windows with sun drenched southern views. The grand entry welcomes you into a home that exudes pride in ownership, attention to details and well appointed living spaces. The great room offers African cherry wood floors, a grand stone fireplace and is open to the kitchen which makes a perfect gathering space for families and friends. The kitchen will delight any chef with features such as granite counters, maple cabinets, Dacor appliances, an island, eating bar, walk in pantry, butler's pantry and breakfast nook with access to the back deck. The living room and dining room are right off the entry and feature detailed millwork. The main level also includes an office(or 6th bedroom) with a full bathroom attached as well as a laundry room just off the kitchen. The upstairs landing area has built ins and makes for a great office nook. The huge master suite boasts French doors, high ceilings, jetted tub, double headed shower, walk in closet and heated floors. There is a second suite as well as two other bedrooms that share a bath in Jack and Jill style on the upper level. Downstairs you will find the family room complete with a wet bar, featuring granite counters a wine fridge, bar seating and slider access to the lower deck. A full bath, the furnace room and flex space that could be finished out to be a work out room, yoga studio or even a fabulous wine cellar, complete the lower level. This home is a true oasis for year round entertaining. No smoking and no pets please. Ainsworth Elementary School, West Sylvan Middle, Lincoln High School. Please see our website for information on application requirements. Click "Apply Now" for screening criteria. We will begin accepting applications within 72 hours of 5/24/2024. This dwelling unit does not qualify as a 'Type A Unit' (accessible unit) per Oregon structural building code and ICC A117.1.
Manager Info
Schools
Data by Greatschools.org
Note: GreatSchools ratings are based on a comparison of test results for all schools in the state. It is designed to be a starting point to help parents make baseline comparisons, not the only factor in selecting the right school for your family. Learn More
Features
Interior
Fireplace
Patio
Oversized Closets
Other
-11/No_DogsAllowed
-12/No_CatsAllowed
-13/No_WasherDryer
We take fraud seriously. If something looks fishy, let us know.

