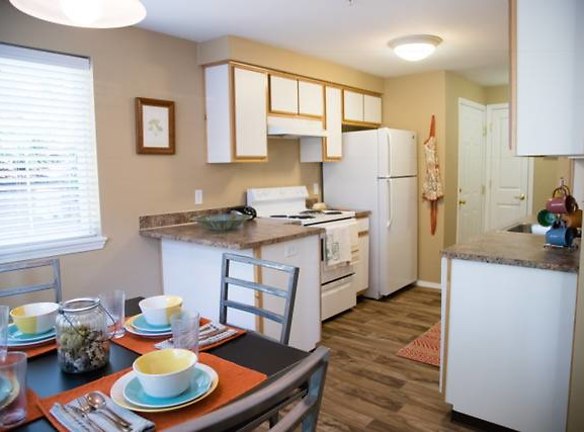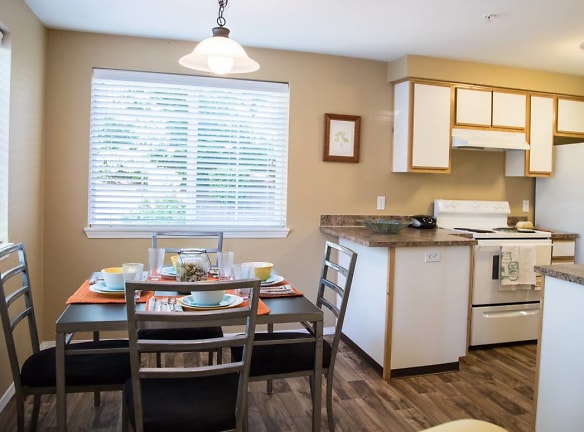- Home
- Oregon
- Salem
- Apartments
- Willamette Park I & II Apartments
Contact Property
$1,500+per month
Willamette Park I & II Apartments
825 Harritt Dr NW
Salem, OR 97304
2-3 bed, 2 bath • 923+ sq. ft.
2 Units Available
Managed by Avenue 5 Residential
Quick Facts
Property TypeApartments
Deposit$--
NeighborhoodWest Salem
Lease Terms
12-Month
Pets
Cats Allowed, Dogs Allowed
* Cats Allowed Pet restrictions apply, please call for details. Deposit: $--, Dogs Allowed Pet restrictions apply, please call for details. Deposit: $--
Description
Willamette Park I & II
Discover where superior quality and outstanding service meet at Willamette Park. As a resident of this upscale community you will experience condominium style finishes in every apartment home. Willamette Park features stunning forest views, modern appliances, custom color walls, luxurious carpet, and private decks or balconies. Each beautiful apartment home boasts a full-size washer and dryer as well as exterior storage in select units. Our lovely community features fully landscaped grounds which include a dog run and BBQ area, a 24 hour fitness center, ample parking, a large clubhouse, and free Wifi and printing. Call, click, or come by Willamette Park today and introduce yourself to your new home!
Floor Plans + Pricing
Santiam

McKenzie

Columbia

Deschutes

Rogue

Willamette

Floor plans are artist's rendering. All dimensions are approximate. Actual product and specifications may vary in dimension or detail. Not all features are available in every rental home. Prices and availability are subject to change. Rent is based on monthly frequency. Additional fees may apply, such as but not limited to package delivery, trash, water, amenities, etc. Deposits vary. Please see a representative for details.
Manager Info
Avenue 5 Residential
Monday
09:00 AM - 06:00 PM
Tuesday
09:00 AM - 06:00 PM
Wednesday
09:00 AM - 06:00 PM
Thursday
09:00 AM - 06:00 PM
Friday
09:00 AM - 06:00 PM
Saturday
10:00 AM - 05:00 PM
Schools
Data by Greatschools.org
Note: GreatSchools ratings are based on a comparison of test results for all schools in the state. It is designed to be a starting point to help parents make baseline comparisons, not the only factor in selecting the right school for your family. Learn More
Features
Interior
Balcony
Cable Ready
Dishwasher
Garden Tub
New/Renovated Interior
Oversized Closets
Deck
Garbage Disposal
Patio
Refrigerator
Community
Clubhouse
Emergency Maintenance
Fitness Center
Laundry Facility
Playground
On Site Maintenance
On Site Management
Non-Smoking
Other
Large Closets
Washer/Dryer
Air Conditioning- in select units
Pet Play Area
Rental Furniture Available From CORT
Disposal
Flex Rent Payment Option
Heating
Storage Units
Pantries
Range
We take fraud seriously. If something looks fishy, let us know.

