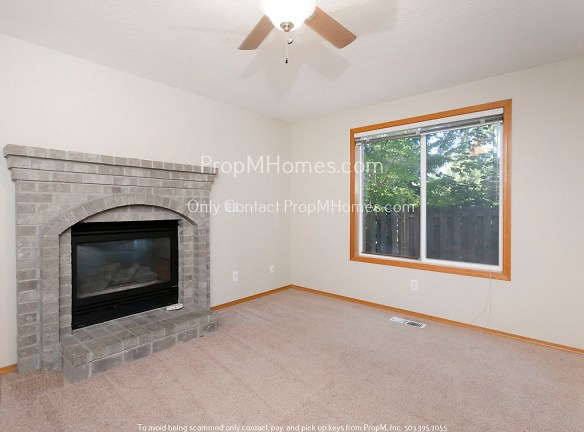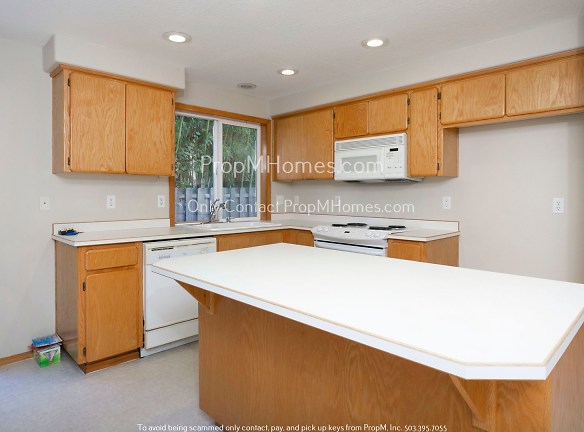$2,899per month
9445 SW Iowa Dr
Tualatin, OR 97062
3 bed, 2.5 bath • 1,688 sq. ft.
Quick Facts
Property TypeHouses And Homes
Deposit$--
Lease Terms
Per Month
Pets
Dogs Allowed, Cats Allowed
Description
9445 SW Iowa Dr
*Here is your opportunity to find your dream home! Properties are renting quickly; we encourage you to apply before viewing, to be first in line. To increase your chances of getting approved, be sure to gather and submit all your documentation at the time of your application. If you have any questions, please don't hesitate to call our office for assistance.* Neighborhood: Welcome to the charming neighborhood of Tualatin, nestled in a tranquil corner of bustling activity. Here, you'll find a delightful array of restaurants offering diverse cuisines to tantalize your taste buds. Parks beckon with their lush greenery and inviting trails, perfect for strolls or picnics under the sun. When the evening descends, the neighborhood comes alive with entertainment options, from cozy cafes hosting live music to theaters showcasing the latest films. Tualatin is a vibrant community where every corner holds a promise of delightful experiences waiting to be discovered. Living Area: As you step into this inviting home, the first thing that catches your eye is the expansive view through the large windows of the formal seating room. The entryway boasts gleaming hardwood flooring that leads seamlessly into the kitchen area, creating a sense of flow and cohesion. The main living space, adorned with plush carpeting, invites you to sink in and relax. A highlight of this home is the additional living space just off the kitchen, where a warm and cozy gas fireplace adds charm and comfort, complemented by a ceiling fan that ensures a pleasant atmosphere year-round. Kitchen: ** Brand New Refrigerator Coming Soon! The kitchen is a chef's dream with its ample oak cabinet space and a suite of white appliances, including a dishwasher, electric oven/range combo, and built-in microwave. The thoughtful design includes a kitchen island that provides ample prep space, making it ideal for preparing even the most adventurous culinary creations. Whether you're whipping up a quick meal or indulging in a gourmet cooking session, this kitchen is sure to inspire creativity and efficiency with its modern amenities and spacious layout. *Please note a refrigerator is not included in this unit. Bedroom/Bathroom: This home features three bedrooms and two bathrooms, each with plush carpeting, ample closet space, and a window to allow for natural light. The primary bedroom offers a bathroom with a walk-in shower. It features a large walk-in closet with built-in closet shelving. The hallway offers a full bathroom with a tub/shower combo. Parking/Outside: This home provides convenient parking options with a two-car garage and additional driveway space, ensuring ample room for vehicles. Beyond the parking area, the property opens up to a spacious fenced-in backyard, offering both privacy and security. The backyard features a charming patio area, perfect for hosting gatherings or simply enjoying some outdoor relaxation. With plenty of space for outdoor activities and a designated spot for vehicles, this home strikes a harmonious balance between functionality and outdoor enjoyment. Available for a minimum one-year lease with the option to renew. Rental Criteria: https://www.propmhomes.com/rental-criteria Utilities you are responsible for: Electric, Garbage, Sewer, Water, Heat, Gas, Landscaping, and Internet/Cable. Washer and Dryer hook-ups are Included in this Rental. Heating Source: Forced Air Cooling Source: Central Air *Heating and Cooling Sources must be independently verified by the applicant before applying! Homes are not required to have A/C* Bring your fur babies! Your home allows for two pets, dogs or cats. Pet Rent is $40 a month per pet and an additional $500 Security Deposit per pet. Elementary School: Edward Byrom Middle School: Hazelbrook High School: Tualatin *Disclaimer: All information, regardless of source, is not guaranteed and should be independently verified. Including paint, flooring, square footage, amenities, and more. This home may have an HOA/COA which ha
Manager Info
Schools
Data by Greatschools.org
Note: GreatSchools ratings are based on a comparison of test results for all schools in the state. It is designed to be a starting point to help parents make baseline comparisons, not the only factor in selecting the right school for your family. Learn More
Features
Interior
Fireplace
Dishwasher
Patio
Oversized Closets
Hardwood Flooring
Air Conditioning
Other
Courtyard
Outdoor Parking
Garage
We take fraud seriously. If something looks fishy, let us know.

