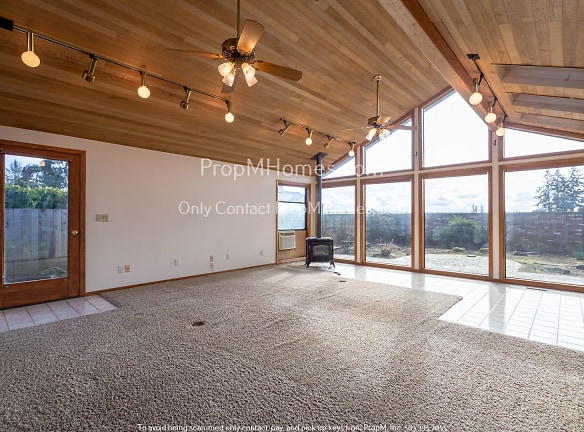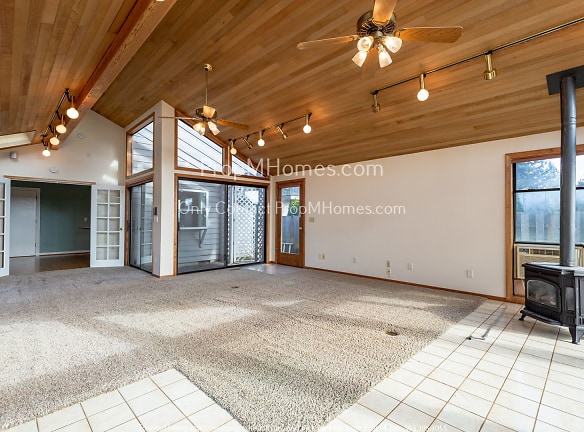- Home
- Oregon
- Wilsonville
- Houses
- 7030 SW Molalla Bend Rd
$3,300per month
7030 SW Molalla Bend Rd
Wilsonville, OR 97070
3 bed, 2 bath • 1,986 sq. ft.
Quick Facts
Property TypeHouses And Homes
Deposit$--
Lease Terms
Per Month
Pets
Dogs Call For Details, Cats Call For Details
Description
7030 SW Molalla Bend Rd
*Here is your opportunity to find your dream home! Properties are renting quickly; we encourage you to apply before viewing, to be first in line. To increase your chances of getting approved, be sure to gather and submit all your documentation at the time of your application. If you have any questions, please don't hesitate to call our office for assistance.* Neighborhood: Nestled in the sought-after Charbonneau community, this neighborhood in Prime Wilsonville boasts an enviable location that combines convenience with natural beauty. Residents here enjoy close proximity to an array of dining options, from quaint cafes to upscale restaurants, as well as a variety of shopping destinations and entertainment venues. The neighborhood's central location ensures an effortless commute to both Salem and Portland, with easy access to major highways like I-5, Stafford Road, and I-205. Nature enthusiasts will appreciate the nearby parks such as Hathaway Park, Memorial Park, and Boones Ferry Park, providing ample opportunities for outdoor activities and relaxation. With its blend of urban amenities and scenic surroundings, this neighborhood offers a lifestyle that caters to diverse interests and preferences. Living Area: Step into your stunning single-level Charbonneau home, offering over 1,900 square feet of luxurious living space. Custom features and high-end amenities abound, from high ceilings to beautiful woodwork and decorative pillars that exude elegance. The open concept living room boasts parquet wood floors and a cozy fireplace, perfect for gatherings or quiet evenings. Double doors lead to the spacious vaulted family room, complete with plush carpeting and abundant natural light streaming in. Slider access opens up to the inviting backyard patio, providing a seamless indoor-outdoor living experience for relaxation and entertaining. Kitchen: Step into your spacious open kitchen, designed for both functionality and style. Laminate counters provide ample workspace for meal preparation, complementing the sleek appliances that include a dishwasher, electric range, a sink with disposal for easy cleanup, and a refrigerator to keep your ingredients fresh. While a microwave isn't provided, the kitchen is well-equipped to handle all your cooking needs, making mealtime a breeze in this inviting culinary space. Bedroom/Bathroom: Welcome to your charming home featuring two bedrooms, an office, and two bathrooms, each designed with comfort and convenience in mind. The first bathroom boasts a shower/tub combination, perfect for a relaxing soak or a quick refreshing shower. The second bathroom offers a modern touch with a convenient walk-in shower, catering to different preferences for bathing. Both bedrooms are cozy retreats, providing peaceful spaces for rest and relaxation after a long day. The office space adds versatility, whether it's used for remote work, hobbies, or as an additional guest room. With these thoughtful amenities, your home offers a harmonious blend of functionality and comfort for everyday living. Parking/Outside: Beautifully landscaped front yard with paved pathway. The spacious backyard and large patio are fully fenced with lush landscaping throughout. Attached two-car garage. Association Amenities: * Use of community swimming pool, tennis courts, and golf! *There is a fee for the golf but no fees for the pool or recreational rooms. Available for a minimum one-year lease with the option to renew. Rental Criteria: https://www.propmhomes.com/rental-criteria Utilities Included: Pool Maintenance Maintained by HOA. Lawn Care Included. Utilities you are responsible for: Electric, Garbage, Water/Sewer, Heat, Gas, and Cable/Internet. Washer and Dryer are Included in this Rental. Heating Source: Forced Air Cooling Source: N/A *Heating and Cooling Sources must be independently verified by the applicant before applying! Homes are not required to have A/C* Sorry, No Pets are allowed at this property. Elementary School: Howard Eccle
Manager Info
Schools
Data by Greatschools.org
Note: GreatSchools ratings are based on a comparison of test results for all schools in the state. It is designed to be a starting point to help parents make baseline comparisons, not the only factor in selecting the right school for your family. Learn More
Features
Interior
Fireplace
Dishwasher
Patio
Washer & Dryer In Unit
Air Conditioning
Swimming Pool
Community
Swimming Pool
Other
-11/No_DogsAllowed
-12/No_CatsAllowed
Courtyard
Outdoor Parking
Garage
We take fraud seriously. If something looks fishy, let us know.

