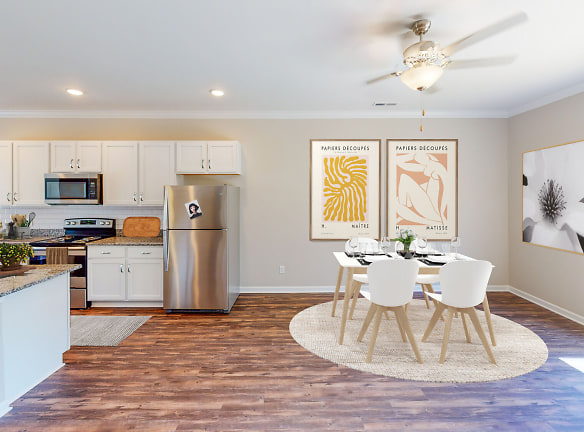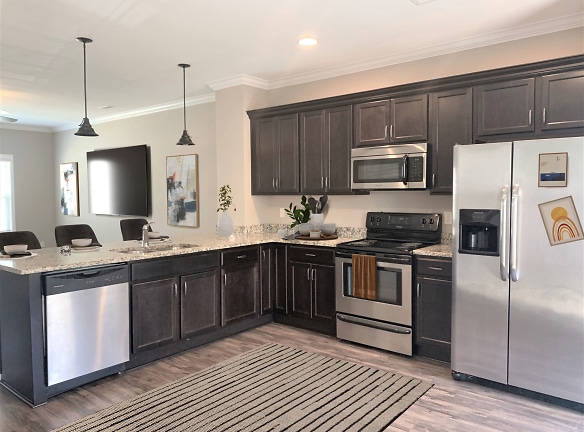- Home
- Tennessee
- Chattanooga
- Apartments
- Lennox Commons Apartments By Callio Properties
$1,680+per month
Lennox Commons Apartments By Callio Properties
1811 Callio Way
Chattanooga, TN 37421
2-3 bed, 2.5 bath • 1,172+ sq. ft.
1 Unit Available
Managed by S & S Property Management
Quick Facts
Property TypeApartments
Deposit$--
Lease Terms
12-Month
Pets
Cats Allowed, Dogs Allowed
* Cats Allowed We welcome 2 pets per apartment home. The maximum weight allowed is 25 lbs. The non-refundable pet fee is $250 per pet. Some breed restrictions apply. Please call our leasing office for our complete pet policy and please be courteous to your neighbors and clean up after your pet. Weight Restriction: 25 lbs, Dogs Allowed We welcome 2 pets per apartment home. The maximum weight allowed is 25 lbs. The non-refundable pet fee is $250 per pet. Some breed restrictions apply. Please call our leasing office for our complete pet policy and please be courteous to your neighbors and clean up after your pet. Weight Restriction: 25 lbs
Description
Lennox Commons Apartments by Callio Properties
Modernize your life and embrace your potential at Lennox Commons Apartments by Callio Properties. Our two-bedroom and three-bedroom new construction luxury townhomes for rent in Chattanooga, TN, enhance the everyday. Featuring spacious, open-concept floor plans, stainless steel appliances, soaring nine-foot ceilings, and expansive walk-in closets, your new living space provides plenty of room for you and your belongings. In addition to the high-end interiors, our pet-friendly community is professionally managed and offers 24-hour emergency maintenance for your convenience. Centrally located for students and professionals - close to Hamilton Place Mall and minutes to Amazon and Volkswagen. NOW LEASING brand new townhomes. Ask our friendly leasing team about the brand new Inglewood II and Sedgewick II!
Floor Plans + Pricing
The Walnut - 2x2.5

$1,680
2 bd, 2.5 ba
1172+ sq. ft.
Terms: Per Month
Deposit: $500
Inglewood - 2x2.5

$1,750
2 bd, 2.5 ba
1392+ sq. ft.
Terms: Per Month
Deposit: $500
The Hickory - 3x2.5

$1,855
3 bd, 2.5 ba
1447+ sq. ft.
Terms: Per Month
Deposit: $500
Sedgewick - 3x2.5

$1,885
3 bd, 2.5 ba
1599+ sq. ft.
Terms: Per Month
Deposit: $500
Floor plans are artist's rendering. All dimensions are approximate. Actual product and specifications may vary in dimension or detail. Not all features are available in every rental home. Prices and availability are subject to change. Rent is based on monthly frequency. Additional fees may apply, such as but not limited to package delivery, trash, water, amenities, etc. Deposits vary. Please see a representative for details.
Manager Info
S & S Property Management
Monday
09:00 AM - 05:30 PM
Tuesday
09:00 AM - 05:30 PM
Wednesday
09:00 AM - 05:30 PM
Thursday
09:00 AM - 05:30 PM
Friday
09:00 AM - 05:30 PM
Schools
Data by Greatschools.org
Note: GreatSchools ratings are based on a comparison of test results for all schools in the state. It is designed to be a starting point to help parents make baseline comparisons, not the only factor in selecting the right school for your family. Learn More
Features
Interior
Air Conditioning
Ceiling Fan(s)
Dishwasher
Microwave
Oversized Closets
Stainless Steel Appliances
Refrigerator
Community
Emergency Maintenance
On Site Maintenance
On Site Management
Lifestyles
New Construction
We take fraud seriously. If something looks fishy, let us know.

