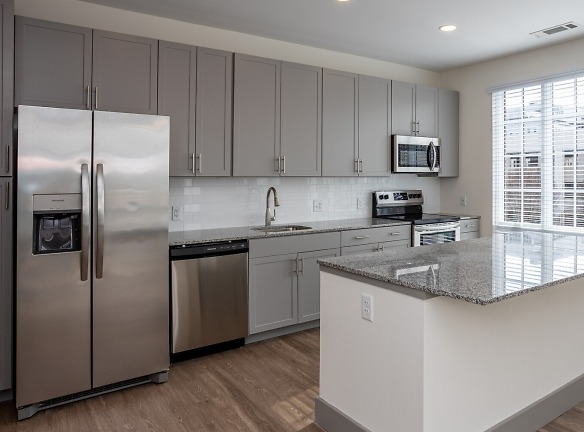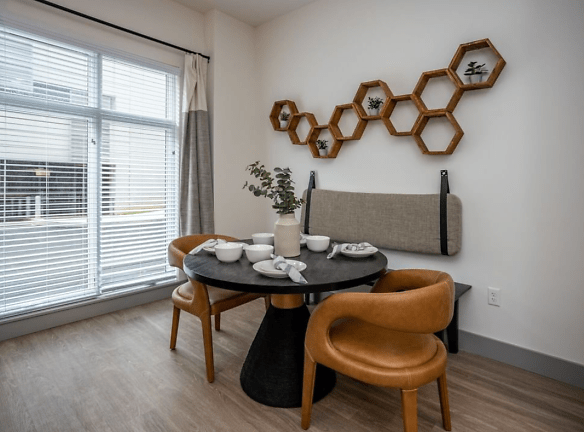- Home
- Tennessee
- Chattanooga
- Apartments
- River Rock Apartments
$1,195+per month
River Rock Apartments
355 Walnut St
Chattanooga, TN 37403
Studio-3 bed, 1-3 bath • 509+ sq. ft.
5 Units Available
Managed by Elmington Property Management, LLC
Quick Facts
Property TypeApartments
Deposit$--
NeighborhoodRiverfront
Application Fee50
Lease Terms
Variable, 3-Month, 4-Month, 5-Month, 6-Month, 7-Month, 8-Month, 9-Month, 10-Month, 11-Month, 12-Month, 13-Month, 14-Month, 15-Month
Pets
Cats Allowed, Dogs Allowed
* Cats Allowed $350 one-time pet fee. $350 for 1 pet & $500 for 2 pets. $25 monthly pet rent., Dogs Allowed $350 one-time pet fee for 1 pet & $500 for 2 pets. $25 monthly pet rent.
Description
River Rock
Well positioned between The Northshore and City Center near fine dining, business district, shopping, parks and nightlife, River Rock is an upscale collection of flats and townhomes in Chattanooga's Riverfront District.
Floor Plans + Pricing
S1
No Image Available
$1,195+
Studio, 1 ba
509+ sq. ft.
Terms: Per Month
Deposit: Please Call
S1 (OH)
No Image Available
$1,240
Studio, 1 ba
512+ sq. ft.
Terms: Per Month
Deposit: Please Call
S1.1

$1,250
Studio, 1 ba
524+ sq. ft.
Terms: Per Month
Deposit: Please Call
S1.3
No Image Available
$1,275
Studio, 1 ba
563+ sq. ft.
Terms: Per Month
Deposit: Please Call
S1.2
No Image Available
$1,350
Studio, 1 ba
566+ sq. ft.
Terms: Per Month
Deposit: Please Call
S1.2A
No Image Available
$1,350
Studio, 1 ba
566+ sq. ft.
Terms: Per Month
Deposit: Please Call
S1.4
No Image Available
$1,285
Studio, 1 ba
569+ sq. ft.
Terms: Per Month
Deposit: Please Call
A7.1
No Image Available
$1,675
1 bd, 1 ba
640+ sq. ft.
Terms: Per Month
Deposit: Please Call
A7
No Image Available
$1,685
1 bd, 1 ba
670+ sq. ft.
Terms: Per Month
Deposit: Please Call
A5
No Image Available
$1,570
1 bd, 1 ba
673+ sq. ft.
Terms: Per Month
Deposit: Please Call
A5.1
No Image Available
$1,600
1 bd, 1 ba
675+ sq. ft.
Terms: Per Month
Deposit: Please Call
A5.2

$1,520
1 bd, 1 ba
707+ sq. ft.
Terms: Per Month
Deposit: Please Call
A5.3

$1,600
1 bd, 1 ba
715+ sq. ft.
Terms: Per Month
Deposit: Please Call
A6
No Image Available
$1,700+
1 bd, 1 ba
789+ sq. ft.
Terms: Per Month
Deposit: Please Call
A2

$1,595
1 bd, 1 ba
795+ sq. ft.
Terms: Per Month
Deposit: Please Call
A1

$1,730
1 bd, 1 ba
796+ sq. ft.
Terms: Per Month
Deposit: Please Call
A1.1

$1,745
1 bd, 1 ba
796+ sq. ft.
Terms: Per Month
Deposit: Please Call
A6 (OH)
No Image Available
$1,660
1 bd, 1 ba
813+ sq. ft.
Terms: Per Month
Deposit: Please Call
A1.2
No Image Available
$1,800
1 bd, 1 ba
815+ sq. ft.
Terms: Per Month
Deposit: Please Call
A3.A

$1,720
1 bd, 1 ba
916+ sq. ft.
Terms: Per Month
Deposit: Please Call
A3

$1,780
1 bd, 1 ba
916+ sq. ft.
Terms: Per Month
Deposit: Please Call
A4

$1,820
1 bd, 1 ba
932+ sq. ft.
Terms: Per Month
Deposit: Please Call
B3

$2,150+
2 bd, 2 ba
1074+ sq. ft.
Terms: Per Month
Deposit: Please Call
B3.1

$2,150+
2 bd, 2 ba
1076+ sq. ft.
Terms: Per Month
Deposit: Please Call
B4 (OH)
No Image Available
$2,350+
2 bd, 2 ba
1122+ sq. ft.
Terms: Per Month
Deposit: Please Call
B4.A (OH)
No Image Available
$2,350
2 bd, 2 ba
1122+ sq. ft.
Terms: Per Month
Deposit: Please Call
B1

$2,050
2 bd, 2 ba
1127+ sq. ft.
Terms: Per Month
Deposit: Please Call
B4.A

$2,325
2 bd, 2 ba
1142+ sq. ft.
Terms: Per Month
Deposit: Please Call
B4

$2,350+
2 bd, 2 ba
1142+ sq. ft.
Terms: Per Month
Deposit: Please Call
B2

$2,100
2 bd, 2 ba
1170+ sq. ft.
Terms: Per Month
Deposit: Please Call
B5

$3,010
2 bd, 2 ba
1313+ sq. ft.
Terms: Per Month
Deposit: Please Call
B5 (OH)
No Image Available
$2,890+
2 bd, 2 ba
1315+ sq. ft.
Terms: Per Month
Deposit: Please Call
C1

$3,185+
3 bd, 3 ba
1544+ sq. ft.
Terms: Per Month
Deposit: Please Call
C1.1
No Image Available
$3,310
3 bd, 3 ba
1610+ sq. ft.
Terms: Per Month
Deposit: Please Call
TH1

$3,299+
3 bd, 3 ba
1770+ sq. ft.
Terms: Per Month
Deposit: Please Call
TH1.1 (OH)
No Image Available
$3,448
3 bd, 3 ba
1858+ sq. ft.
Terms: Per Month
Deposit: Please Call
TH1.1
No Image Available
$3,399+
3 bd, 3 ba
1858+ sq. ft.
Terms: Per Month
Deposit: Please Call
TH2

$3,999
3 bd, 3 ba
2404+ sq. ft.
Terms: Per Month
Deposit: Please Call
Floor plans are artist's rendering. All dimensions are approximate. Actual product and specifications may vary in dimension or detail. Not all features are available in every rental home. Prices and availability are subject to change. Rent is based on monthly frequency. Additional fees may apply, such as but not limited to package delivery, trash, water, amenities, etc. Deposits vary. Please see a representative for details.
Manager Info
Elmington Property Management, LLC
Sunday
Closed.
Monday
09:00 AM - 06:00 PM
Tuesday
09:00 AM - 06:00 PM
Wednesday
09:00 AM - 06:00 PM
Thursday
09:00 AM - 06:00 PM
Friday
09:00 AM - 06:00 PM
Saturday
10:00 AM - 04:00 PM
Schools
Data by Greatschools.org
Note: GreatSchools ratings are based on a comparison of test results for all schools in the state. It is designed to be a starting point to help parents make baseline comparisons, not the only factor in selecting the right school for your family. Learn More
Features
Interior
Balcony
Ceiling Fan(s)
Dishwasher
Microwave
Oversized Closets
Stainless Steel Appliances
View
Washer & Dryer In Unit
Garbage Disposal
Patio
Community
Clubhouse
Fitness Center
Pet Park
Swimming Pool
On Site Maintenance
On Site Management
EV Charging Stations
Other
Gourmet Kitchens
Granite Counterrs and Vanities
Wood-Style Plank and Carpeted Floors throughout
Keyless Unit Entry
Resident Club Room
Courtyard Swimming Pool
Dog Park & Pet Spa
Walkable Location
Onsite Retail
We take fraud seriously. If something looks fishy, let us know.

