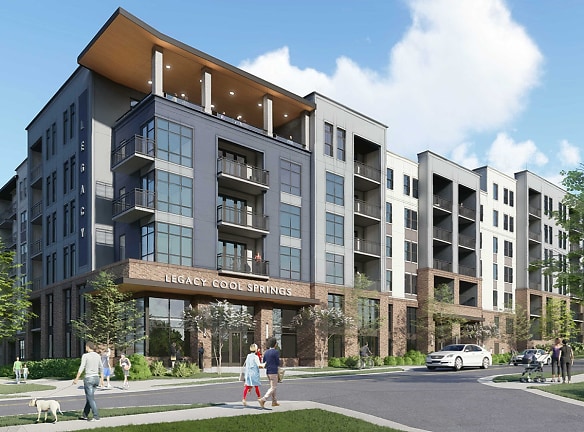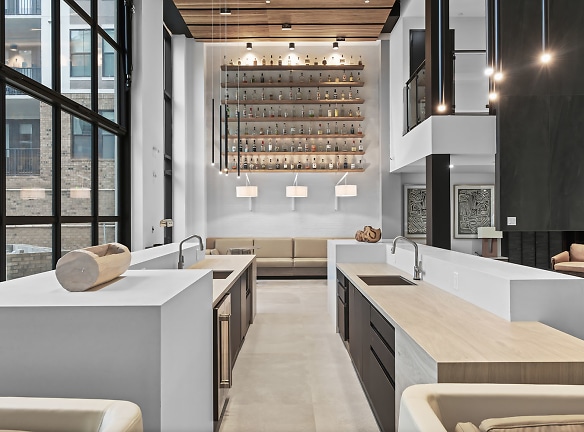- Home
- Tennessee
- Franklin
- Apartments
- Legacy Cool Springs Apartments
Special Offer
Move-in by 5/30 to receive ONE MONTH FREE! *restrictions apply
$1,900+per month
Legacy Cool Springs Apartments
2000 Aureum Dr
Franklin, TN 37067
1-3 bed, 1-2 bath • 739+ sq. ft.
10+ Units Available
Managed by Goldberg Companies
Quick Facts
Property TypeApartments
Deposit$--
NeighborhoodMcEwen
Lease Terms
Variable
Pets
Cats Allowed, Dogs Allowed
* Cats Allowed Management reserves the right to refuse any pet regardless of size or breed. Information is subject to change without notice. Deposit: $--, Dogs Allowed Management reserves the right to refuse any pet regardless of size or breed. Information is subject to change without notice. Akita, American Staffordshire Terrier, Chow, Doberman,
German Shepherd, Pit Bull, Rottweiler or any mix thereof. Deposit: $--
German Shepherd, Pit Bull, Rottweiler or any mix thereof. Deposit: $--
Description
Legacy Cool Springs
Legacy Cool Springs includes 424 apartments on 13 scenic acres in the trendy Cool Springs area of Franklin, Tennessee. Our location is approximately 25 minutes from Nashville and is experiencing exciting growth with its array of exceptional retail, dining and entertainment options. The Franklin region is also the location of nationally ranked schools and historic landmarks dating back to the Civil War. Legacy Cool Springs features upscale one-, two- and three-bedroom apartments with premium finishes, a multi-story clubhouse with virtual golf simulator and putting green, gaming lounge, mini bowling, social kitchen, professional fitness studio with Peloton training, heated saltwater pool with cabanas, music studio, whiskey lounge, garage parking, access to 13 acres of trails and plenty of outdoor entertaining spaces. Are you ready to experience all that Legacy Cool Springs has to offer? Contact us today.
Floor Plans + Pricing
Apartment
No Image Available
$1,900+
1 bd, 1 ba
739+ sq. ft.
Terms: Per Month
Deposit: Please Call
Apartment

$2,000+
1 bd, 1 ba
786+ sq. ft.
Terms: Per Month
Deposit: Please Call
Apartment
No Image Available
$2,110+
1 bd, 1 ba
826+ sq. ft.
Terms: Per Month
Deposit: Please Call
Apartment
No Image Available
$2,260+
1 bd, 1 ba
914+ sq. ft.
Terms: Per Month
Deposit: Please Call
Apartment

$2,790+
2 bd, 2 ba
1375+ sq. ft.
Terms: Per Month
Deposit: Please Call
Apartment

$4,440+
3 bd, 2 ba
1786-1809+ sq. ft.
Terms: Per Month
Deposit: Please Call
Apartment

$2,795+
2 bd, 2 ba
1298-1333+ sq. ft.
Terms: Per Month
Deposit: Please Call
Apartment
No Image Available
$4,300+
3 bd, 2 ba
1693-1711+ sq. ft.
Terms: Per Month
Deposit: Please Call
Apartment
No Image Available
$2,785+
2 bd, 2 ba
1273-1304+ sq. ft.
Terms: Per Month
Deposit: Please Call
Floor plans are artist's rendering. All dimensions are approximate. Actual product and specifications may vary in dimension or detail. Not all features are available in every rental home. Prices and availability are subject to change. Rent is based on monthly frequency. Additional fees may apply, such as but not limited to package delivery, trash, water, amenities, etc. Deposits vary. Please see a representative for details.
Manager Info
Goldberg Companies
Schools
Data by Greatschools.org
Note: GreatSchools ratings are based on a comparison of test results for all schools in the state. It is designed to be a starting point to help parents make baseline comparisons, not the only factor in selecting the right school for your family. Learn More
Features
Interior
Disability Access
Air Conditioning
Balcony
Cable Ready
Ceiling Fan(s)
Hardwood Flooring
Stainless Steel Appliances
Washer & Dryer Connections
Patio
Community
Fitness Center
High Speed Internet Access
Conference Room
On Site Maintenance
On Site Management
Non-Smoking
Lifestyles
New Construction
Other
Billiards
Heated Knife-Edge Saltwater Pool
Sun Shelves
Cabanas
Deck Shower
Water Feature
Multi-Story Clubhouse W/ Glass Garage-Style Doors
Professional Fitness Studio With Matrix(r) Equipment
Conference Room And Individual Work Pods
Coffee Bar And Social Kitchen With Indoor/outdoor
Zen Garden Courtyard, Walking Path, Fountains, Wat
Music Studio & Whiskey Lounge
Pet Friendly
Multi-Level Parking Garage
Outdoor Entertaining Spaces W/ Projector Screen &
Package Lockers
Planned Community Activity
Mini-Bowling
Grill Areas With Bar And Lounge Seating
24-Hour Emergency Maintenance
Online System For Resident Services
Virtual Golf Stimulator W/ Putting Green
Foosball Table
Card Table & Shuffle Board
Gaming Lounge
Skydeck W/ Outdoor Lounge, Fireplaces, Tv And Kitc
Nationally Ranked School System
Coffee Bar
Social Kitchen
On-Site Management
Smart Home Technology
Fully-Equipped Kitchen
Quartz Countertop
Tile Backsplashes
Garden-Soaking Tub
California-Style Walk-In Closet
Undermount Kitchen Sinks
Wine Coolers In Kitchen
Ceiling Fans
Central Heating/ac
Dual Vanities
Framed Mirrors In Bathrooms
In-Suite Washer & Dryer
Patios/balcony Storage
Frameless Walk-In Shower
Wraparound Porches*
Peloton Training(r)
We take fraud seriously. If something looks fishy, let us know.

