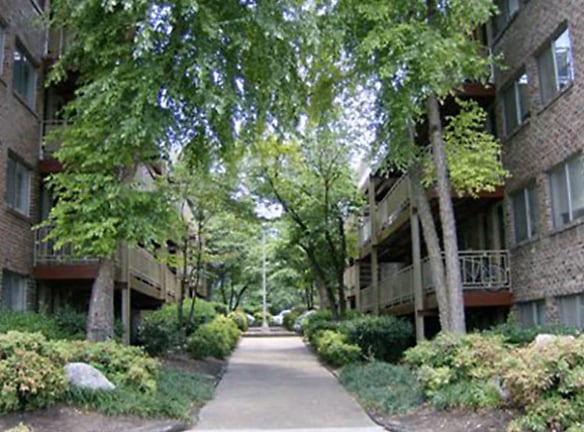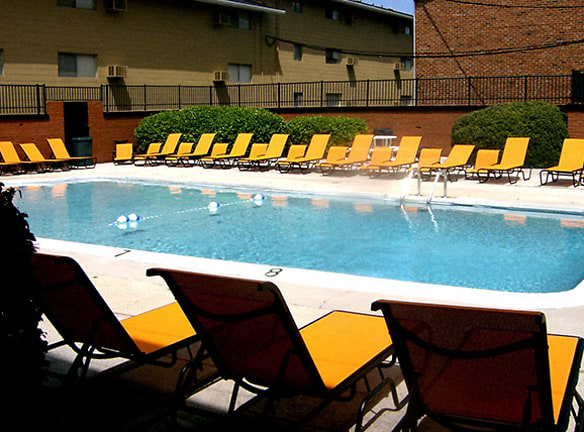- Home
- Tennessee
- Knoxville
- Apartments
- Highland Terrace Apartments
Contact Property
$1,400+per month
Highland Terrace Apartments
1319 Highland Ave
Knoxville, TN 37916
Studio-3 bed, 1-3 bath • 350+ sq. ft.
2 Units Available
Managed by RAM Partners, LLC
Quick Facts
Property TypeApartments
Deposit$--
NeighborhoodFort Sanders
Lease Terms
12-Month
Pets
Cats Allowed, Dogs Allowed
* Cats Allowed Dog's & Cats Welcome , Fee is Per Pet. No Aggressive Breeds, Dogs Allowed Dog's & Cats Welcome , Fee is Per Pet. No Aggressive Breeds
Description
Highland Terrace Apartments
The Highland Communities was created specifically to revolutionize the student living experience at The University of Tennessee. Our properties are some of the best located in the Fort Sanders neighborhood and provide a wide range of living options for University of Tennessee students. From upgraded modern living units, to online maintenance requests, resident events and a friendly management team that responds to your questions and requests, The Highland Communities are redefining what it means to live in The Fort. Come stop by our office at 1319 Highland Ave and see the difference for yourself. We look forward to serving you.
Floor Plans + Pricing
Highland Terrace Efficiency

Highland Clinch Studio 1 Bath

The Highland Studio 1 Bath

Highland IV 1 Bedroom 1 Bath

The Highland 1 Bedroom 1 Bath

Highland Laurel 1 Bedroom 1 Bath

The Bridge 1 Bedroom 1 Bath

Highland Clinch 1 Bedroom 1 Bathroom

Highland Terrace 1 Bed 1 Bath

Highland IV 1 Bedroom 1 Bath

Highland Five 2 Bedroom 1 Bath

The Bridge 2 Bedroom 2 Bath

The Bridge 2 Bedroom 1 Bath

Highland Terrace 2 Bedroom 1 Bath

Highland Terrace 2x1 Townhouse

The Bridge 3 Bedroom 3 Bath

Highland Five 3 Bedroom 1 Bath

Highland IV 2 Bedroom 1 Bath

Highland Terrace 2 Bed 2 Bath Small

The Bridge 2 Bedroom 2.5 Bath

The Bridge 3 Bedroom 3 Bath Deluxe

Highland Terrace 2 Bedroom 2 Bath Large

Highland IV 2 Bedroom w/ Den 1.5 Bath

Floor plans are artist's rendering. All dimensions are approximate. Actual product and specifications may vary in dimension or detail. Not all features are available in every rental home. Prices and availability are subject to change. Rent is based on monthly frequency. Additional fees may apply, such as but not limited to package delivery, trash, water, amenities, etc. Deposits vary. Please see a representative for details.
Manager Info
RAM Partners, LLC
Monday
09:00 AM - 05:30 PM
Tuesday
09:00 AM - 05:30 PM
Wednesday
09:00 AM - 05:30 PM
Thursday
09:00 AM - 05:30 PM
Friday
09:00 AM - 05:30 PM
Saturday
10:00 AM - 05:00 PM
Schools
Data by Greatschools.org
Note: GreatSchools ratings are based on a comparison of test results for all schools in the state. It is designed to be a starting point to help parents make baseline comparisons, not the only factor in selecting the right school for your family. Learn More
Features
Interior
Air Conditioning
Cable Ready
Ceiling Fan(s)
Dishwasher
Microwave
Oversized Closets
Washer & Dryer In Unit
Garbage Disposal
Refrigerator
Community
Accepts Credit Card Payments
Accepts Electronic Payments
Emergency Maintenance
High Speed Internet Access
Laundry Facility
Pet Park
Public Transportation
Swimming Pool
Wireless Internet Access
Lifestyles
College
Other
Newly Remodeled
Energy Efficient Appliances
Walking Distance to Campus
Bike Racks
Dishwasher Available in Select Homes
Ceiling Fan
Courtyard
Faux Hardwood Floors in Select Homes
Heat & Air Condition
Beautiful Views of Knoxville
Affordable parking on site
On site 24/7 maintenance
Snacks & Refreshments Available in the Office
We take fraud seriously. If something looks fishy, let us know.

