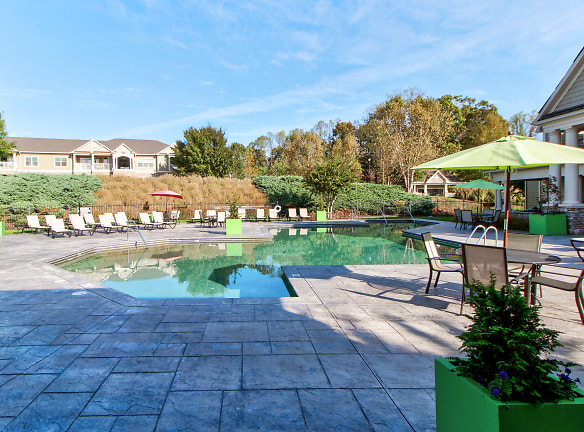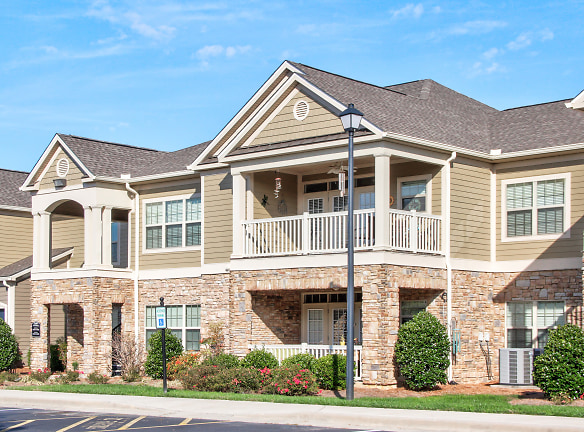- Home
- Tennessee
- Knoxville
- Apartments
- Greystone Summit Apartments
Contact Property
$1,418+per month
Greystone Summit Apartments
2531 Oleander Way
Knoxville, TN 37932
1-3 bed, 1-2 bath • 906+ sq. ft.
Managed by RAM Partners, LLC
Quick Facts
Property TypeApartments
Deposit$--
Lease Terms
Our lease terms are anywhere from 6 months to 14 months and anywhere in between. Inquire with property staff for complete details).Pet Policy: Greystone Summit has no weight restriction but we do have breed restrictions. 2 pets max per unit. $200 pet fe
Pets
Cats Allowed, Dogs Allowed
* Cats Allowed Pets welcome. A maximum of two pets allowed per apartment home. Breed restrictions apply. No weight limit. Participation in Poo Prints, DNA World Pet Registry required. A one-time, non-refundable pet fee, per pet required. Refundable pet deposit, per pet required, Dogs Allowed Pets welcome. A maximum of two pets allowed per apartment home. Breed restrictions apply. No weight limit. Participation in Poo Prints, DNA World Pet Registry required. A one-time, non-refundable pet fee, per pet required. Refundable pet deposit, per pet required
Description
Greystone Summit
Greystone Summit has quickly become one of Knoxville's finest luxury communities offering affordability, location, and all of the conveniences you desire in apartment living. Here at Greystone Summit, you can enjoy life's simple pleasures. Greystone Summit brings a new standard to apartment living in Knoxville with signature community amenities, oversized floorplans and extraordinary design standards.
Greystone Summit is located just a few minutes from downtown Knoxville/UT and close to everything popular West Knoxville has to offer! Greystone Summit is conveniently located off Solway Road (next to Pellissippi State Technical Community College), approximately .5 miles north of the Hardin Valley Road exit on Pellissippi Parkway (SR 162). The Hardin Valley Road exit is approx. 4 miles north of I-75/I-40/I-140.
Greystone Summit is located just a few minutes from downtown Knoxville/UT and close to everything popular West Knoxville has to offer! Greystone Summit is conveniently located off Solway Road (next to Pellissippi State Technical Community College), approximately .5 miles north of the Hardin Valley Road exit on Pellissippi Parkway (SR 162). The Hardin Valley Road exit is approx. 4 miles north of I-75/I-40/I-140.
Floor Plans + Pricing
The Lookout Deck

The Lookout Sunroom

The LeConte

The Smoky Mountain Deck

The Smoky Mountain - Garage

The Smoky Mountain Sunroom

The Cumberland- Attached Garage

The Rocky Top Deck

The Rocky Top Sunroom

The Appalachian - Attached Garage

Floor plans are artist's rendering. All dimensions are approximate. Actual product and specifications may vary in dimension or detail. Not all features are available in every rental home. Prices and availability are subject to change. Rent is based on monthly frequency. Additional fees may apply, such as but not limited to package delivery, trash, water, amenities, etc. Deposits vary. Please see a representative for details.
Manager Info
RAM Partners, LLC
Monday
08:30 AM - 05:30 PM
Tuesday
08:30 AM - 05:30 PM
Wednesday
08:30 AM - 05:30 PM
Thursday
08:30 AM - 05:30 PM
Friday
08:30 AM - 05:30 PM
Saturday
10:00 AM - 04:00 PM
Schools
Data by Greatschools.org
Note: GreatSchools ratings are based on a comparison of test results for all schools in the state. It is designed to be a starting point to help parents make baseline comparisons, not the only factor in selecting the right school for your family. Learn More
Features
Interior
Disability Access
Furnished Available
Short Term Available
Air Conditioning
Alarm
Cable Ready
Ceiling Fan(s)
Dishwasher
Fireplace
Garden Tub
Hardwood Flooring
Microwave
New/Renovated Interior
Oversized Closets
Smoke Free
Stainless Steel Appliances
Vaulted Ceilings
View
Washer & Dryer Connections
Housekeeping Available
Deck
Garbage Disposal
Community
Accepts Credit Card Payments
Accepts Electronic Payments
Business Center
Clubhouse
Emergency Maintenance
Extra Storage
Fitness Center
Gated Access
Green Community
High Speed Internet Access
Laundry Facility
Pet Park
Playground
Swimming Pool
Wireless Internet Access
Controlled Access
Media Center
On Site Maintenance
On Site Management
Other
Custom Cherry Cabinets
Relaxing Poolside Cabanas
Stainless Steel Look Appliances
Grill Pads and Grilling Areas
Private Deck or Sunroom
Double Crown Molding
Electronic Thermostat
Built-in Computer Desk
Fireplace*
Fully Equipped Car Care Center
Oversized Floorplans
9 foot ceilings
Spacious Walk-in Closets
Intrusion Alarms
Canoe/Kayak Rack
Garden Tubs & Walk-in showers
We take fraud seriously. If something looks fishy, let us know.

