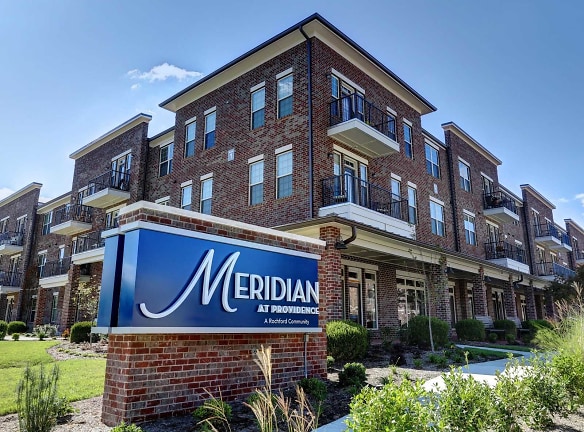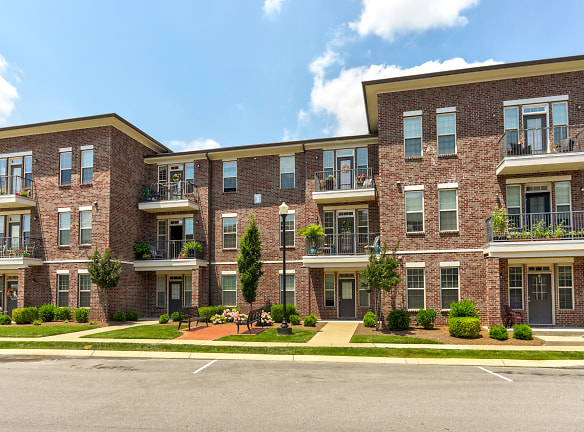- Home
- Tennessee
- Mount-Juliet
- Apartments
- Meridian At Providence Apartments
$1,499+per month
Meridian At Providence Apartments
120 Providence TRL
Mount Juliet, TN 37122
Studio-3 bed, 1-2 bath • 768+ sq. ft.
8 Units Available
Managed by Rochford Realty and Construction
Quick Facts
Property TypeApartments
Deposit$--
Application Fee50
Lease Terms
Please call for lease terms.Pets Accepted. We are willing to work with all breeds.
Pets
Dogs Allowed, Cats Allowed, Breed Restriction
* Dogs Allowed $50 fee for Pet DNA testing, Cats Allowed, Breed Restriction Call for Policy
Description
Meridian at Providence
The best part about living in the Nashville area is just outside of town in Mt. Juliet. Coming in early 2017!!!!, Meridian at Providence brings 226 meticulously designed apartment homes and a new level of attainable luxury, service, and convenience to the growing Providence neighborhood.
Meridian's central location provides easy access to lakes, parks, and the myriad recreational opportunities Middle Tennessee has to offer, all in a maintenance-free environment perfectly suited to your individual lifestyle - the ideal place to relax, refresh, and recharge.
Come home to Meridian, and experience Life. Centered.
Meridian's central location provides easy access to lakes, parks, and the myriad recreational opportunities Middle Tennessee has to offer, all in a maintenance-free environment perfectly suited to your individual lifestyle - the ideal place to relax, refresh, and recharge.
Come home to Meridian, and experience Life. Centered.
Floor Plans + Pricing
Compass

$1,499
1 bd, 1 ba
768+ sq. ft.
Terms: Per Month
Deposit: Please Call
Cirque

$1,499+
1 bd, 1 ba
804+ sq. ft.
Terms: Per Month
Deposit: Please Call
Apogee

$1,599+
1 bd, 1 ba
817+ sq. ft.
Terms: Per Month
Deposit: Please Call
Halo

$1,649+
Studio, 1 ba
835+ sq. ft.
Terms: Per Month
Deposit: Please Call
Zenith

$1,749
1 bd, 1 ba
970+ sq. ft.
Terms: Per Month
Deposit: Please Call
Summit

$1,899
2 bd, 2 ba
1119+ sq. ft.
Terms: Per Month
Deposit: Please Call
Apex

$1,849+
2 bd, 2 ba
1122+ sq. ft.
Terms: Per Month
Deposit: Please Call
Pinnacle

$1,999+
2 bd, 2 ba
1210+ sq. ft.
Terms: Per Month
Deposit: Please Call
Crest

$2,199+
3 bd, 2 ba
1386+ sq. ft.
Terms: Per Month
Deposit: Please Call
Horizon

$2,199+
3 bd, 2 ba
1412+ sq. ft.
Terms: Per Month
Deposit: Please Call
Floor plans are artist's rendering. All dimensions are approximate. Actual product and specifications may vary in dimension or detail. Not all features are available in every rental home. Prices and availability are subject to change. Rent is based on monthly frequency. Additional fees may apply, such as but not limited to package delivery, trash, water, amenities, etc. Deposits vary. Please see a representative for details.
Manager Info
Rochford Realty and Construction
Sunday
Closed.
Monday
09:00 AM - 05:00 PM
Tuesday
09:00 AM - 05:00 PM
Wednesday
09:00 AM - 05:00 PM
Thursday
09:00 AM - 05:00 PM
Friday
09:00 AM - 05:00 PM
Saturday
Closed.
Schools
Data by Greatschools.org
Note: GreatSchools ratings are based on a comparison of test results for all schools in the state. It is designed to be a starting point to help parents make baseline comparisons, not the only factor in selecting the right school for your family. Learn More
Features
Interior
Disability Access
Air Conditioning
Balcony
Cable Ready
Ceiling Fan(s)
Dishwasher
Garden Tub
Hardwood Flooring
Island Kitchens
Microwave
New/Renovated Interior
Oversized Closets
Stainless Steel Appliances
Washer & Dryer In Unit
Garbage Disposal
Patio
Refrigerator
Community
Accepts Electronic Payments
Clubhouse
Emergency Maintenance
Extra Storage
Fitness Center
Gated Access
Green Community
High Speed Internet Access
Pet Park
Playground
Swimming Pool
Trail, Bike, Hike, Jog
Wireless Internet Access
Controlled Access
On Site Maintenance
On Site Management
On Site Patrol
Lifestyles
New Construction
Other
A master planned community
World-class shopping and dining are walkable
Located just minutes from Downtown Nashville
Close to Nashville International Airport
Luxury apartment homes
Spacious one, two, and three-bedroom floorplans
Resort-style salt water swimming pool
Plenty of seating, pergolas by eco-friendly pool
Elegantly appointed clubhouse
Gated community
Free, public-space Wi-Fi
Car wash pavilion
Pets welcome
Enclosed dog park
Dog-washing station
Convenient access to area walking trails
Additional on-site storage rooms available
Landscaped courtyards
Buildings with state-of-the-art sprinkler systems
Easy access from Meridian to area attractions
Nashville International Airport 13 minutes
Downtown Nashville 20 minutes
Bridgestone Arena 20 minutes
Nashville Zoo 27 Minutes
The Gulch 20 minutes
Hardwood-style flooring throughout
Elegant kitchens with stainless steel appliances
Carpeted bedrooms
Standup showers in some units
Interior garages with remotes in select units
Upscale kitchens with eat-in bar
Granite countertops in kitchens and bathrooms
Smooth glass-top range
Built-in microwaves.
Contemporary design lighting and ceiling fans
Brushed nickel lighting in bathrooms and hallways
Full-size washer and dryers in all apartment homes
Spacious, oversized closets*
Patios/balconies with each apartment home
Low-e, energy-saving windows and doors
2-inch blinds throughout
Linen closets
We take fraud seriously. If something looks fishy, let us know.

