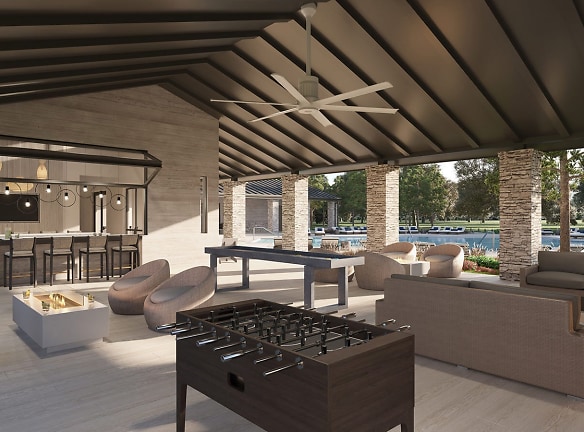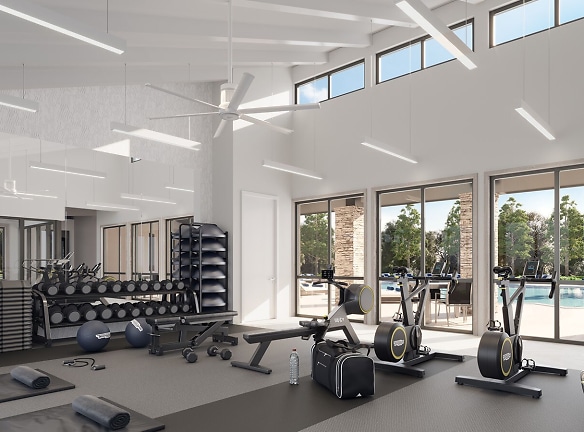- Home
- Tennessee
- Mount-Juliet
- Houses
- Cassa Life Mt Juliet
Contact Property
$3,100+per month
Cassa Life Mt Juliet
610 East Cassa Way
Mount Juliet, TN 37122
3-4 bed, 2-3 bath • 1,831+ sq. ft.
Managed by Crown Residential, LLC
Quick Facts
Property TypeHouses and Homes
Deposit$--
Lease Terms
Variable
Pets
Cats Allowed, Dogs Allowed
* Cats Allowed Please call our Leasing Gallery for complete Pet Policy information., Dogs Allowed Please call our Leasing Gallery for complete Pet Policy information.
Description
Cassa Life Mt Juliet
Conveniently located 15 miles from downtown Nashville and 2.5 miles from the Providence Marketplace, Cassa Life: Mt. Juliet is proud to offer brand new three and four-bedroom homes for rent. Each one of our 144 homes offers unprecedented finishes, detailed designs, and private yards for you to call home. Residents will enjoy brand-new stainless steel appliances, quartz countertops, tile backsplash, and luxury plank floors alongside an incredible array of amenities. Within Cassa Life: Mt. Juliet, you can enjoy our brand new resort-style pool, expansive sundeck, state-of-the-art fitness center, indoor/outdoor resident lounge, and clubhouse. Join our VIP list today to be the first to tour our brand-new community this Fall.
Floor Plans + Pricing
Cassa Haven

$3,100+
3 bd, 2.5 ba
1831+ sq. ft.
Terms: Per Month
Deposit: Please Call
Cassa Hall

$3,197+
3 bd, 2.5 ba
1907+ sq. ft.
Terms: Per Month
Deposit: Please Call
Cassa Estate

$3,435+
4 bd, 3.5 ba
2233+ sq. ft.
Terms: Per Month
Deposit: Please Call
Floor plans are artist's rendering. All dimensions are approximate. Actual product and specifications may vary in dimension or detail. Not all features are available in every rental home. Prices and availability are subject to change. Rent is based on monthly frequency. Additional fees may apply, such as but not limited to package delivery, trash, water, amenities, etc. Deposits vary. Please see a representative for details.
Manager Info
Crown Residential, LLC
Monday
By Appointment Only
Tuesday
By Appointment Only
Wednesday
By Appointment Only
Thursday
By Appointment Only
Friday
By Appointment Only
Schools
Data by Greatschools.org
Note: GreatSchools ratings are based on a comparison of test results for all schools in the state. It is designed to be a starting point to help parents make baseline comparisons, not the only factor in selecting the right school for your family. Learn More
Features
Interior
Disability Access
Air Conditioning
Cable Ready
Ceiling Fan(s)
Dishwasher
Hardwood Flooring
Island Kitchens
Microwave
Oversized Closets
Stainless Steel Appliances
View
Washer & Dryer Connections
Garbage Disposal
Refrigerator
Energy Star certified Appliances
Community
Accepts Credit Card Payments
Accepts Electronic Payments
Clubhouse
Emergency Maintenance
Extra Storage
Fitness Center
High Speed Internet Access
Pet Park
Swimming Pool
Trail, Bike, Hike, Jog
Wireless Internet Access
On Site Maintenance
On Site Management
Recreation Room
Green Space
Lifestyles
New Construction
Other
Social Lounge with Gaming Areas
Co-Working Lab with Conference
Resort Style Pool
State-of-the-Art Fitness and Training
9 foot ceilings
Cabinets-Soft Close Feature
Custom Lighting Throughout
Energy Star Appliances
Full-size washer/dryer
Havana Oak or Caruba Elm
Large Private Yards
Luxury Vinyl Tile
Glacier Quartz Countertops
Spacious, Two-Car Garages
Storage Areas
We take fraud seriously. If something looks fishy, let us know.

