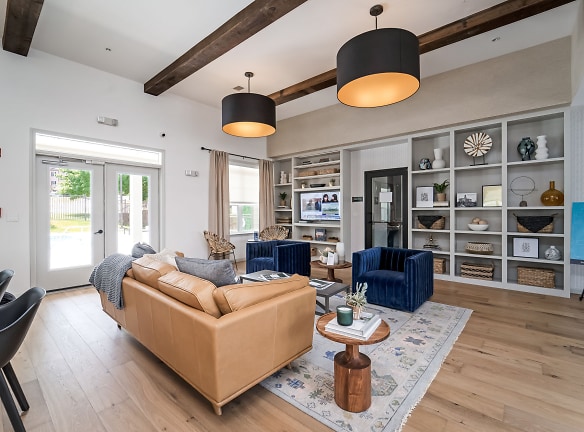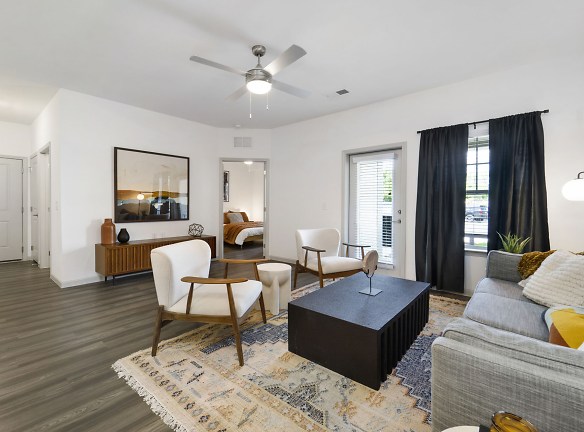- Home
- Tennessee
- Nashville
- Apartments
- The Warrick Apartments
Special Offer
Act Fast! Lock in up to 2 MONTHS FREE when you look, lease & move in THIS MONTH! Limited supply! Qualifying lease terms apply.
$1,595+per month
The Warrick Apartments
339 Athens Way
Nashville, TN 37228
1-2 bed, 1-2 bath • 702+ sq. ft.
3 Units Available
Managed by SunRidge Management Group, Inc.
Quick Facts
Property TypeApartments
Deposit$--
NeighborhoodBuena Vista
Application Fee100
Lease Terms
Variable
Pets
Cats Allowed, Dogs Allowed
* Cats Allowed We welcome 2 pets per apartment home. Pet fee (non-refundable) is $300 per pet, pet deposit (refundable) is $200 per pet, and pet rent is $25 monthly per pet. Pets must not exceed 75 lbs. Restricted breeds apply. We welcome 2 pets per apartment home. Pet fee (non-refundable) is $300 per pet, pet deposit (refundable) is $200 per pet, and pet rent is $25 monthly per pet. Pets must not exceed 75 lbs. Restricted breeds apply. Weight Restriction: 75 lbs Deposit: $--, Dogs Allowed We welcome 2 pets per apartment home. Pet fee (non-refundable) is $300 per pet, pet deposit (refundable) is $200 per pet, and pet rent is $25 monthly per pet. Pets must not exceed 75 lbs. Restricted breeds apply. We welcome 2 pets per apartment home. Pet fee (non-refundable) is $300 per pet, pet deposit (refundable) is $200 per pet, and pet rent is $25 monthly per pet. Pets must not exceed 75 lbs. Restricted breeds apply. Weight Restriction: 75 lbs Deposit: $--
Description
The Warrick
Come and experience a charming boutique-style community nestled 10 minutes from downtown with lively amenities and vibrant living spaces in Nashville's newest community, The Warrick. Offering a lifestyle with exciting recreation and endless entertainment, you will want to hang your hat in the heart of the Metro Center district. Step into a beautifully designed one or two-bedroom loft with lofty 9-foot ceilings, a gourmet kitchen with sophisticated finishes and cozy floor plans that capitalize on natural lighting. Modern design features include wood vinyl plank flooring, granite counters, over-sized soaker tubs, spacious walk-in closets, energy star rated appliances and private patios or balconies. Select homes feature island kitchens with a breakfast bar.The Warrick is located minutes from the heart of Nashville's arts, music, food and cultural scene and residents have easy access to local shops, award-winning restaurants and cultural experiences. Explore the Tennessee State Museum, the Country Music Hall of Fame or spend a night on the town down Music Row. The community also offers a convenient 5 mile drive to Tennessee State University. You can also get back to nature and spend the weekend taking in the views along the scenic trails and parks, including Whites Creek Greenway and Ted Rhodes Trailhead. At the Warrick, you will be able to take in all that Nashville has to experience while staying close to home!
Floor Plans + Pricing
A1

$1,595+
1 bd, 1 ba
702+ sq. ft.
Terms: Per Month
Deposit: Please Call
A2

$1,695+
1 bd, 1 ba
753+ sq. ft.
Terms: Per Month
Deposit: Please Call
A3

$1,725+
1 bd, 1 ba
806+ sq. ft.
Terms: Per Month
Deposit: Please Call
B1

$1,899+
2 bd, 2 ba
975+ sq. ft.
Terms: Per Month
Deposit: Please Call
B2

$1,969+
2 bd, 2 ba
1064+ sq. ft.
Terms: Per Month
Deposit: Please Call
Floor plans are artist's rendering. All dimensions are approximate. Actual product and specifications may vary in dimension or detail. Not all features are available in every rental home. Prices and availability are subject to change. Rent is based on monthly frequency. Additional fees may apply, such as but not limited to package delivery, trash, water, amenities, etc. Deposits vary. Please see a representative for details.
Manager Info
SunRidge Management Group, Inc.
Sunday
01:00 PM - 05:00 PM
Monday
09:00 AM - 06:00 PM
Tuesday
09:00 AM - 06:00 PM
Wednesday
09:00 AM - 06:00 PM
Thursday
09:00 AM - 06:00 PM
Friday
09:00 AM - 06:00 PM
Saturday
10:00 AM - 05:00 PM
Schools
Data by Greatschools.org
Note: GreatSchools ratings are based on a comparison of test results for all schools in the state. It is designed to be a starting point to help parents make baseline comparisons, not the only factor in selecting the right school for your family. Learn More
Features
Interior
Air Conditioning
Ceiling Fan(s)
Dishwasher
Stainless Steel Appliances
Garbage Disposal
Refrigerator
Community
Clubhouse
Fitness Center
Pet Park
Swimming Pool
Controlled Access
Other
Resident Clubhouse
Gourmet Coffee Bar
Online Resident Portal
Zero Deposit Community
Fenced Dog Park
Resort Inspired Pool & Deck
Minutes to Downtown Nashville
Professionally Managed
Outdoor Grill Area
Wifi Enabled Common Areas
Soaker Tub
Gourmet Kitchens
Full Size In-home Washer & Dryer
Patio or Balcony
Designer Lighting & Plumbing Fixtures
Energy Efficient Stainless Appliances
Walk-In Closets
Lighted Ceiling Fans
We take fraud seriously. If something looks fishy, let us know.

