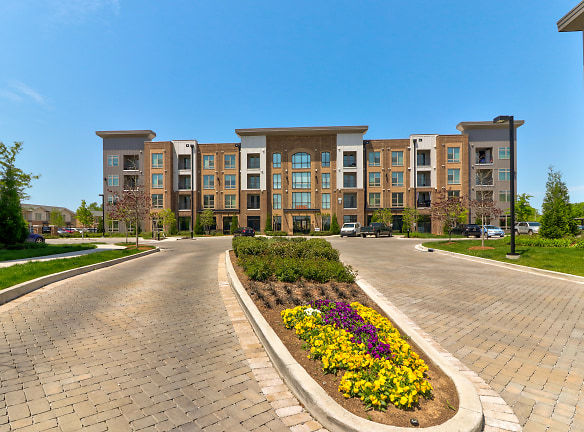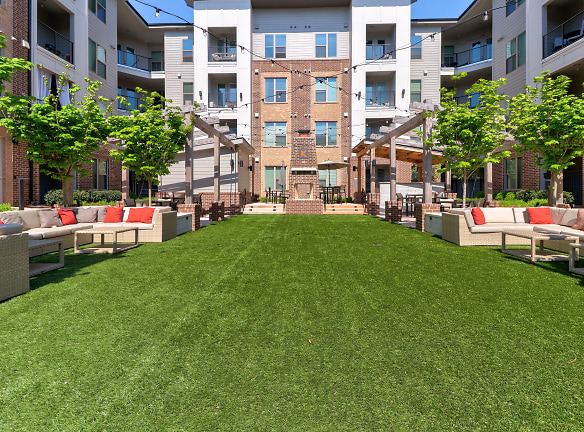- Home
- Tennessee
- Nashville
- Apartments
- Knox At Metro Center Apartments
Special Offer
Contact Property
Up to 4 weeks free on select units!
Contact the Leasing office for more details!
Restrictions Apply*
Contact the Leasing office for more details!
Restrictions Apply*
$1,402+per month
Knox At Metro Center Apartments
101 Athens Way
Nashville, TN 37228
1-2 bed, 1-2 bath • 620+ sq. ft.
10+ Units Available
Managed by RAM Partners, LLC
Quick Facts
Property TypeApartments
Deposit$--
NeighborhoodNorth Nashville
Application Fee50
Lease Terms
Variable
Pets
Cats Allowed, Dogs Allowed
* Cats Allowed, Dogs Allowed Breed restrictions: Rottweiler, Doberman, German Shepherd, Chow, Pitbull (Including American Staffordshire Terrier, Staffordshire Bull Terrier and American Pit Bull Terrier), Akita, Wolf Hybrid, Alaskan Malamute , Cane Corsos, Presa Canarios, Bull Mastiffs, Fila Brasileiros. Mix breeds with any of the characteristics to the listed breeds, and any other breeds deemed restricted by management. Weight Restriction: 75 lbs
Description
Knox at Metro Center
At Knox at Metrocenter luxury apartments in Nashville, TN, you can expect the exceptional and we'll still find ways to excite you. Our apartments are conveniently located downtown, and provide world-class amenities, waterfront views, and artisanal touches you'll find throughout our one and two bedroom apartments. All of our apartments were thoughtfully engineered to impress, and because of this, we can confidently say that we have the best luxury apartments Nashville has to offer! We invite you to elevate your lifestyle and discover your new home at Knox at Metrocenter luxury apartments for rent in Nashville.
Floor Plans + Pricing
A1

A2

A3 ANSI

A3

Carriage

A4

A5.1

A5.2

B1 ANSI

B1

B3

B2

B4

B4.1

B4.3

B4.2

Floor plans are artist's rendering. All dimensions are approximate. Actual product and specifications may vary in dimension or detail. Not all features are available in every rental home. Prices and availability are subject to change. Rent is based on monthly frequency. Additional fees may apply, such as but not limited to package delivery, trash, water, amenities, etc. Deposits vary. Please see a representative for details.
Manager Info
RAM Partners, LLC
Monday
09:00 AM - 06:00 PM
Tuesday
09:00 AM - 06:00 PM
Wednesday
09:00 AM - 06:00 PM
Thursday
09:00 AM - 06:00 PM
Friday
09:00 AM - 06:00 PM
Saturday
10:00 AM - 05:00 PM
Schools
Data by Greatschools.org
Note: GreatSchools ratings are based on a comparison of test results for all schools in the state. It is designed to be a starting point to help parents make baseline comparisons, not the only factor in selecting the right school for your family. Learn More
Features
Interior
Disability Access
Air Conditioning
Balcony
Cable Ready
Ceiling Fan(s)
Dishwasher
Garden Tub
Island Kitchens
Microwave
New/Renovated Interior
Oversized Closets
Stainless Steel Appliances
View
Washer & Dryer In Unit
Garbage Disposal
Patio
Refrigerator
Smart Thermostat
Energy Star certified Appliances
Community
Accepts Credit Card Payments
Accepts Electronic Payments
Business Center
Clubhouse
Emergency Maintenance
Extra Storage
Fitness Center
Gated Access
High Speed Internet Access
Pet Park
Public Transportation
Swimming Pool
Wireless Internet Access
Conference Room
Controlled Access
On Site Maintenance
On Site Management
Recreation Room
On-site Recycling
Pet Friendly
Lifestyles
Pet Friendly
Other
Premium Carpeting & Wood Style Flooring
Granite Countertops
Dog Park and Pet Spa
Kitchen Island*
Ceramic Tile Backsplash
Outdoor Grilling & Dining Area
Bike Shop
Stained Grey Cabinets
Open & Spacious Floor Plans
Lake Views*
Two Micro Offices
Garden Tubs and/or Showers
Attached Garages
Dual Vanities*
Controlled Access Gates
Mud Bench*
Fenced Backyards*
Valet Trash
Additional Storage
Built-in Computer Desk & Bookshelves*
Washer/Dryer
Walk-in Master Shower
24-Hour Emergency Services
We take fraud seriously. If something looks fishy, let us know.

