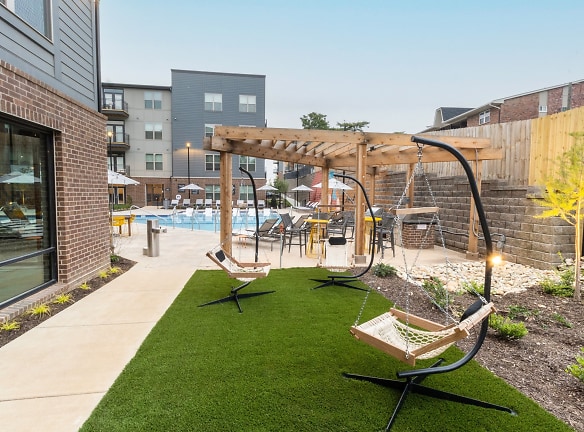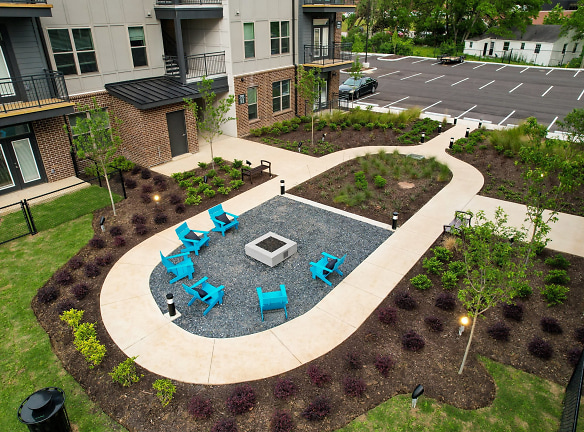- Home
- Tennessee
- Nashville
- Apartments
- 8th & Berry Apartments
Special Offer
Contact Property
Lease by 4/26/24, Received 6 weeks FREE with 12-month lease or longer. $99-App & Admin Fee
$1,456+per month
8th & Berry Apartments
2606 Fessey Park Road
Nashville, TN 37204
Studio-3 bed, 1-2 bath • 451+ sq. ft.
10+ Units Available
Managed by Grayco Properties LLC
Quick Facts
Property TypeApartments
Deposit$--
NeighborhoodSouth Nashville
Lease Terms
Variable
Pets
Cats Allowed, Dogs Allowed
* Cats Allowed, Dogs Allowed
Description
8th & Berry
- Located in a desirable neighborhood
- Close proximity to public transportation
- Well-maintained landscaping
- On-site laundry facilities
- Pet-friendly policy
Apartment Features:
- Spacious floor plans
- Updated appliances
- Ample closet space
- Hardwood flooring
- Air conditioning
Community Amenities:
- Swimming pool
- Fitness center
- BBQ/picnic area
- On-site parking
- 24-hour emergency maintenance
The property is situated in a highly sought-after neighborhood, offering convenience and accessibility to nearby amenities. With a prime location near public transportation, residents can easily commute to work or explore the city. The well-maintained landscaping adds to the property's overall appeal, providing a pleasant environment for residents to enjoy.
Each apartment features spacious floor plans that allow for comfortable living. Updated appliances bring a modern touch to the kitchen, while ample closet space ensures sufficient storage. Hardwood flooring throughout adds a touch of elegance, and air conditioning guarantees comfort during any season.
Residents of this apartment community can enjoy a variety of amenities. The swimming pool offers a refreshing escape during the summer months, while the fitness center provides a convenient space for staying active. The BBQ/picnic area is perfect for outdoor gatherings, and on-site parking is available for residents' convenience. With 24-hour emergency maintenance, residents can feel reassured knowing that any issues will be promptly addressed.
The property also offers a pet-friendly policy, welcoming four-legged companions into the community. Whether it's taking a stroll around the neighborhood or doing laundry in the on-site facilities, this apartment property offers a comfortable and convenient living experience for all.
Floor Plans + Pricing
S1

A1A

A5

A1

A2

A3

A4

A1B

B1

B4

B2A

B2

B3

C1

Floor plans are artist's rendering. All dimensions are approximate. Actual product and specifications may vary in dimension or detail. Not all features are available in every rental home. Prices and availability are subject to change. Rent is based on monthly frequency. Additional fees may apply, such as but not limited to package delivery, trash, water, amenities, etc. Deposits vary. Please see a representative for details.
Manager Info
Grayco Properties LLC
Sunday
01:00 PM - 05:00 PM
Monday
09:00 AM - 06:00 PM
Tuesday
09:00 AM - 06:00 PM
Wednesday
09:00 AM - 06:00 PM
Thursday
09:00 AM - 06:00 PM
Friday
09:00 AM - 06:00 PM
Saturday
10:00 AM - 05:00 PM
Schools
Data by Greatschools.org
Note: GreatSchools ratings are based on a comparison of test results for all schools in the state. It is designed to be a starting point to help parents make baseline comparisons, not the only factor in selecting the right school for your family. Learn More
Features
Interior
Air Conditioning
Ceiling Fan(s)
Oversized Closets
Stainless Steel Appliances
Washer & Dryer In Unit
Community
Clubhouse
Fitness Center
Pet Park
Swimming Pool
Green Space
Pet Friendly
Lifestyles
Pet Friendly
Other
Private Yards *
Social Green Spaces with Lawn Games
Bike Storage
In-Unit Washer/Dryer
Club Room Coffee Bar
Modern Flat-Panel Cabinets
Deep Stainless Steel Undermount Kitchen Sink
The Garage - Our Creative Studio
Bark Park & Dog Wash
Elegant Granite Countertops with Tiled Backsplash
Resort Style Salt Water Pool w/Tanning Ledge
Optional Ceiling Fan in Living Room *
Outdoor Yoga Lawn
Oversized Walk-In Closets
Commissioned Murals
Large, Open Patios and Balconies
Plush Carpeting in Bedrooms
The Depot - Community Market
Resident Package Lockers
Tile Backsplash
Ample Storage
Short Walk to Geodis Park Stadium
24/7 State-of-The-Art Fitness Center
Resilient, Wood Plank Flooring
Ceiling Fans in Bedrooms
Elegant Finishes and Designer Fixtures
We take fraud seriously. If something looks fishy, let us know.

