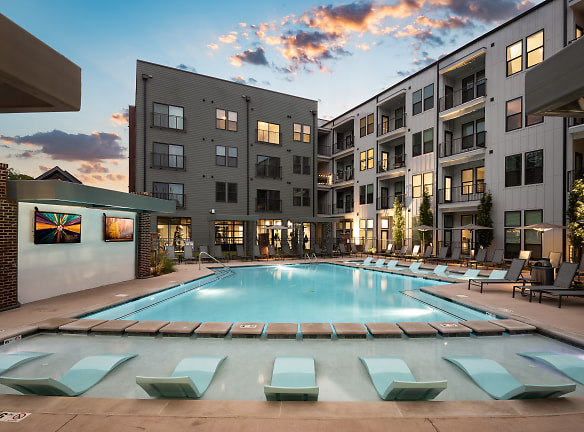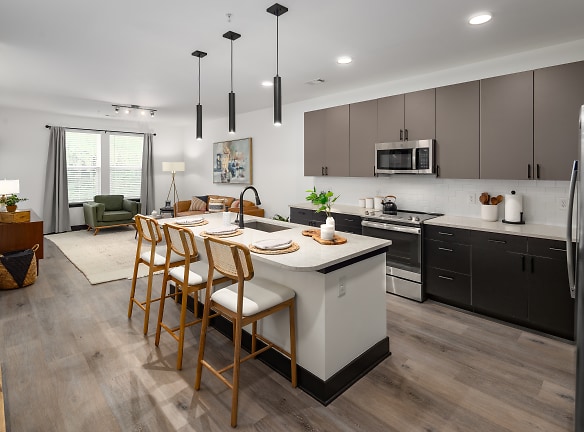- Home
- Tennessee
- Nashville
- Apartments
- Abberly Riverwalk Apartments
Special Offer
Contact Property
One to Two Months of Rent Free on Select Apartment Homes! *Exclusions may apply. Please contact the leasing office for details.
$1,525+per month
Abberly Riverwalk Apartments
115 Great Circle Road
Nashville, TN 37228
Studio-2 bed, 1-2 bath • 551+ sq. ft.
10+ Units Available
Managed by HH Hunt
Quick Facts
Property TypeApartments
Deposit$--
NeighborhoodNorth Nashville
Lease Terms
Variable
Pets
Cats Allowed, Dogs Allowed
* Cats Allowed Cats & Dogs Welcome (2 dog maximum). Additional $200 one-time fee per animal. Monthly pet rent is per pet. All animals must be registered with PetScreening., Dogs Allowed Cats & Dogs Welcome (2 dog maximum). Additional $200 one-time fee per animal. Monthly pet rent is per pet. All animals must be registered with PetScreening.
Description
Abberly Riverwalk
Riverside living reaches new frontiers at Abberly Riverwalk Apartment Homes. This urban oasis bedecks the Greenway with captivating aesthetics, eclectic leisure areas, and some of the newest Nashville luxury apartments around. And thanks to our location in Metro Center, you'll live right off Interstate 65 and minutes away from downtown's best landmarks, including Centennial Park. But let's start with the essentials.
These one, two, and three-bedroom residences welcome the free spirits and the home bodies alike. Decorating your home feels better than ever when it boasts wood-style flooring, tiled surrounds, and pendant lighting. Plus, you can leave your laundry overnight in the washer/dryer set, then make your culinary dreams a reality in the gourmet kitchen with custom cabinets and stainless-steel appliances. And these are just some of the high-end features you'll find throughout our luxury apartments in Nashville, TN.
These one, two, and three-bedroom residences welcome the free spirits and the home bodies alike. Decorating your home feels better than ever when it boasts wood-style flooring, tiled surrounds, and pendant lighting. Plus, you can leave your laundry overnight in the washer/dryer set, then make your culinary dreams a reality in the gourmet kitchen with custom cabinets and stainless-steel appliances. And these are just some of the high-end features you'll find throughout our luxury apartments in Nashville, TN.
Floor Plans + Pricing
Allegheny

Catawba

Colorado

Columbia

Cumberland

Duck

Elk

French Broad

Mississippi

Potomac

Tennessee

Yukon

Floor plans are artist's rendering. All dimensions are approximate. Actual product and specifications may vary in dimension or detail. Not all features are available in every rental home. Prices and availability are subject to change. Rent is based on monthly frequency. Additional fees may apply, such as but not limited to package delivery, trash, water, amenities, etc. Deposits vary. Please see a representative for details.
Manager Info
HH Hunt
Sunday
10:00 AM - 02:00 PM
Monday
09:00 AM - 06:00 PM
Tuesday
09:00 AM - 06:00 PM
Wednesday
09:00 AM - 06:00 PM
Thursday
09:00 AM - 06:00 PM
Friday
09:00 AM - 06:00 PM
Saturday
10:00 AM - 05:00 PM
Schools
Data by Greatschools.org
Note: GreatSchools ratings are based on a comparison of test results for all schools in the state. It is designed to be a starting point to help parents make baseline comparisons, not the only factor in selecting the right school for your family. Learn More
Features
Interior
Air Conditioning
Balcony
Cable Ready
Dishwasher
Elevator
Fireplace
Hardwood Flooring
Island Kitchens
Microwave
New/Renovated Interior
Oversized Closets
Smoke Free
Some Paid Utilities
Stainless Steel Appliances
View
Washer & Dryer In Unit
Deck
Garbage Disposal
Patio
Refrigerator
Smart Thermostat
Energy Star certified Appliances
Community
Accepts Credit Card Payments
Accepts Electronic Payments
Business Center
Clubhouse
Emergency Maintenance
Extra Storage
Fitness Center
High Speed Internet Access
Public Transportation
Swimming Pool
Trail, Bike, Hike, Jog
Wireless Internet Access
Conference Room
Controlled Access
Media Center
On Site Maintenance
On Site Management
Recreation Room
EV Charging Stations
Green Space
Pet Friendly
Lifestyles
Pet Friendly
Other
Riverside Sundeck Courtyard
Two-Toned Custom Cabinetry
Wood-Style Flooring
Outdoor Firepit
Stainless Steel Appliance Package
Outdoor Television
Washer/Dryer Included
Glass Enclosed Stand Up Shower*
High top Bar Seating
Full Floor to Ceiling Tiled Surrounds
Outdoor Kitchen/Grills
Outdoor Co-working & Tech Bar
Private Patios and Balconies*
Cumberland River, Greenway, and Downtown Views*
Outdoor Amphitheater Courtyard
Movie Lawn and Movie Screen
Golf Simulator
Putting Green
Grilling and Dining Area
Game Lawn
Catering Kitchen with Kegerator
Garden Terrace
Complimentary Bike Share Program
Electric Car Charging Station
Guest Entry Callbox
Pet Spa
100% Smoke-Free Community
We take fraud seriously. If something looks fishy, let us know.

