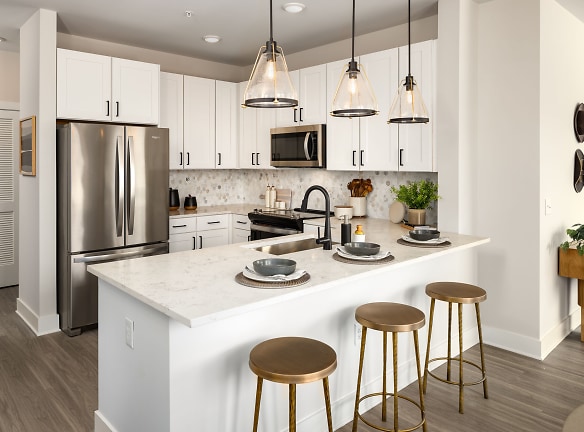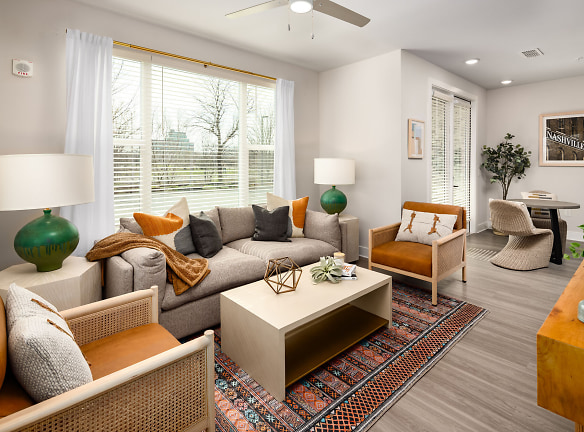- Home
- Tennessee
- Nashville
- Apartments
- Soundwater Apartments
Special Offer
Lease within 24 hours of touring and receive 1/2 OFF of your APP and ADMIN Fee and 8 WEEKS FREE on any One Bedroom Apt. Lease a 2 bedroom and get 2.5 MONTHS Free! Offering Short Term & Furnished Apartments. *Restrictions apply.
$1,500+per month
Soundwater Apartments
341 Great Circle Road
Nashville, TN 37228
Studio-2 bed, 1-2 bath • 546+ sq. ft.
10+ Units Available
Managed by Greystar
Quick Facts
Property TypeApartments
Deposit$--
NeighborhoodNorth Nashville
Application Fee50
Lease Terms
Variable
Pets
Cats Allowed, Dogs Allowed
* Cats Allowed Pet Fee is $250 per pet with max of 2 pets. Breed Restrictions apply. $25 per month in pet rent., Dogs Allowed Pet Fee is $250 per pet with max of 2 pets. Breed Restrictions apply. $25 per month in pet rent.
Description
Soundwater
Soundwater is Nashville Metrocenter's most amenitized, full-service apartment community! Designed with your relaxation and wellbeing in mind, the community will boast an Outdoor Entertainment Oasis consisting of two Saltwater Resort Style Pools with Cabana and Sun Shelf Lounging, Relaxation Spaces, and a State-of-the-Art Two-Story Wellness Center equipped with a Yoga Room and Rooftop Sky Lounge. Located on the scenic Cumberland River Greenway, Soundwater is ideal for the social city dweller who also craves space to walk, run, breathe and just be in nature.
Floor Plans + Pricing
S1

$1,500+
Studio, 1 ba
546+ sq. ft.
Terms: Per Month
Deposit: $250
S2

$1,600+
Studio, 1 ba
640+ sq. ft.
Terms: Per Month
Deposit: $250
A1

$1,900+
1 bd, 1 ba
726+ sq. ft.
Terms: Per Month
Deposit: $250
A2

$2,000+
1 bd, 1 ba
745+ sq. ft.
Terms: Per Month
Deposit: $250
A3

$2,025+
1 bd, 1 ba
758+ sq. ft.
Terms: Per Month
Deposit: $250
A4

1 bd, 1 ba
775+ sq. ft.
Terms: Per Month
Deposit: $250
A5

$2,455+
1 bd, 1 ba
865+ sq. ft.
Terms: Per Month
Deposit: $250
B1

$2,495+
2 bd, 2 ba
959+ sq. ft.
Terms: Per Month
Deposit: $250
B2

$2,650+
2 bd, 2 ba
1162+ sq. ft.
Terms: Per Month
Deposit: $250
Floor plans are artist's rendering. All dimensions are approximate. Actual product and specifications may vary in dimension or detail. Not all features are available in every rental home. Prices and availability are subject to change. Rent is based on monthly frequency. Additional fees may apply, such as but not limited to package delivery, trash, water, amenities, etc. Deposits vary. Please see a representative for details.
Manager Info
Greystar
Sunday
01:00 PM - 05:00 PM
Monday
09:00 AM - 06:00 PM
Tuesday
09:00 AM - 06:00 PM
Wednesday
09:00 AM - 06:00 PM
Thursday
09:00 AM - 06:00 PM
Friday
09:00 AM - 06:00 PM
Saturday
10:00 AM - 05:00 PM
Schools
Data by Greatschools.org
Note: GreatSchools ratings are based on a comparison of test results for all schools in the state. It is designed to be a starting point to help parents make baseline comparisons, not the only factor in selecting the right school for your family. Learn More
Features
Interior
Disability Access
Air Conditioning
Balcony
Cable Ready
Ceiling Fan(s)
Dishwasher
Elevator
Hardwood Flooring
Island Kitchens
Microwave
New/Renovated Interior
Oversized Closets
Stainless Steel Appliances
Vaulted Ceilings
View
Washer & Dryer Connections
Washer & Dryer In Unit
Garbage Disposal
Refrigerator
Certified Efficient Windows
Energy Star certified Appliances
Community
Accepts Credit Card Payments
Accepts Electronic Payments
Clubhouse
Emergency Maintenance
Fitness Center
High Speed Internet Access
Pet Park
Public Transportation
Swimming Pool
Trail, Bike, Hike, Jog
Wireless Internet Access
Controlled Access
Media Center
On Site Maintenance
On Site Management
Recreation Room
Green Space
Lifestyles
Waterfront
Other
Coworking Conference Room
Bike Storage
Dual Pools with Sun Shelf & Covered Cabanas
Pet Spa
Community Fire Pits
Cumberland River Greenway Direct Access
Large & Small Designated Dog Parks with Agility Eq
Clubroom with Coffee & Entertainment Kitchenette
Interactive Golf Simulater
Sky Lounge
Covered BBQ Grills with Cafe Seating
Tiled Backsplash
Modern Hardware
Garages Available
Quartz Countertops
Tiled Showers
Walk-In Closets
Walk-Out Balconies
We take fraud seriously. If something looks fishy, let us know.

