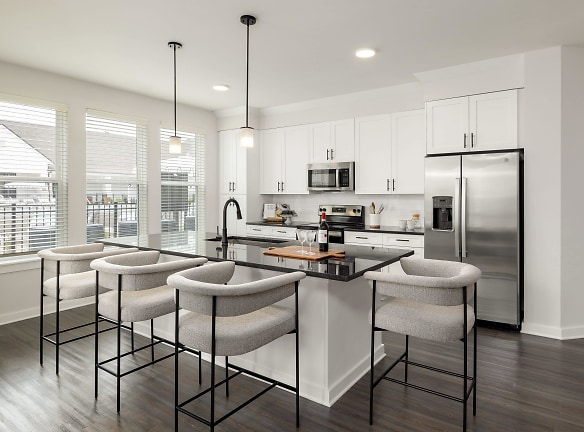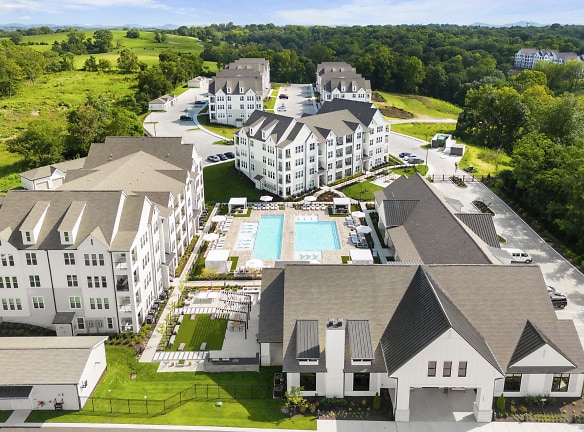- Home
- Tennessee
- Nashville
- Apartments
- Maxwell Apartments
$1,567+per month
Maxwell Apartments
1500 Bell Rd
Nashville, TN 37211
1-3 bed, 1-2 bath • 815+ sq. ft.
10+ Units Available
Managed by Greystar
Quick Facts
Property TypeApartments
Deposit$--
NeighborhoodSoutheast Nashville
Lease Terms
Variable
Pets
Cats Allowed, Dogs Allowed
* Cats Allowed Call for pet policy details, Dogs Allowed Call for pet policy details
Description
Maxwell
Maxwell holds space for each to find their reveries?a welcome hub for its residents to live, work, and thrive. It serves as a link to reflect and celebrate the communal memory of Nashville?s greatness.
With 362 units over 33 acres of Tennessee?s low-rolling mountains and plenty of nature right at your doorstep, it?s only a matter of time before you fall in love with its inspired settings. Maxwell elevates the standard of what residents have come to expect from their communities: unobstructed views, unparalleled amenities, thoughtfully designed residences, and a reverence for southern hospitality. Inspiration lies around every corner.
With 362 units over 33 acres of Tennessee?s low-rolling mountains and plenty of nature right at your doorstep, it?s only a matter of time before you fall in love with its inspired settings. Maxwell elevates the standard of what residents have come to expect from their communities: unobstructed views, unparalleled amenities, thoughtfully designed residences, and a reverence for southern hospitality. Inspiration lies around every corner.
Floor Plans + Pricing
A1

$1,567+
1 bd, 1 ba
815+ sq. ft.
Terms: Per Month
Deposit: Please Call
A2

$1,600+
1 bd, 1 ba
897+ sq. ft.
Terms: Per Month
Deposit: Please Call
A3

$1,705+
1 bd, 1 ba
933+ sq. ft.
Terms: Per Month
Deposit: Please Call
B2 Alt

$1,950+
2 bd, 2 ba
1224+ sq. ft.
Terms: Per Month
Deposit: Please Call
B2

$1,975+
2 bd, 2 ba
1237+ sq. ft.
Terms: Per Month
Deposit: Please Call
B1

$2,025+
2 bd, 2 ba
1288+ sq. ft.
Terms: Per Month
Deposit: Please Call
C1 Alt

$2,435+
3 bd, 2 ba
1424+ sq. ft.
Terms: Per Month
Deposit: Please Call
C1

$2,450+
3 bd, 2 ba
1440+ sq. ft.
Terms: Per Month
Deposit: Please Call
L2

$2,345+
2 bd, 2.5 ba
1516+ sq. ft.
Terms: Per Month
Deposit: Please Call
L1

$2,775+
3 bd, 2.5 ba
1550+ sq. ft.
Terms: Per Month
Deposit: Please Call
Floor plans are artist's rendering. All dimensions are approximate. Actual product and specifications may vary in dimension or detail. Not all features are available in every rental home. Prices and availability are subject to change. Rent is based on monthly frequency. Additional fees may apply, such as but not limited to package delivery, trash, water, amenities, etc. Deposits vary. Please see a representative for details.
Manager Info
Greystar
Sunday
09:00 AM - 05:00 PM
Monday
09:00 AM - 06:00 PM
Tuesday
09:00 AM - 06:00 PM
Wednesday
09:00 AM - 06:00 PM
Thursday
09:00 AM - 06:00 PM
Friday
09:00 AM - 06:00 PM
Saturday
10:00 AM - 05:00 PM
Schools
Data by Greatschools.org
Note: GreatSchools ratings are based on a comparison of test results for all schools in the state. It is designed to be a starting point to help parents make baseline comparisons, not the only factor in selecting the right school for your family. Learn More
Features
Interior
Disability Access
Air Conditioning
Balcony
Ceiling Fan(s)
Dishwasher
Elevator
Hardwood Flooring
Island Kitchens
Microwave
New/Renovated Interior
Oversized Closets
Stainless Steel Appliances
View
Washer & Dryer Connections
Washer & Dryer In Unit
Garbage Disposal
Patio
Refrigerator
Smart Thermostat
Certified Efficient Windows
Energy Star certified Appliances
Community
Accepts Credit Card Payments
Accepts Electronic Payments
Business Center
Clubhouse
Emergency Maintenance
Extra Storage
Fitness Center
Gated Access
Pet Park
Swimming Pool
Trail, Bike, Hike, Jog
Wireless Internet Access
Controlled Access
On Site Maintenance
On Site Management
Recreation Room
Green Space
Lifestyles
New Construction
Other
Designer Finishes & Fixtures
Energy Star Stainless Steel Appliances
Granite Countertops
Designer Tile Backsplashes
Floor-to-Ceiling Shaker-Style Cabinetry
Under Cabinet Lighting
Contemporary Lighting
Washer & Dryers in Every Unit
Hardwood-Style Plank Flooring
Smart Thermostats
Smart Door Locks
Mudroom Areas in Select Units
Spacious Walk-in Closets
Plush Bedroom Carpeting
Walk-In Showers
Private Balcony or Terrace
Valet Trash
Diversity of Unit Types
Townhome Units with Walk-Out Patios and Garages Available
Clubhouse With Luxury Spa-Like Amenities
Work-From-Home Spaces in Selected Units
Private Individual and Open Coworking Spaces
Meditation Room With Himalayan Salt Brick Wall
Indoor/Outdoor Resident Lounge
High Powered Wi-Fi Access Throughout the Property
Game Lawn
Resort Style-Pool
Luxury Poolside Cabanas
Two Luxury Saunas
Access Controlled Gated Community
Large and Small Dog Parks With Shaded Areas
Covered Outdoor Dog Spa
Walking and Biking Community Trail
We take fraud seriously. If something looks fishy, let us know.

