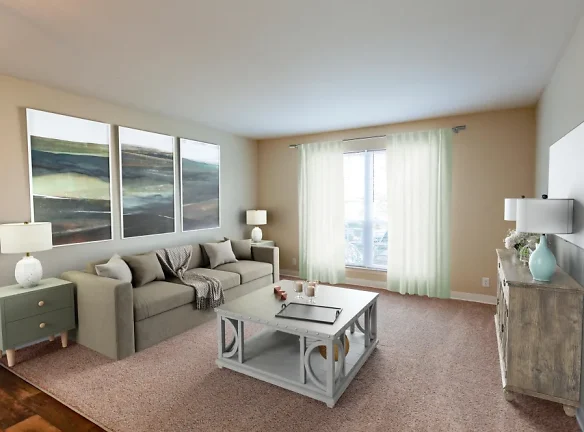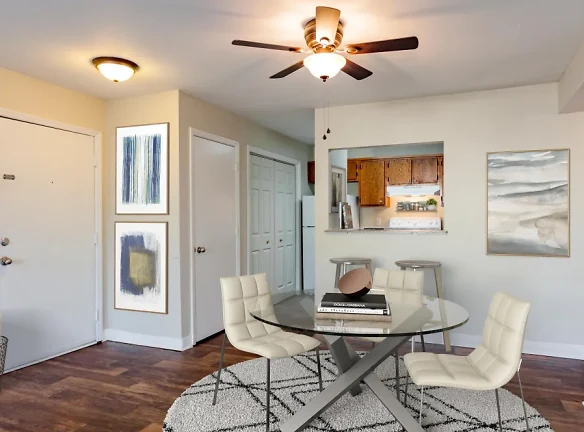- Home
- Tennessee
- Nashville
- Apartments
- Southwood Apartments
Special Offer
Lease Now , 1 Month FREE on Select Units!
$1,185+per month
Southwood Apartments
202 Redd Ct
Nashville, TN 37211
2 bed, 1 bath • 920+ sq. ft.
2 Units Available
Managed by S & S Property Management
Quick Facts
Property TypeApartments
Deposit$--
NeighborhoodGlencliff
Lease Terms
Variable, 12-Month
Pets
Cats Allowed, Dogs Allowed
* Cats Allowed We welcome 2 pets per apartment home. The maximum weight allowed is 50 lbs. The non-refundable pet fee is $250 per pet. The pet rent is $25 per pet per month. Some breed restrictions apply. Please call our leasing office for our complete pet policy and please be courteous to your neighbors and clean up after your pet. Weight Restriction: 50 lbs, Dogs Allowed We welcome 2 pets per apartment home. The maximum weight allowed is 50 lbs. The non-refundable pet fee is $250 per pet. The pet rent is $25 per pet per month. Some breed restrictions apply. Please call our leasing office for our complete pet policy and please be courteous to your neighbors and clean up after your pet. Weight Restriction: 50 lbs
Description
Southwood Apartments
- Located in a quiet neighborhood
- Close proximity to public transportation
- On-site parking available
- Pet-friendly community
- Walking distance to shopping and dining options
Amenities:
- Well-maintained grounds with landscaped gardens
- Outdoor swimming pool and sundeck
- Fitness center with modern equipment
- On-site laundry facilities
- 24-hour emergency maintenance
Apartment Details:
- Variety of floor plans available, ranging from studios to three-bedroom units
- Spacious layouts with ample storage space
- Updated kitchens with stainless steel appliances
- Central air conditioning and heating
- Private balconies or patios in select units
- High-speed internet access available
Neighborhood:
- Located in a peaceful and residential neighborhood
- Easy access to public transportation, with bus stops and train stations nearby
- Conveniently situated near major highways, making commuting a breeze
- A short walk away from a variety of shopping and dining options, providing plenty of convenience and entertainment
- Close proximity to parks and outdoor recreational areas for those who enjoy spending time outdoors with their pets or engaging in outdoor activities.
Floor Plans + Pricing
2 x 1

$1,185
2 bd, 1 ba
920+ sq. ft.
Terms: Per Month
Deposit: Please Call
2 x 1 R

$1,275+
2 bd, 1 ba
920+ sq. ft.
Terms: Per Month
Deposit: Please Call
Floor plans are artist's rendering. All dimensions are approximate. Actual product and specifications may vary in dimension or detail. Not all features are available in every rental home. Prices and availability are subject to change. Rent is based on monthly frequency. Additional fees may apply, such as but not limited to package delivery, trash, water, amenities, etc. Deposits vary. Please see a representative for details.
Manager Info
S & S Property Management
Monday
12:30 PM - 05:00 PM
Tuesday
12:30 PM - 05:00 PM
Wednesday
12:30 PM - 05:00 PM
Thursday
12:30 PM - 05:00 PM
Friday
12:30 PM - 05:00 PM
Schools
Data by Greatschools.org
Note: GreatSchools ratings are based on a comparison of test results for all schools in the state. It is designed to be a starting point to help parents make baseline comparisons, not the only factor in selecting the right school for your family. Learn More
Features
Interior
Disability Access
Air Conditioning
Cable Ready
Ceiling Fan(s)
Dishwasher
Hardwood Flooring
Oversized Closets
Washer & Dryer Connections
Garbage Disposal
Refrigerator
Energy Star certified Appliances
Community
Accepts Electronic Payments
Emergency Maintenance
High Speed Internet Access
Pet Park
Playground
On Site Management
Other
High-speed internet in area
Vending machines
Walk to bus line
Water/Sewer
Monitoring cameras
Pest Control
Grilling Stations
24hr. Emergency maintenance
Pet Friendly
Air conditioning - central air
Upgraded light fixtures
Large kitchen
Fully Upgraded Kitchen
Entry closet
Large master bath
Private entry
Single sliding door closet
Ceiling fan master bedroom
Doors with peepholes
White on white appliances
Divided sink
Dual pane windows
Plush Carpeting
Generous Closets
Wood-style laminate kitchen floor
We take fraud seriously. If something looks fishy, let us know.

