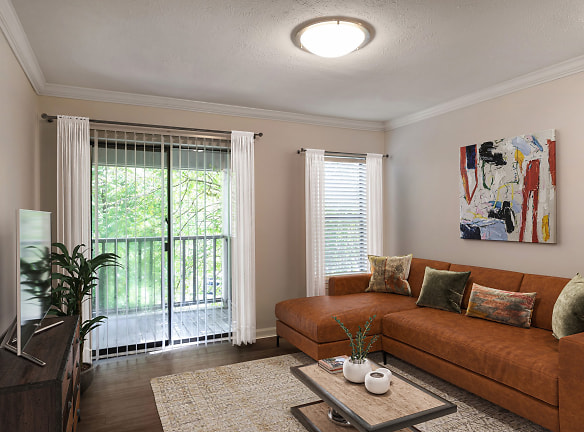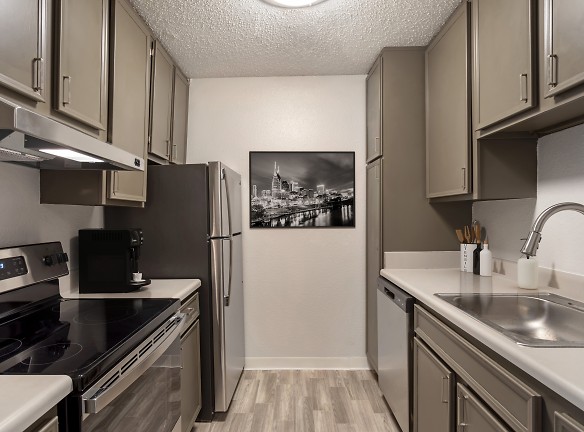- Home
- Tennessee
- Nashville
- Apartments
- The Annaline Apartments
$1,111+per month
The Annaline Apartments
115 Nashboro Blvd
Nashville, TN 37217
1-3 bed, 1-2 bath • 645+ sq. ft.
10+ Units Available
Managed by Waterton
Quick Facts
Property TypeApartments
Deposit$--
Lease Terms
Variable
Pets
Cats Allowed, Dogs Allowed
* Cats Allowed $300.00 non-refunable pet fee + $200.00 per additional pet. $15.00 pet rent per pet, per month., Dogs Allowed $300.00 non-refunable pet fee + $200.00 per additional pet. $15.00 pet rent per pet, per month. Dogs considered to have aggressive tendencies: German Shepherd, Anatolian Shepherd, American Pit Bull Terrier, American Bull Dog, Staffordshire Bull Terrier, American Staffordshire Terrier, Rottweiler, Bullmastiff, Akita, Chow Chow, Wolf-Dogs and Wolf Hybrids, Doberman (full), Airedale. Additionally, mixed breeds of these dogs are also restricted. This list should not be considered all inclusive. P...
Description
The Annaline
The Annaline is located in Nashville, Tennessee within a tranquil 400 acre master planned community. The Annaline offers spacious one, two and three bedroom apartment homes for rent. Residents enjoy access to the Annaline Recreational Center including a full gym, 2 indoor tennis courts, yoga room, and outdoor field. Enjoy easy access to the Nashboro Golf Club and scenic golf course views right from your home. There are five distinctive neighborhoods within The Annaline, each offering unique floor plan designs boasting spacious walk-in closets, stylish hardwood style flooring, washer and dryer connections, wood burning fireplaces and stylish brushed nickel hardware. Residents also enjoy our package concierge services, online bill pay and service requests, clothes care centers, covered parking and so much more! Stop by or schedule an appointment to tour your new apartment home today!
Floor Plans + Pricing
A1 - Hillside

A1 - Northside

A2 - Hillside

A1 - Courtside

A1 - Lakeside

A2 - Lakeside

A2 - Northside

A1 - Greenside

B2 - Lakeside

B1 - Lakeside

B1 - Northside

B1 - Greenside

B2 - Northside

C1 - Lakeside

B2 - Greenside

B3 - Northside

C2 - Northside

C1 - Greenside

Floor plans are artist's rendering. All dimensions are approximate. Actual product and specifications may vary in dimension or detail. Not all features are available in every rental home. Prices and availability are subject to change. Rent is based on monthly frequency. Additional fees may apply, such as but not limited to package delivery, trash, water, amenities, etc. Deposits vary. Please see a representative for details.
Manager Info
Waterton
Monday
10:00 AM - 06:00 PM
Tuesday
10:00 AM - 06:00 PM
Wednesday
10:00 AM - 06:00 PM
Thursday
10:00 AM - 06:00 PM
Friday
10:00 AM - 06:00 PM
Saturday
10:00 AM - 05:00 PM
Schools
Data by Greatschools.org
Note: GreatSchools ratings are based on a comparison of test results for all schools in the state. It is designed to be a starting point to help parents make baseline comparisons, not the only factor in selecting the right school for your family. Learn More
Features
Interior
Disability Access
Air Conditioning
Alarm
Cable Ready
Dishwasher
Hardwood Flooring
New/Renovated Interior
Oversized Closets
Smoke Free
Some Paid Utilities
Stainless Steel Appliances
Vaulted Ceilings
View
Washer & Dryer Connections
Garbage Disposal
Patio
Refrigerator
Energy Star certified Appliances
Community
Accepts Credit Card Payments
Accepts Electronic Payments
Emergency Maintenance
Extra Storage
Fitness Center
High Speed Internet Access
Individual Leases
Laundry Facility
Pet Park
Playground
Public Transportation
Tennis Court(s)
Trail, Bike, Hike, Jog
Wireless Internet Access
On Site Maintenance
On Site Management
Recreation Room
Green Space
Other
Voted Top Resident Satisfaction in 2020!
Dog Park
Pet-Friendly
Six Pools with Sundecks
Clubhouse with Wi-Fi
Crown Molding
Complimentary Coffee Bar
Custom Cabinetry and Countertops
Detached Garage Parking Available
Double Basin Kitchen Sinks with Disposal
Brushed Nickel Hardware
Located on City Bus Route
Easy Access to Nashboro Golf Club
Stainless Steel Appliance Packages
24-Hour Maintenance
Custom Two-tone Paint
Dining Areas
Flexible Lease Terms
Kitchen Pantries
Pre-qualified Renters Insurance Available
Picnic Area
Separate Vanity
Linen Closets*
Scenic Park and Pool Views
Ceramic Tile Flooring
Hardwood Style Flooring
Two-Inch Blinds
Washer/Dryer Connections
We take fraud seriously. If something looks fishy, let us know.

