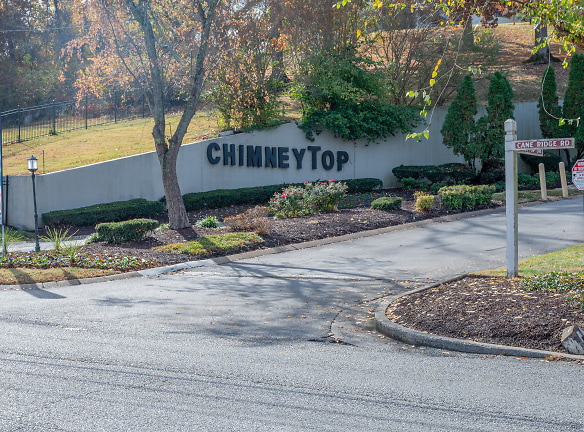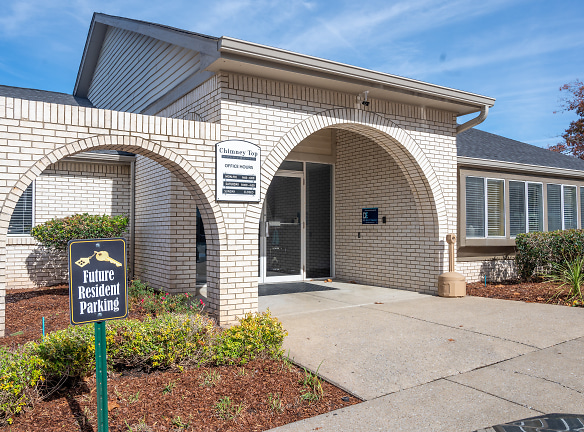- Home
- Tennessee
- Antioch
- Apartments
- Chimney Top Apartments
Special Offer
Contact Property
Receive 1/2 OFF March Rent!
Move in by March 15th and receive 1/2 off April rent on select apartments!
Please ask your friendly leasing staff for details.
*Restrictions Apply.
Move in by March 15th and receive 1/2 off April rent on select apartments!
Please ask your friendly leasing staff for details.
*Restrictions Apply.
$1,075+per month
Chimney Top Apartments
100 Chimneytop Drive
Antioch, TN 37013
1-2 bed, 1-2 bath • 450+ sq. ft.
10+ Units Available
Managed by Drucker and Falk, LLC
Quick Facts
Property TypeApartments
Deposit$--
NeighborhoodSoutheast Nashville
Lease Terms
6-Month, 9-Month, 12-Month
Pets
Cats Allowed, Dogs Allowed
* Cats Allowed $300 non-refundable for 1 pet, additional $200 non-refundable fee for second pet, Dogs Allowed $300 non-refundable for 1 pet, additional $200 non-refundable fee for second pet
Description
Chimney Top Apartments
Discover your private retreat, nestled away in a lush wooded bluff overlooking Nashville at Chimney Top Apartments in Antioch TN. You deserve the best, so why not surround yourself in luxury with your very own newly updated apartment? Upgrades include modern features like black appliances, premium mocha cabinets, frieze carpets and beautiful designer hardwood style flooring. With additional features like wood burning fire places, washer dryer connections, over-sized closets & balconies You'll never want to leave home.
Enjoy your personal retreat but still be close to the heart of it all! Minutes from dining, shopping, groceries, and not to mention downtown Nashville, Chimney Top Apartments offers an amazing living experience in the heart of everything you want!
Enjoy your personal retreat but still be close to the heart of it all! Minutes from dining, shopping, groceries, and not to mention downtown Nashville, Chimney Top Apartments offers an amazing living experience in the heart of everything you want!
Floor Plans + Pricing
Ashling

Phoenix

Tuscany

Inglenook

Wellington

Floor plans are artist's rendering. All dimensions are approximate. Actual product and specifications may vary in dimension or detail. Not all features are available in every rental home. Prices and availability are subject to change. Rent is based on monthly frequency. Additional fees may apply, such as but not limited to package delivery, trash, water, amenities, etc. Deposits vary. Please see a representative for details.
Manager Info
Drucker and Falk, LLC
Monday
09:00 AM - 06:00 PM
Tuesday
09:00 AM - 06:00 PM
Wednesday
09:00 AM - 06:00 PM
Thursday
09:00 AM - 06:00 PM
Friday
09:00 AM - 06:00 PM
Saturday
10:00 AM - 05:00 PM
Schools
Data by Greatschools.org
Note: GreatSchools ratings are based on a comparison of test results for all schools in the state. It is designed to be a starting point to help parents make baseline comparisons, not the only factor in selecting the right school for your family. Learn More
Features
Interior
Disability Access
Short Term Available
Air Conditioning
Balcony
Cable Ready
Dishwasher
Fireplace
Hardwood Flooring
Microwave
New/Renovated Interior
Oversized Closets
View
Washer & Dryer Connections
Washer & Dryer In Unit
Garbage Disposal
Patio
Refrigerator
Community
Accepts Credit Card Payments
Accepts Electronic Payments
Business Center
Clubhouse
Emergency Maintenance
Extra Storage
Fitness Center
Gated Access
High Speed Internet Access
Laundry Facility
Playground
Public Transportation
Swimming Pool
Wireless Internet Access
Controlled Access
On Site Maintenance
On Site Management
On Site Patrol
Pet Friendly
Lifestyles
Pet Friendly
Other
Upgraded Apartments Available*
Brand New Apartments Available*
Large Sundeck with Poolside Lounge Area
Classic Apartment Homes Available
Spacious Walk-in Closets
Plush Cozy Carpeting in Bedrooms
Pet Friendly
Bark Park
Beautiful Wood Style Flooring*
Covered Carports
Separate Dining Area*
Patio or Balconies Available*
Tile Wood-Burning Fireplace with Mantel*
BBQ and Outdoor Picnic Areas
Ceiling Fans*
Picnic Areas with Grills
Beautifully landscaped grounds with mature trees
Built-in Workspace with Desk*
Built-in Microwave*
Professional On-site Management
24-hour Emergency Maintenance
Built-in Seated Bathroom Vanities*
Sleek Black Appliances*
Online Payments Available
Stainless Fixtures with Modern Designs*
* In Select Apartments
We take fraud seriously. If something looks fishy, let us know.

