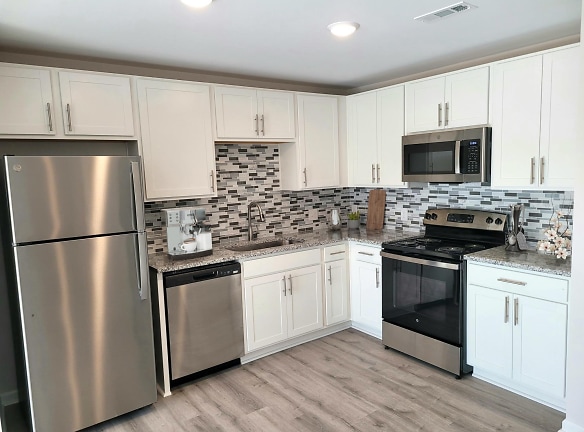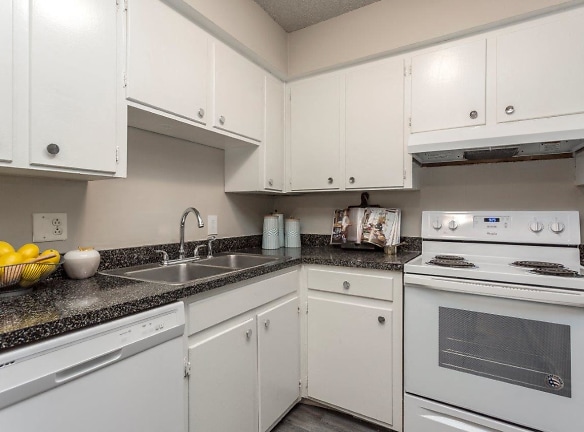- Home
- Tennessee
- Nashville
- Apartments
- Hickory Creek Apartments And Townhomes
Special Offer
$500 Off Your Move In + FREE Reserved Parking!
Tour and Apply Today!
*Applies to new move ins between 4/24/24-5/12/24. On select homes. Certain restrictions apply.
Tour and Apply Today!
*Applies to new move ins between 4/24/24-5/12/24. On select homes. Certain restrictions apply.
$990+per month
Hickory Creek Apartments And Townhomes
1150 Vultee Blvd
Nashville, TN 37217
1-3 bed, 1-2 bath • 675+ sq. ft.
10+ Units Available
Managed by Morgan Properties
Quick Facts
Property TypeApartments
Deposit$--
Lease Terms
Variable Lease TermsPets Allowed: 2 Pets Max. $300-450 Pet Fee. $35 Pet Rent
Pets
Cats Allowed, Dogs Allowed
* Cats Allowed 2 Pets Max. $300-450 Pet Fee. $35 Pet Rent, Dogs Allowed 2 Pets Max. $300-450 Pet Fee. $35 Pet Rent. Breed Restrictions Apply. Breed Restrictions Apply. Weight Restriction: 60 lbs
Description
Hickory Creek Apartments and Townhomes
Welcome to our timeless apartments in Nashville, TN at Hickory Creek. Because we're just minutes from downtown, you'll stay closer to vibrant city adventures. Come home to private balconies and patios, colorful views, our outdoor swimming pool and expansive sun deck. Our responsive on-site staff is here to make your living experience the best it can be. Whether you want to be closer to the unforgettable scenery of Long Hunter State Park, movies at Regal Cinemas Hollywood 27, or upscale shopping at One Hundred Oaks Mall. You'll have it all as a resident of any of our Nashville apartments. Reclaim the tailored comfort you deserve in our trusted community. Stop by today to set up a tour of your future home!
Floor Plans + Pricing
One Bedroom

Two Bedroom 1.5 Bath

Two Bedroom 2 Bath

Two Bedroom 1.5 Bath Townhome

Three Bedroom Townhome

Floor plans are artist's rendering. All dimensions are approximate. Actual product and specifications may vary in dimension or detail. Not all features are available in every rental home. Prices and availability are subject to change. Rent is based on monthly frequency. Additional fees may apply, such as but not limited to package delivery, trash, water, amenities, etc. Deposits vary. Please see a representative for details.
Manager Info
Morgan Properties
Monday
08:30 AM - 05:30 PM
Tuesday
08:30 AM - 05:30 PM
Wednesday
08:30 AM - 05:30 PM
Thursday
08:30 AM - 05:30 PM
Friday
08:30 AM - 05:30 PM
Saturday
10:00 AM - 04:00 PM
Schools
Data by Greatschools.org
Note: GreatSchools ratings are based on a comparison of test results for all schools in the state. It is designed to be a starting point to help parents make baseline comparisons, not the only factor in selecting the right school for your family. Learn More
Features
Interior
Corporate Billing Available
Air Conditioning
Balcony
Cable Ready
Dishwasher
Hardwood Flooring
New/Renovated Interior
View
Patio
Refrigerator
Community
Accepts Credit Card Payments
Accepts Electronic Payments
Business Center
Emergency Maintenance
Fitness Center
High Speed Internet Access
Laundry Facility
Pet Park
Playground
Swimming Pool
Wireless Internet Access
On Site Maintenance
On Site Management
Pet Friendly
Lifestyles
Pet Friendly
Other
Washer & Dryer in Select Homes
Patio or Balcony
Large Closets
Off Street Parking
Window Coverings
Carpeting
Air Conditioner
Amazon Hub
Ceiling Fan - In Select Homes
We take fraud seriously. If something looks fishy, let us know.

