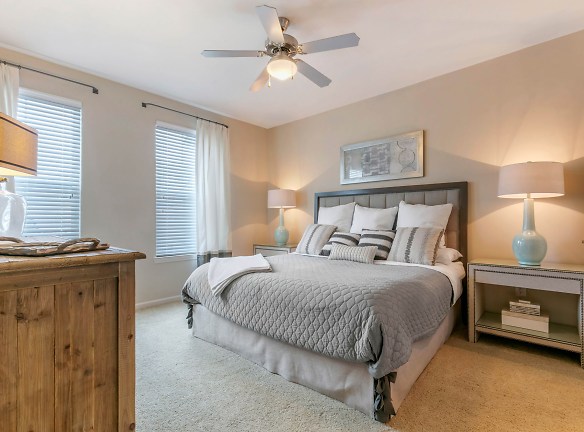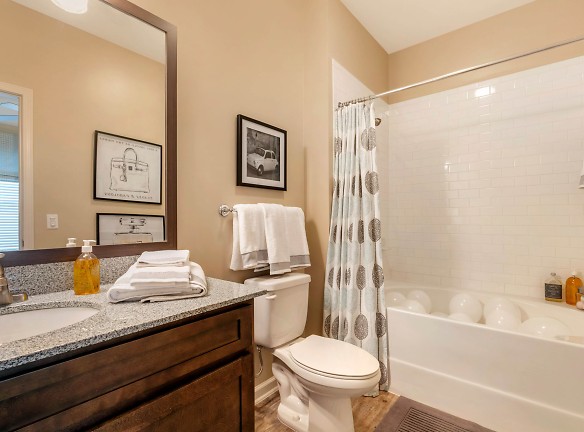- Home
- Tennessee
- Ooltewah
- Apartments
- The Village At Apison Pike Apartments
Contact Property
$1,358+per month
The Village At Apison Pike Apartments
8605 Tradewind Cir
Ooltewah, TN 37363
1-3 bed, 1-2 bath • 724+ sq. ft.
9 Units Available
Managed by Olympus Property Management
Quick Facts
Property TypeApartments
Deposit$--
Lease Terms
Variable, 3-Month, 6-Month, 7-Month, 9-Month, 12-Month
Pets
Cats Allowed, Dogs Allowed
* Cats Allowed Breed Restrictions Apply, Dogs Allowed Breed Restrictions Apply
Description
The Village At Apison Pike
Located 10 miles east of downtown Chattanooga in charming Ooltewah, Tennessee, the luxury apartments at The Village at Apison Pike put you close to the action while giving you a relaxing retreat at home to level up your downtime. Our pet-friendly one, two, and three bedroom homes are stylish and spacious, giving you lots of room to entertain guests or enjoy a chill evening with your four-legged companion. Pairing practical perks like detached garages and covered parking with resort-caliber bonuses including a swimming pool with poolside cabanas and a state-of-the-art fitness center, our gated community boasts amenities that make home more than a place to live. The Village at Apison Pike is a place to thrive.
Floor Plans + Pricing
A1A

$1,358+
1 bd, 1 ba
724+ sq. ft.
Terms: Per Month
Deposit: Please Call
A1B

$1,363+
1 bd, 1 ba
807+ sq. ft.
Terms: Per Month
Deposit: Please Call
A1C

$1,379+
1 bd, 1 ba
817+ sq. ft.
Terms: Per Month
Deposit: Please Call
A1D

$1,387+
1 bd, 1 ba
823+ sq. ft.
Terms: Per Month
Deposit: Please Call
A1E

$1,428+
1 bd, 1 ba
900+ sq. ft.
Terms: Per Month
Deposit: Please Call
B2A

$1,723+
2 bd, 2 ba
1069+ sq. ft.
Terms: Per Month
Deposit: Please Call
B2B

$1,683+
2 bd, 2 ba
1078+ sq. ft.
Terms: Per Month
Deposit: Please Call
B2C

$1,798+
2 bd, 2 ba
1140+ sq. ft.
Terms: Per Month
Deposit: Please Call
B2D

$1,743+
2 bd, 2 ba
1206+ sq. ft.
Terms: Per Month
Deposit: Please Call
C2A

$2,113+
3 bd, 2 ba
1466+ sq. ft.
Terms: Per Month
Deposit: Please Call
Floor plans are artist's rendering. All dimensions are approximate. Actual product and specifications may vary in dimension or detail. Not all features are available in every rental home. Prices and availability are subject to change. Rent is based on monthly frequency. Additional fees may apply, such as but not limited to package delivery, trash, water, amenities, etc. Deposits vary. Please see a representative for details.
Manager Info
Olympus Property Management
Monday
09:00 AM - 06:00 PM
Tuesday
09:00 AM - 06:00 PM
Wednesday
09:00 AM - 06:00 PM
Thursday
09:00 AM - 06:00 PM
Friday
09:00 AM - 06:00 PM
Saturday
10:00 AM - 05:00 PM
Schools
Data by Greatschools.org
Note: GreatSchools ratings are based on a comparison of test results for all schools in the state. It is designed to be a starting point to help parents make baseline comparisons, not the only factor in selecting the right school for your family. Learn More
Features
Interior
Balcony
Dishwasher
Microwave
Stainless Steel Appliances
Washer & Dryer In Unit
Patio
Refrigerator
Community
Business Center
Clubhouse
Extra Storage
Fitness Center
Gated Access
Pet Park
Swimming Pool
Controlled Access
Recreation Room
Other
24-hour Fitness Center
Open Living, Kitchen and Dining Spaces
Hardwood-style Plank Floors
Private Garages and Storage Units Available
Elegant Hardwood Cabinetry
Gated Community with Covered Parking
Clubhouse with Java and Popcorn Bar
Washer/Dryer included
Poolside Cabana with WiFi and TV
Private Porch or Sunroom with Storage*
High Ceilings
Large Conference Area with Meeting Table
Large Pet Park
Walk-in Tiled Shower*
Large Walk-In Closets
Resort-Style Pool
Valet Trash
Resident Lounge with Billards
Stainless Steel Outdoor Gas Grills
OnSite Recycling
OnSite Maintenance
OnSite Management
We take fraud seriously. If something looks fishy, let us know.

