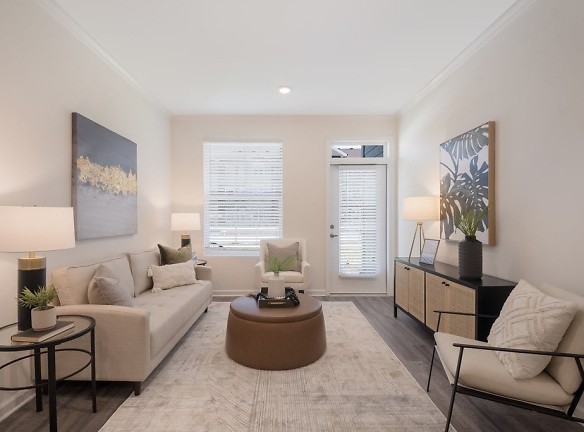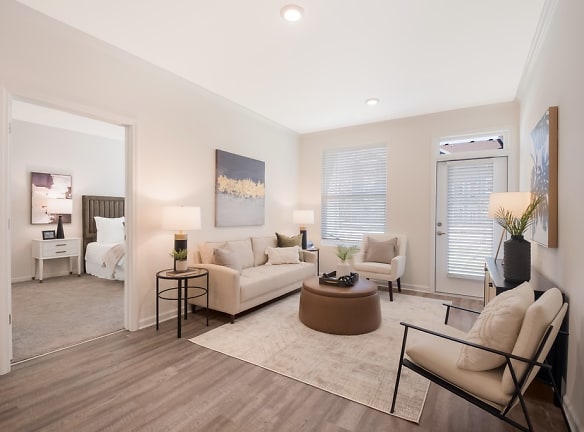Availability Unknown
Contact for price
Reflection Pointe
4720 Ardmore Dr, Ooltewah, TN 37363
1-3 bed
Quick Facts
Deposit$--
Description
Reflection Pointe
- 2-bedroom, 2-bathroom apartment
- Located in a high-rise building
- Balcony with city views
- Open floor plan with modern finishes
- In-unit washer and dryer
- Fitness center and pool access
- Pet-friendly building
- On-site parking available
- Close proximity to public transportation
- Walking distance to restaurants and shops
- 24-hour maintenance and security
Description:
This 2-bedroom, 2-bathroom apartment is situated in a high-rise building that offers stunning city views from its balcony. The open floor plan boasts modern finishes, creating a stylish and comfortable living space. For added convenience, the apartment includes an in-unit washer and dryer.
Residents of this property have access to a fitness center and pool, allowing for an active and enjoyable lifestyle. The building is also pet-friendly, accommodating furry companions. On-site parking is available for residents' convenience.
Located in close proximity to public transportation, this apartment offers easy access to the city's attractions and amenities. Restaurants and shops are within walking distance, providing a wide range of options for dining and entertainment. Additionally, the property provides 24-hour maintenance and security for residents' peace of mind.
Schools
Data by Greatschools.org
Note: GreatSchools ratings are based on a comparison of test results for all schools in the state. It is designed to be a starting point to help parents make baseline comparisons, not the only factor in selecting the right school for your family. Learn More
Features
Interior
Air Conditioning
Balcony
Patio
Business Center
Fitness Center
Swimming Pool
Wireless Internet Access
Community
Business Center
Fitness Center
Swimming Pool
Wireless Internet Access
Other
BRAND NEW 1, 2 and 3 Bedroom Apartment Homes
Luxury Kitchens
Poolside Cabanas
Granite Countertops
Farmhouse Sinks with Gooseneck Faucets
Shaker-Style Designer Cabinetry
Yoga Area with Echelon Mirror
Business Lounge with Meeting Spaces
Tile Backsplash
Brushed Nickel Finishes
Complimentary Starbucks Coffee Bar
COMING SOON! Car Wash Station
Stainless Front Energy Efficient Appliances
Built-In Microwave
COMING SOON! Pet-Friendly Community with Pet Park
COMING SOON! Pet Spa
Wood-Style Vinyl Flooring
On-Site Clubhouse with Resident Lounge
Walk-In Closets
24-Hour Access Indoor Mail Room
Curved Shower Curtain Rods
24-Hour Access Package Room with Lockers
Washer & Dryer Sets Included
Private Patio or Balcony
Resident Social Events
9-Foot Ceilings
Open Concept Floor Plans
24-Hour Emergency Maintenance Available
Privacy Blinds
Short-Term Leases Available
Desirable Location
Valet Trash Services
We take fraud seriously. If something looks fishy, let us know.

