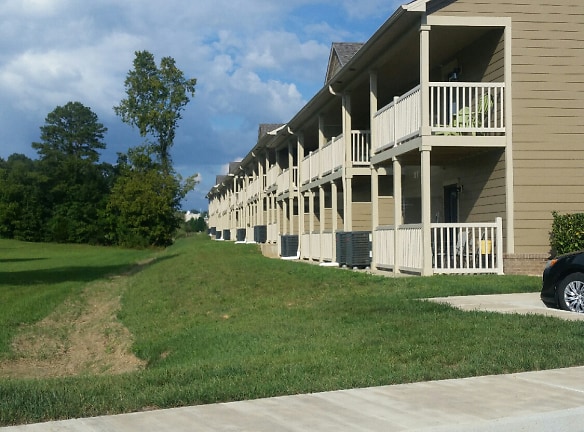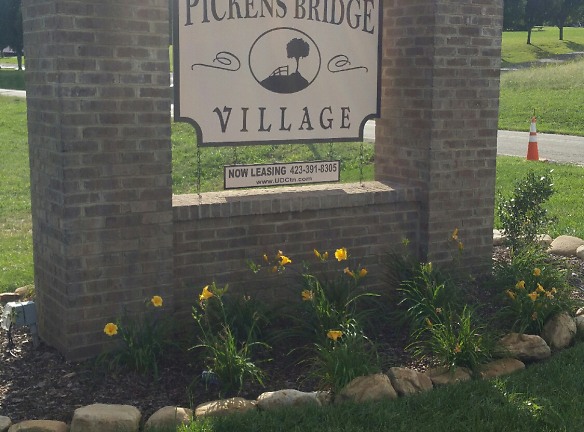- Home
- Tennessee
- Piney-Flats
- Apartments
- Pickens Bridge Village Apartments
Availability Unknown
Call for price
Pickens Bridge Village Apartments
6385 BRISTOL HWY, Piney Flats, TN 37686
1-3 bed, 1-2 bath • 1,440 sq. ft.
Quick Facts
Property TypeApartments
Deposit$--
Lease Terms
Per Month
Pets
Dogs Call For Details, Cats Call For Details
Description
Pickens Bridge Village
Look at Pickens Bridge Village for high-end apartment living in Piney Flats. Come see the available units with high-end interiors, great views, private balconies, and walk-in closets. If you're looking for something fun to do, come down to the pool or let the kids play at the playground. If you need to work up a sweat, go to our gym.
Located near major highways, you'll be near many attractions. You'll probably need a car to get around, but not for everything--you're close enough to public transportation to help get to some places. You can rent space for your car in a nearby uncovered parking lot.
Call if you have any questions.
Located near major highways, you'll be near many attractions. You'll probably need a car to get around, but not for everything--you're close enough to public transportation to help get to some places. You can rent space for your car in a nearby uncovered parking lot.
Call if you have any questions.
Floor Plans + Pricing
1 bedroom, 2nd floor
No Image Available
1 bd, 1 ba
680+ sq. ft.
Terms: Please Call
Deposit: Please Call
1 bedroom, 1st floor
No Image Available
1 bd, 1 ba
680+ sq. ft.
Terms: Please Call
Deposit: Please Call
1 bedroom with drive under garage (phase 3)
No Image Available
1 bd, 1 ba
680+ sq. ft.
Terms: Please Call
Deposit: Please Call
2 bedroom townhome with drive under garage
No Image Available
2 bd, 1.5 ba
1024+ sq. ft.
Terms: Please Call
Deposit: Please Call
2 bedroom townhome
No Image Available
2 bd, 1.5 ba
1024+ sq. ft.
Terms: Please Call
Deposit: Please Call
3 bedroom townhome with drive under garage
No Image Available
3 bd, 2.5 ba
1280+ sq. ft.
Terms: Please Call
Deposit: Please Call
3 bedroom townhome with drive under garage (phase 3)
No Image Available
3 bd, 2.5 ba
1440+ sq. ft.
Terms: Please Call
Deposit: Please Call
1 bedroom townhome with drive under garage
No Image Available
1 bd, 1 ba
512-576+ sq. ft.
Terms: Please Call
Deposit: Please Call
Floor plans are artist's rendering. All dimensions are approximate. Actual product and specifications may vary in dimension or detail. Not all features are available in every rental home. Prices and availability are subject to change. Rent is based on monthly frequency. Additional fees may apply, such as but not limited to package delivery, trash, water, amenities, etc. Deposits vary. Please see a representative for details.
Schools
Data by Greatschools.org
Note: GreatSchools ratings are based on a comparison of test results for all schools in the state. It is designed to be a starting point to help parents make baseline comparisons, not the only factor in selecting the right school for your family. Learn More
Features
Interior
Balcony
Cable Ready
New/Renovated Interior
Oversized Closets
View
Washer & Dryer Connections
Deck
Garbage Disposal
Patio
Extra Storage
Fitness Center
High Speed Internet Access
Laundry Facility
Pet Park
Playground
Swimming Pool
On Site Maintenance
On Site Management
Short Term Available
Community
Extra Storage
Fitness Center
High Speed Internet Access
Laundry Facility
Pet Park
Playground
Swimming Pool
On Site Maintenance
On Site Management
Other
Electronic thermostat
Grocery Stores Nearby
Handrails
Highways Nearby
On-site parking
Public Transportation Nearby
Quiet Neighborhood
Sidewalk Lined Streets
Tree Lined Streets
Well lit streets
Window Coverings
We take fraud seriously. If something looks fishy, let us know.

