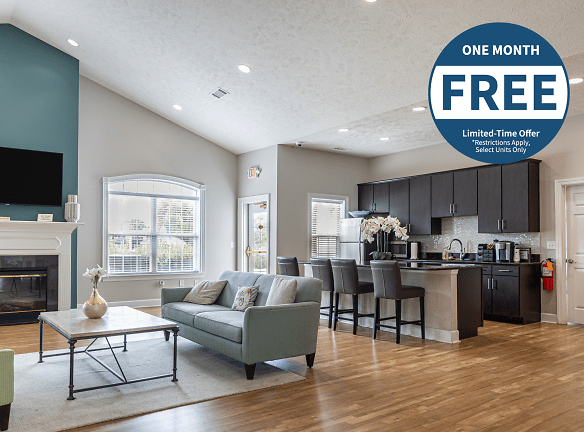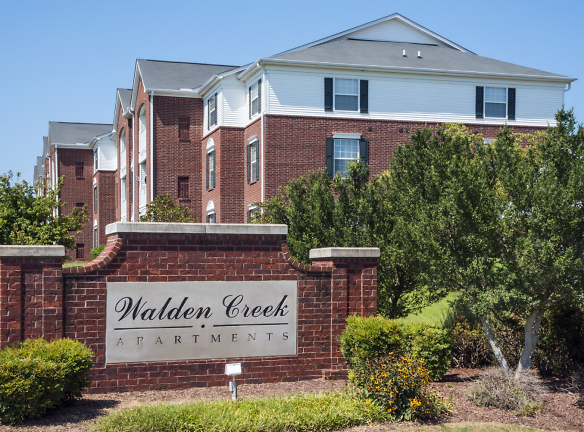- Home
- Tennessee
- Spring-Hill
- Apartments
- Walden Creek Apartments
$1,249+per month
Walden Creek Apartments
1000 Walden Creek Trce
Spring Hill, TN 37174
1-3 bed, 1-2 bath • 831+ sq. ft.
2 Units Available
Managed by Gross Residential
Quick Facts
Property TypeApartments
Deposit$--
Lease Terms
6-Month, 12-Month
Pets
Cats Allowed, Dogs Allowed
* Cats Allowed We welcome a maximum of two (2) pets per apartment home; not to exceed 75lbs. total. Breed restrictions apply and a pet interview is required prior to move in. Residents must sign a pet addendum and pay a $200 deposit (refundable) & $200 Pet Fee (non-refundable) per pet along with an additional pet rent of $20/month per pet. Please contact the leasing office for more information on breed restrictions. Weight Restriction: 75 lbs, Dogs Allowed We welcome a maximum of two (2) pets per apartment home; not to exceed 75lbs. total. Breed restrictions apply and a pet interview is required prior to move in. Residents must sign a pet addendum and pay a $200 deposit (refundable) & $200 Pet Fee (non-refundable) per pet along with an additional pet rent of $20/month per pet. Please contact the leasing office for more information on breed restrictions. Weight Restriction: 75 lbs
Description
Walden Creek
Welcome home to luxury living at Walden Creek Apartments in Spring Hill. Each 1, 2, and 3 bedroom suite features well-proportioned rooms perfect for entertaining guests, large walk-in closets and an in-suite washer and dryer for your convenience. Top floor suites even have the added drama and dimension of vaulted ceilings. Convenience is key at Walden Creek - shopping, schools, businesses, health care, dining, and major interstate highways are all minutes away. Close proximity to Nashville, the airport, Opryland Entertainment Complex, Andrew Jackson's Hermitage and much more means you'll never be bored at Walden Creek. Call today to make an appointment to see your new home.
Floor Plans + Pricing
1 Bedroom Residential

$1,325
1 bd, 1 ba
831+ sq. ft.
Terms: Per Month
Deposit: $200
3 Bedroom Traditional

$1,689
3 bd, 2 ba
1366+ sq. ft.
Terms: Per Month
Deposit: $200
2 Bedroom Traditional

$1,359+
2 bd, 2 ba
1107-1163+ sq. ft.
Terms: Per Month
Deposit: $200
2 Bedroom Craftsman

$1,349+
2 bd, 2 ba
1107-1143+ sq. ft.
Terms: Per Month
Deposit: $200
1 Bedroom Traditional

$1,249+
1 bd, 1 ba
867-926+ sq. ft.
Terms: Per Month
Deposit: $200
Floor plans are artist's rendering. All dimensions are approximate. Actual product and specifications may vary in dimension or detail. Not all features are available in every rental home. Prices and availability are subject to change. Rent is based on monthly frequency. Additional fees may apply, such as but not limited to package delivery, trash, water, amenities, etc. Deposits vary. Please see a representative for details.
Manager Info
Gross Residential
Monday
09:00 AM - 06:00 PM
Tuesday
09:00 AM - 06:00 PM
Wednesday
09:00 AM - 06:00 PM
Thursday
09:00 AM - 06:00 PM
Friday
09:00 AM - 06:00 PM
Saturday
10:00 AM - 05:00 PM
Schools
Data by Greatschools.org
Note: GreatSchools ratings are based on a comparison of test results for all schools in the state. It is designed to be a starting point to help parents make baseline comparisons, not the only factor in selecting the right school for your family. Learn More
Features
Interior
Air Conditioning
Balcony
Cable Ready
Ceiling Fan(s)
Dishwasher
Microwave
Oversized Closets
Washer & Dryer In Unit
Refrigerator
Community
Basketball Court(s)
Business Center
Clubhouse
Emergency Maintenance
Extra Storage
Fitness Center
High Speed Internet Access
Playground
Swimming Pool
Luxury Community
Lifestyles
Luxury Community
Other
Billiards and Game Room
BBQ/Picnic Area
Pool with Whirlpool Spa
Full-Size Washer and Dryer
We take fraud seriously. If something looks fishy, let us know.

