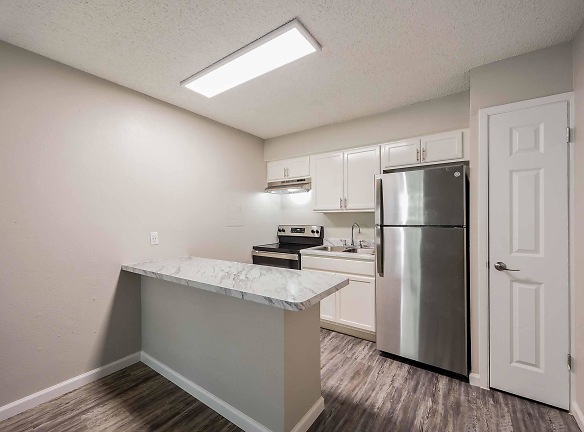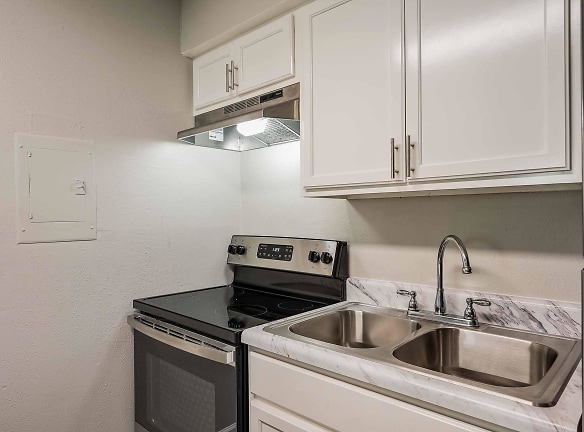- Home
- Texas
- Arlington
- Apartments
- The Adler And The Marley Apartments
$925+per month
The Adler And The Marley Apartments
507 Sandpiper Dr
Arlington, TX 76013
1-2 bed, 1 bath • 510+ sq. ft.
2 Units Available
Managed by The Tipton Group
Quick Facts
Property TypeApartments
Deposit$--
NeighborhoodWest Arlington
Application Fee65
Lease Terms
Variable
Description
The Adler and The Marley
Find comfort and convenience at the apartment communities of The Adler and The Marley in Arlington, TX. These quaint communities will immerse you in a selection of irresistible entertainment options. Enjoy being near Interstate 30 and visiting the nearby historical sites and museums. Our locations connect you to an array of the greatest of Arlington?s shops and local dining, a few miles away from your front door. Contact us soon to discover a more extravagant lifestyle in an ideal location.
Every one and two bedroom apartment home for rent at The Adler and The Marley has been crafted with your comfort in mind. A combination of desirable amenities and features awaits you. We gladly offer stunning living spaces with a gourmet kitchen for making delicious meals and comfortable bedrooms. Dreams of a magnificent living environment can come true at The Adler and The Marley locations.
Start enjoying an above-standard lifestyle with us and gain access to our premium community amenities, steps beyond your front door. Stay in shape with a stroll around our pet-friendly community or a nearby park with your furry companions. Take time for yourself or your family to come and explore The Marley and The Adler apartment homes. Get ready to find possibly the perfect available apartment home in all of Arlington, Texas!
Every one and two bedroom apartment home for rent at The Adler and The Marley has been crafted with your comfort in mind. A combination of desirable amenities and features awaits you. We gladly offer stunning living spaces with a gourmet kitchen for making delicious meals and comfortable bedrooms. Dreams of a magnificent living environment can come true at The Adler and The Marley locations.
Start enjoying an above-standard lifestyle with us and gain access to our premium community amenities, steps beyond your front door. Stay in shape with a stroll around our pet-friendly community or a nearby park with your furry companions. Take time for yourself or your family to come and explore The Marley and The Adler apartment homes. Get ready to find possibly the perfect available apartment home in all of Arlington, Texas!
Floor Plans + Pricing
A

$925+
1 bd, 1 ba
510+ sq. ft.
Terms: Per Month
Deposit: $150
B

$1,025+
2 bd, 1 ba
710+ sq. ft.
Terms: Per Month
Deposit: $250
Floor plans are artist's rendering. All dimensions are approximate. Actual product and specifications may vary in dimension or detail. Not all features are available in every rental home. Prices and availability are subject to change. Rent is based on monthly frequency. Additional fees may apply, such as but not limited to package delivery, trash, water, amenities, etc. Deposits vary. Please see a representative for details.
Manager Info
The Tipton Group
Sunday
Closed.
Monday
09:00 AM - 06:00 PM
Tuesday
09:00 AM - 06:00 PM
Wednesday
09:00 AM - 06:00 PM
Thursday
09:00 AM - 06:00 PM
Friday
09:00 AM - 06:00 PM
Saturday
Closed.
Schools
Data by Greatschools.org
Note: GreatSchools ratings are based on a comparison of test results for all schools in the state. It is designed to be a starting point to help parents make baseline comparisons, not the only factor in selecting the right school for your family. Learn More
Features
Interior
Air Conditioning
Balcony
Ceiling Fan(s)
Dishwasher
Hardwood Flooring
Loft Layout
Microwave
Oversized Closets
Stainless Steel Appliances
Vaulted Ceilings
Garbage Disposal
Patio
Refrigerator
Community
Fitness Center
Laundry Facility
Playground
Other
Gourmet Kitchen
Outdoor Grills
Nearby Park
Walking distance to Shopping & Leisure
We take fraud seriously. If something looks fishy, let us know.

