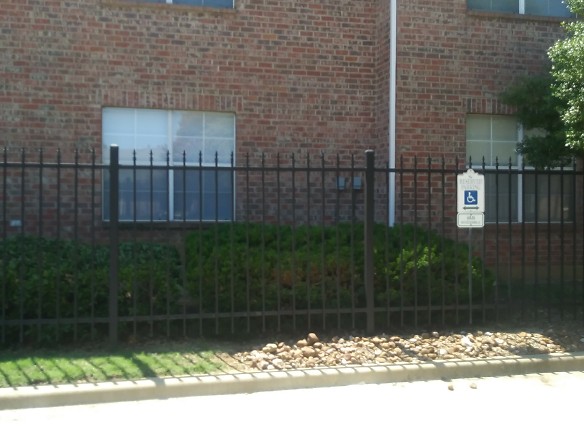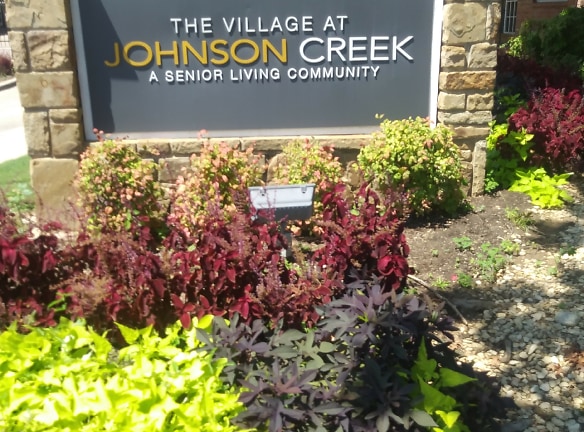- Home
- Texas
- Arlington
- Apartments
- The Villages At Johnson Creek Apartments
Availability Unknown
$744+per month
The Villages At Johnson Creek Apartments
400 S Collins St, Arlington, TX 76010
1-2 bed, 1 bath • 917 sq. ft.
Quick Facts
Property TypeApartments
Deposit$--
Lease Terms
Per Month
Pets
Dogs Allowed, Cats Allowed
Description
The Villages at Johnson Creek
Experience community, companionship, and comfort at The Village at Johnson Creek. Our tranquil, gated community is exemplary independent senior living designed exclusively for those ages 60 and better. Centrally located in Arlington, we are just a mere 10 minutes away from the I-30 and Hwy 20 for easy travel.
Come home to a spacious one or two-bedroom senior apartment with abundant closet space, and fully-equipped kitchens including a refrigerator, dishwasher, self-cleaning oven, and a full-size kitchen pantry. Each unit also includes washer and dryer connections, making laundry never a hassle.
Enjoy our refreshing swimming pool, Wi-Fi included business center, spacious clubhouse, covered on-site parking, elevators, fully-equipped fitness center, and the convenience of responsive on-site maintenance. Take advantage of our complimentary transportation service to explore Arlington's numerous attractions such as the Arlington Music Hall, where you are sure to enjoy tributes to Patsy Cline, Hank Williams, and Rick Springfield.
Our quiet senior apartments in Downtown Arlington are home to many long-term residents who know they can expect a dedicated, responsive staff and maintenance team with years of experience in the industry. Demand the best in value, service, and location. Expect nothing less than The Village at Johnson Creek Apartments. Your home as it should be.
Please note that the Low Income Housing Tax Credit program is administered by the Texas Department of Housing and Community Affairs (TDHCA), and The Village at Johnson Creek applicants must meet the required income criteria in order to qualify for housing. Please review our Qualifying Criteria.
Come home to a spacious one or two-bedroom senior apartment with abundant closet space, and fully-equipped kitchens including a refrigerator, dishwasher, self-cleaning oven, and a full-size kitchen pantry. Each unit also includes washer and dryer connections, making laundry never a hassle.
Enjoy our refreshing swimming pool, Wi-Fi included business center, spacious clubhouse, covered on-site parking, elevators, fully-equipped fitness center, and the convenience of responsive on-site maintenance. Take advantage of our complimentary transportation service to explore Arlington's numerous attractions such as the Arlington Music Hall, where you are sure to enjoy tributes to Patsy Cline, Hank Williams, and Rick Springfield.
Our quiet senior apartments in Downtown Arlington are home to many long-term residents who know they can expect a dedicated, responsive staff and maintenance team with years of experience in the industry. Demand the best in value, service, and location. Expect nothing less than The Village at Johnson Creek Apartments. Your home as it should be.
Please note that the Low Income Housing Tax Credit program is administered by the Texas Department of Housing and Community Affairs (TDHCA), and The Village at Johnson Creek applicants must meet the required income criteria in order to qualify for housing. Please review our Qualifying Criteria.
Floor Plans + Pricing
1 BR 50 SFA
No Image Available
$744
1 bd, 1 ba
664+ sq. ft.
Terms: Please Call
Deposit: Please Call
1 BR 50
No Image Available
$845
1 bd, 1 ba
664+ sq. ft.
Terms: Please Call
Deposit: Please Call
1 BR 60
No Image Available
$1,028
1 bd, 1 ba
664+ sq. ft.
Terms: Please Call
Deposit: Please Call
1 BR 60 SFA
No Image Available
$1,014
1 bd, 1 ba
664+ sq. ft.
Terms: Please Call
Deposit: Please Call
2 BR 60
No Image Available
$1,226
2 bd, 1 ba
917+ sq. ft.
Terms: Please Call
Deposit: Please Call
2 BR 60 SFA
No Image Available
$1,203
2 bd, 1 ba
917+ sq. ft.
Terms: Please Call
Deposit: Please Call
2 BR 50
No Image Available
$966
2 bd, 1 ba
917+ sq. ft.
Terms: Please Call
Deposit: Please Call
2 BR 50 SFA
No Image Available
$876
2 bd, 1 ba
917+ sq. ft.
Terms: Please Call
Deposit: Please Call
Floor plans are artist's rendering. All dimensions are approximate. Actual product and specifications may vary in dimension or detail. Not all features are available in every rental home. Prices and availability are subject to change. Rent is based on monthly frequency. Additional fees may apply, such as but not limited to package delivery, trash, water, amenities, etc. Deposits vary. Please see a representative for details.
Schools
Data by Greatschools.org
Note: GreatSchools ratings are based on a comparison of test results for all schools in the state. It is designed to be a starting point to help parents make baseline comparisons, not the only factor in selecting the right school for your family. Learn More
Features
Interior
Dishwasher
Other
Wall-to-Wall Carpeting
Alarm systems installed
Pass-Through Serving Bar
Elevators
Hardwood Floors
Walk-In Closets
Full-Sized Washer/Dryer Connections
Ceiling Fans
Gated Community
Patios*
Carports
We take fraud seriously. If something looks fishy, let us know.

