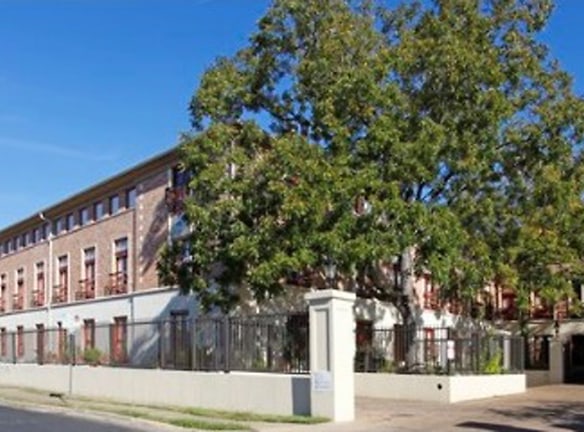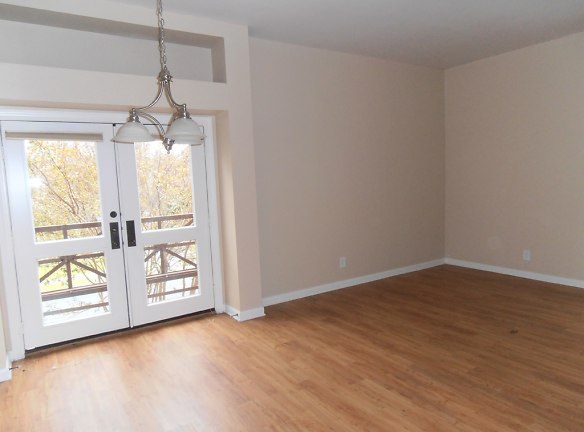- Home
- Texas
- Austin
- Apartments
- The Tuscany Apartments
$2,150+per month
The Tuscany Apartments
1301 W Lynn St
Austin, TX 78703
1-2 bed, 1-2 bath • 680+ sq. ft.
Managed by Jones Apartment Management
Quick Facts
Property TypeApartments
Deposit$--
NeighborhoodClarksville
Lease Terms
Lease terms are variable. Please inquire with property staff.Pet Policy: The Tuscany welcomes your pets. Animal and breed restrictions apply. Maximum of 2 pets per home, 85 lb weight limit. 1 Pet ($300 deposit and $300 non-refundable charge), 2 Pets ($4
Pets
Cats Allowed, Dogs Allowed
* Cats Allowed The Tuscany welcomes your pets. Animal and breed restrictions apply. Maximum of 2 pets per home, 85 lb weight limit. 1 Pet ($300 deposit and $300 non-refundable charge), 2 Pets ($400 deposit and $400 non-refundable charge), $15 a month per pet., Dogs Allowed The Tuscany welcomes your pets. Animal and breed restrictions apply. Maximum of 2 pets per home, 85 lb weight limit. 1 Pet ($300 deposit and $300 non-refundable charge), 2 Pets ($400 deposit and $400 non-refundable charge), $15 a month per pet.
Description
The Tuscany
The Tuscany will captivate you. Designed by the noted architect Larry Speck. The Tuscany offers elegance and convenience in Austin's celebrated Clarksville neighborhood. Gourmet restaurants, fresh produce, coffee shops, and an old fashion soda fountain are all within walking distance. The Tuscany is also conveniently located just 3 miles from the heart of downtown Austin.
The Tuscany interiors offer generous living space and 10-foot ceilings. Attractive design and architecture is complemented with granite, stainless steel appliances, and French doors. Enjoy a way of life unparalleled in Austin.
The Tuscany interiors offer generous living space and 10-foot ceilings. Attractive design and architecture is complemented with granite, stainless steel appliances, and French doors. Enjoy a way of life unparalleled in Austin.
Floor Plans + Pricing
A

B

C

F

D

E

G

H

Floor plans are artist's rendering. All dimensions are approximate. Actual product and specifications may vary in dimension or detail. Not all features are available in every rental home. Prices and availability are subject to change. Rent is based on monthly frequency. Additional fees may apply, such as but not limited to package delivery, trash, water, amenities, etc. Deposits vary. Please see a representative for details.
Manager Info
Jones Apartment Management
Monday
08:30 AM - 05:30 PM
Tuesday
08:30 AM - 05:30 PM
Wednesday
08:30 AM - 05:30 PM
Thursday
08:30 AM - 05:30 PM
Friday
08:30 AM - 05:30 PM
Schools
Data by Greatschools.org
Note: GreatSchools ratings are based on a comparison of test results for all schools in the state. It is designed to be a starting point to help parents make baseline comparisons, not the only factor in selecting the right school for your family. Learn More
Features
Interior
Disability Access
Air Conditioning
Balcony
Cable Ready
Ceiling Fan(s)
Dishwasher
Elevator
Fireplace
Hardwood Flooring
Microwave
New/Renovated Interior
Oversized Closets
Stainless Steel Appliances
View
Garbage Disposal
Patio
Refrigerator
Community
Accepts Electronic Payments
Emergency Maintenance
Green Community
High Speed Internet Access
Laundry Facility
Public Transportation
Trail, Bike, Hike, Jog
Wireless Internet Access
Lifestyles
Remodeled
Other
Celebrated Clarksville Neighborhood
New Cabinetry & Granite Countertops
Newly Renovated Contemporary Design
Unique Architectual Design
Vinyl Plank Flooring
French Doors
10 Foot Loft Style Ceilings
Pleated Blinds
Ceiling Fans
Picnic Area With BBQ Grill
Ceramic Tile Entry
Juliet Balconies *
Three Miles From Downtown Austin
Fireplace With Tile Hearth *
Recycling
Pet Friendly Community
We take fraud seriously. If something looks fishy, let us know.

