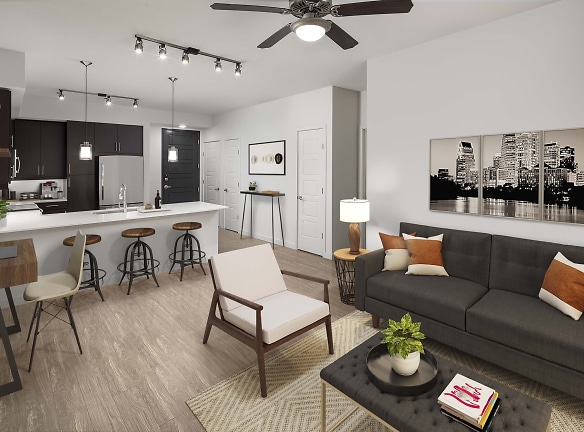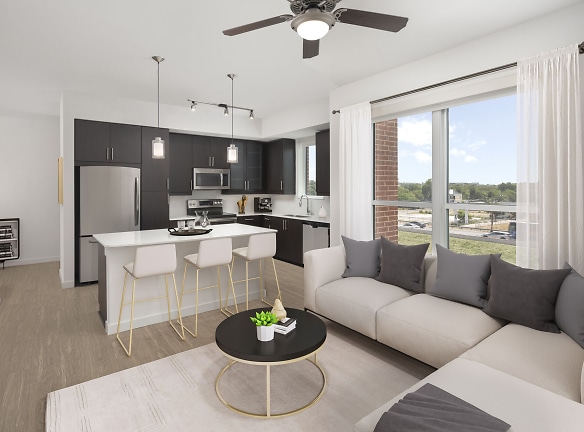- Home
- Texas
- Austin
- Apartments
- Camden Rainey Street Apartments
Special Offer
Contact Property
In celebration of Earth Day, Camden will plant a tree for every new lease and renewal signed during the month of April.
Ask us about our rent specials!
Ask us about our rent specials!
$1,689+per month
Camden Rainey Street Apartments
91 Rainey St
Austin, TX 78701
Studio-2 bed, 1-2 bath • 522+ sq. ft.
10+ Units Available
Managed by Camden
Quick Facts
Property TypeApartments
Deposit$--
NeighborhoodDowntown
Lease Terms
Lease terms are variable. Please inquire with property staff.
Pets
Cats Allowed, Dogs Allowed
* Cats Allowed We accept 3 pets per apartment, cats and dogs, with no weight limit. Pet Fee: $500 per pet (non-refundable); Pet Rent: $35 per month per pet. Breed restrictions may apply. Breed, size and weight limitations and fee/deposit requirements do not apply to assistance animals., Dogs Allowed We accept 3 pets per apartment, cats and dogs, with no weight limit. Pet Fee: $500 per pet (non-refundable); Pet Rent: $35 per month per pet. Breed restrictions may apply. Breed, size and weight limitations and fee/deposit requirements do not apply to assistance animals.
Description
Camden Rainey Street
We offer self-guided, live video, and team member tours. Call 24 x 7 to schedule! Ask us about our rent specials. Camden Rainey Street, offers high-end, luxury living in the heart of Austin's most trendy neighborhood. Located off I-35, our studio, one, and two bedroom apartment homes offer spacious layouts and include top-of-the-line amenities. Your home features stainless steel appliances, modern, chef-inspired kitchens, walk-in closets, and so much more! Check out the A3, A7 or B6 floor plans for great Work From Home spots or extra office space. Break a sweat at our 24-hour fitness center, relax by the infinity-edge pool or hang out on the rooftop amenity deck with great views of Downtown Austin. Your furry friends will love it here too! Come by today and experience the difference at Camden Rainey Street. Camden residents can take advantage of an exclusive discount with CORT to rent furniture and accessories for your apartment home. Pricing and availability are subject to change until a quote is saved. Call or visit camdenliving.com to save a quote.
Floor Plans + Pricing
S1

$1,689+
Studio, 1 ba
522+ sq. ft.
Terms: Per Month
Deposit: Please Call
A1

$1,939+
Studio, 1 ba
702+ sq. ft.
Terms: Per Month
Deposit: Please Call
A2

$1,949+
1 bd, 1 ba
767+ sq. ft.
Terms: Per Month
Deposit: Please Call
A3.1

$2,049+
1 bd, 1 ba
792+ sq. ft.
Terms: Per Month
Deposit: Please Call
A3

$1,929+
1 bd, 1 ba
799+ sq. ft.
Terms: Per Month
Deposit: Please Call
A3.2

$1,939+
1 bd, 1 ba
813+ sq. ft.
Terms: Per Month
Deposit: Please Call
A3.3

$1,999+
1 bd, 1 ba
829+ sq. ft.
Terms: Per Month
Deposit: Please Call
A5.1

$2,039+
1 bd, 1 ba
926+ sq. ft.
Terms: Per Month
Deposit: Please Call
A5

$1,959+
1 bd, 1 ba
957+ sq. ft.
Terms: Per Month
Deposit: Please Call
A8

$2,089+
1 bd, 1 ba
981+ sq. ft.
Terms: Per Month
Deposit: Please Call
A7 - Study

$2,429+
1 bd, 1 ba
1019+ sq. ft.
Terms: Per Month
Deposit: Please Call
A10

$2,449+
1 bd, 1 ba
1020+ sq. ft.
Terms: Per Month
Deposit: Please Call
B1

$2,809+
2 bd, 2 ba
1247+ sq. ft.
Terms: Per Month
Deposit: Please Call
B3

$2,789+
2 bd, 2 ba
1260+ sq. ft.
Terms: Per Month
Deposit: Please Call
B2.1

$2,989+
2 bd, 2 ba
1262+ sq. ft.
Terms: Per Month
Deposit: Please Call
B5

$2,869+
2 bd, 2 ba
1275+ sq. ft.
Terms: Per Month
Deposit: Please Call
B4

$3,059+
2 bd, 2 ba
1292+ sq. ft.
Terms: Per Month
Deposit: Please Call
B2

$3,109+
2 bd, 2 ba
1334+ sq. ft.
Terms: Per Month
Deposit: Please Call
Floor plans are artist's rendering. All dimensions are approximate. Actual product and specifications may vary in dimension or detail. Not all features are available in every rental home. Prices and availability are subject to change. Rent is based on monthly frequency. Additional fees may apply, such as but not limited to package delivery, trash, water, amenities, etc. Deposits vary. Please see a representative for details.
Manager Info
Camden
Monday
09:00 AM - 06:00 PM
Tuesday
09:00 AM - 06:00 PM
Wednesday
09:00 AM - 06:00 PM
Thursday
09:00 AM - 06:00 PM
Friday
09:00 AM - 06:00 PM
Saturday
10:00 AM - 05:00 PM
Schools
Data by Greatschools.org
Note: GreatSchools ratings are based on a comparison of test results for all schools in the state. It is designed to be a starting point to help parents make baseline comparisons, not the only factor in selecting the right school for your family. Learn More
Features
Interior
Disability Access
Short Term Available
Air Conditioning
Balcony
Cable Ready
Ceiling Fan(s)
Dishwasher
Elevator
Garden Tub
Hardwood Flooring
Island Kitchens
Microwave
Oversized Closets
Smoke Free
Stainless Steel Appliances
View
Washer & Dryer In Unit
Garbage Disposal
Refrigerator
Community
Accepts Electronic Payments
Emergency Maintenance
Fitness Center
Gated Access
Green Community
High Speed Internet Access
Individual Leases
Pet Park
Public Transportation
Swimming Pool
Trail, Bike, Hike, Jog
Wireless Internet Access
Conference Room
Controlled Access
On Site Maintenance
On Site Management
Luxury Community
Lifestyles
Luxury Community
Other
Game/media lounge
Clubroom
Pool deck
Barbeque grills
Fitness center/studio
Close to entertainment
Front door trash pick-up
Nature trails
Close to public transportation
Close to highways
Courtyard
Close to dining
Comm. room available to rent
Housekeeping and More Available through Spruce
Close to businesses/employers
Bark park
Close to parks & recreation
Conference rooms
Open concept floor plans with flexible space for a
24-hour emergency maintenance
Landscaped grounds
Pet grooming station
Pet walking, and other care services through Spruc
Controlled building access
Online conveniences
Close to shopping
Planned social events
MyCamden.com
Rooftop terraces
Wood-style flooring
Stackable washer/dryer
Modern fixtures/lighting
Solar shades
EnergyStar stainless appliances
Glass tile backsplash
Open concept
Teal Hot Water System
Quartz countertops
Nest Programable Thermostats
Walk-in closets
Double paned noise reducing windows
USB outlets
Glass-front shaker cabinets with modern hardware
Under cabinet lighting
Double sink vanity
Standing tile & glass shower
Full-size washer/dryer
Kitchen island
We take fraud seriously. If something looks fishy, let us know.

