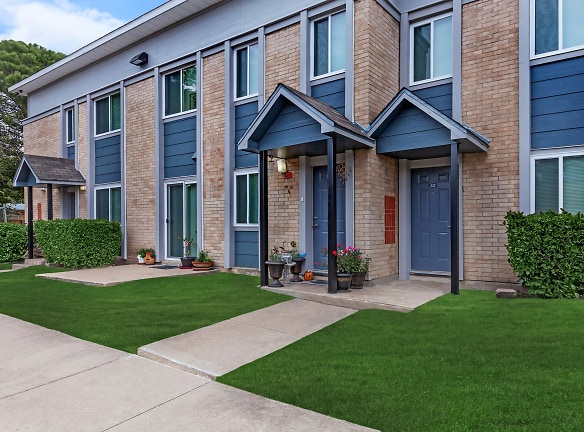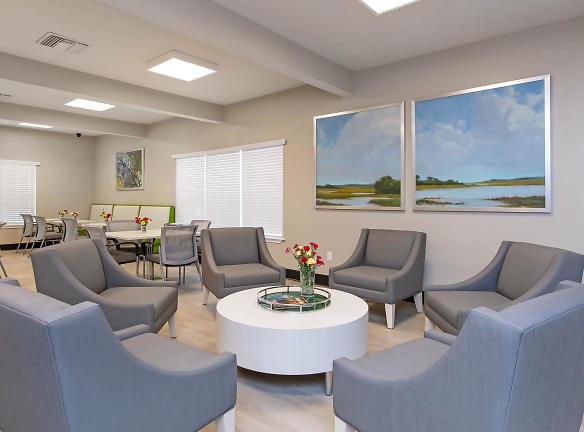- Home
- Texas
- Austin
- Apartments
- Riverside Townhomes Apartments
Call for price
Riverside Townhomes Apartments
6118 Fairway St
Austin, TX 78741
1-4 bed, 1-2 bath • 647+ sq. ft.
Managed by Related Management Company
Quick Facts
Property TypeApartments
Deposit$--
NeighborhoodMontopolis
Lease Terms
Variable
Description
Riverside Townhomes
The newly renovated Riverside Townhomes offer exceptional affordable housing in the Montopolis area of Austin, Texas. This welcoming urban-suburban community is just minutes from the vibrant Historic Downtown area where you will find everything you need from shopping to restaurants and schools to recreation areas. Renters with children are drawn to the area thanks to the many schools rated from A+ to B. In addition, the many parks provide plenty of green space ideal for everyone.
Outstanding amenities and well-designed townhomes make this the ultimate place to call home. Riverside Townhomes for rent offer one to four bedroom amazing floor plans to choose from. Designer features such as contemporary vinyl plank floors, a ceiling fan in the dining room, and an all-electric kitchen with microwave and dishwasher are in every home. Life here is easier with the comfort and convenience of our cable ready townhomes with carpeted stairs and all utilities included.
Plenty of guest parking makes it easy to welcome family and friends to your new home. Every detail was considered to provide an enjoyable lifestyle including our state-of-the-art fitness center, community clubhouse, and business center with copy and fax services. We are constantly striving for ways to make your life happier with plans to add a large play area, laundry facilities, and Wi-Fi access throughout the property. Reach out to our team today to schedule a tour of your new home.
Outstanding amenities and well-designed townhomes make this the ultimate place to call home. Riverside Townhomes for rent offer one to four bedroom amazing floor plans to choose from. Designer features such as contemporary vinyl plank floors, a ceiling fan in the dining room, and an all-electric kitchen with microwave and dishwasher are in every home. Life here is easier with the comfort and convenience of our cable ready townhomes with carpeted stairs and all utilities included.
Plenty of guest parking makes it easy to welcome family and friends to your new home. Every detail was considered to provide an enjoyable lifestyle including our state-of-the-art fitness center, community clubhouse, and business center with copy and fax services. We are constantly striving for ways to make your life happier with plans to add a large play area, laundry facilities, and Wi-Fi access throughout the property. Reach out to our team today to schedule a tour of your new home.
Floor Plans + Pricing
1 bed

1 bd, 1 ba
647+ sq. ft.
Terms: Per Month
Deposit: Please Call
2 bed

2 bd, 1 ba
789+ sq. ft.
Terms: Per Month
Deposit: Please Call
3 bed

3 bd, 1.5 ba
1022+ sq. ft.
Terms: Per Month
Deposit: Please Call
4 bed

4 bd, 2 ba
1164+ sq. ft.
Terms: Per Month
Deposit: Please Call
Floor plans are artist's rendering. All dimensions are approximate. Actual product and specifications may vary in dimension or detail. Not all features are available in every rental home. Prices and availability are subject to change. Rent is based on monthly frequency. Additional fees may apply, such as but not limited to package delivery, trash, water, amenities, etc. Deposits vary. Please see a representative for details.
Manager Info
Related Management Company
Sunday
Closed.
Monday
09:00 AM - 06:00 PM
Tuesday
09:00 AM - 06:00 PM
Wednesday
09:00 AM - 06:00 PM
Thursday
09:00 AM - 06:00 PM
Friday
09:00 AM - 06:00 PM
Saturday
Closed.
Schools
Data by Greatschools.org
Note: GreatSchools ratings are based on a comparison of test results for all schools in the state. It is designed to be a starting point to help parents make baseline comparisons, not the only factor in selecting the right school for your family. Learn More
Features
Interior
Disability Access
Cable Ready
Ceiling Fan(s)
Dishwasher
Hardwood Flooring
Microwave
Oversized Closets
Some Paid Utilities
Garbage Disposal
Refrigerator
Community
Business Center
Clubhouse
Emergency Maintenance
Fitness Center
Laundry Facility
Public Transportation
On Site Maintenance
We take fraud seriously. If something looks fishy, let us know.

