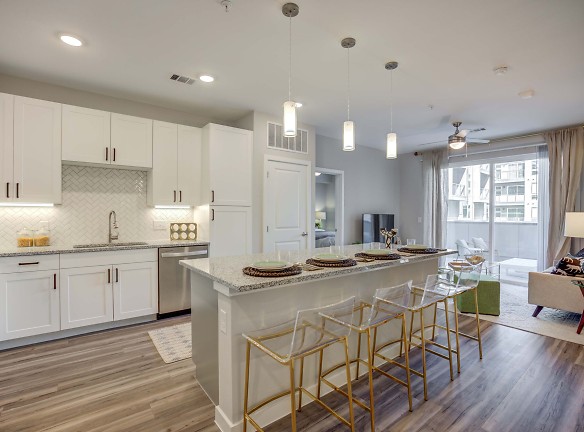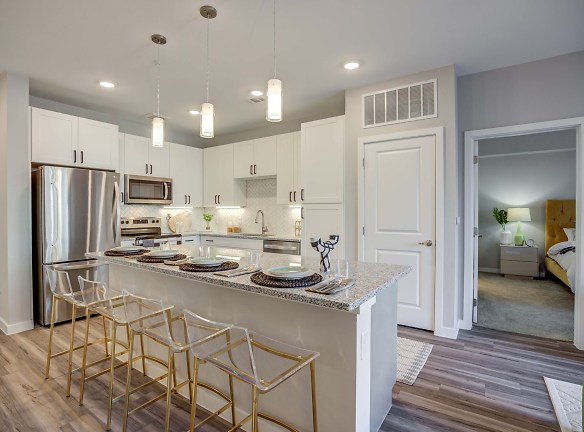- Home
- Texas
- Austin
- Apartments
- Korina And Alder At The Grove Apartments
Special Offer
One month FREE on immediate move-ins! Call the leasing office for more details.
$1,463+per month
Korina And Alder At The Grove Apartments
4424 Jackson Ave
Austin, TX 78731
Studio-3 bed, 1-2 bath • 450+ sq. ft.
10+ Units Available
Managed by Greystar
Quick Facts
Property TypeApartments
Deposit$--
NeighborhoodRosedale
Lease Terms
Variable
Pets
Cats Allowed, Dogs Allowed
* Cats Allowed We welcome 2 pets per apartment home. There is a $250 deposit and a $250 pet fee. Monthly pet rent is $20. Please call for complete pet policy information. Deposit: $--, Dogs Allowed We welcome 2 pets per apartment home. There is a $250 deposit and a $250 pet fee. Monthly pet rent is $20. Please call for complete pet policy information. Deposit: $--
Description
Korina and Alder at the Grove
Experience the fusion of life and style at The Grove ATX Apartments: a collective of two modern apartment communities located within The Grove, Central Austin's premier lifestyle destination. The latest addition, Alder at the Grove delivers elevated, upscale finishes and state-of-the-art amenities. Korina at the Grove showcases inviting interiors and club-quality amenity spaces. Both communities feature studios, one-, two, and three-bedroom residences, and foster an environment for residents to gather, live and thrive. The vibe is electric. The mood is invigorating. And with sumptuous dining options, boutique retail, and exciting entertainment options practically at your doorstep, there's nowhere else you'd rather be.
Floor Plans + Pricing
A-A0
No Image Available
$1,836+
1 bd, 1 ba
569+ sq. ft.
Terms: Per Month
Deposit: $250
K-B1

$1,930+
2 bd, 2 ba
768+ sq. ft.
Terms: Per Month
Deposit: $250
A-B1
No Image Available
$2,760+
2 bd, 2 ba
768+ sq. ft.
Terms: Per Month
Deposit: $250
K-A5

$2,019+
1 bd, 1 ba
884+ sq. ft.
Terms: Per Month
Deposit: $250
A-A6

$2,235+
1 bd, 1 ba
902+ sq. ft.
Terms: Per Month
Deposit: $250
A-A5

$2,308+
1 bd, 1 ba
936+ sq. ft.
Terms: Per Month
Deposit: $250
K-B2

$2,321+
2 bd, 2 ba
951+ sq. ft.
Terms: Per Month
Deposit: $250
K-A6
No Image Available
$2,461+
1 bd, 1.5 ba
1115+ sq. ft.
Terms: Per Month
Deposit: $250
K-B0

$2,595+
2 bd, 2 ba
1140+ sq. ft.
Terms: Per Month
Deposit: $250
K-B5

$2,911+
2 bd, 2 ba
1295+ sq. ft.
Terms: Per Month
Deposit: $250
A-B5

$3,486+
2 bd, 2 ba
1384+ sq. ft.
Terms: Per Month
Deposit: $250
K-C1

$3,762+
3 bd, 2 ba
1488+ sq. ft.
Terms: Per Month
Deposit: $250
K-B7

$3,593+
2 bd, 2 ba
1537+ sq. ft.
Terms: Per Month
Deposit: $250
K-B3

$2,471+
2 bd, 2 ba
1142-1283+ sq. ft.
Terms: Per Month
Deposit: $250
A-A3

$1,831+
1 bd, 1 ba
704-799+ sq. ft.
Terms: Per Month
Deposit: $250
K-A2

$1,875+
1 bd, 1 ba
689-761+ sq. ft.
Terms: Per Month
Deposit: $250
A-B3

$2,938+
2 bd, 2 ba
1079-1300+ sq. ft.
Terms: Per Month
Deposit: $250
A-A1

$1,799+
1 bd, 1 ba
659-715+ sq. ft.
Terms: Per Month
Deposit: $250
A-C1

$3,826+
3 bd, 2 ba
1485-1605+ sq. ft.
Terms: Per Month
Deposit: $250
K-A1

$1,785+
1 bd, 1 ba
659-715+ sq. ft.
Terms: Per Month
Deposit: $250
K-A3

$1,958+
1 bd, 1 ba
770-878+ sq. ft.
Terms: Per Month
Deposit: $250
K-E1

$1,463+
Studio, 1 ba
450-536+ sq. ft.
Terms: Per Month
Deposit: $250
A-A2

$1,823+
1 bd, 1 ba
689-758+ sq. ft.
Terms: Per Month
Deposit: $250
A-B2
No Image Available
$2,571+
2 bd, 2 ba
951-1070+ sq. ft.
Terms: Per Month
Deposit: $250
K-B4

$3,061+
2 bd, 2 ba
1294-1295+ sq. ft.
Terms: Per Month
Deposit: $250
A-E1

$1,506+
Studio, 1 ba
465-540+ sq. ft.
Terms: Per Month
Deposit: $250
A-A4

$2,161+
1 bd, 1 ba
874-889+ sq. ft.
Terms: Per Month
Deposit: $250
Floor plans are artist's rendering. All dimensions are approximate. Actual product and specifications may vary in dimension or detail. Not all features are available in every rental home. Prices and availability are subject to change. Rent is based on monthly frequency. Additional fees may apply, such as but not limited to package delivery, trash, water, amenities, etc. Deposits vary. Please see a representative for details.
Manager Info
Greystar
Sunday
01:00 PM - 05:00 PM
Monday
09:00 AM - 06:00 PM
Tuesday
09:00 AM - 06:00 PM
Wednesday
09:00 AM - 06:00 PM
Thursday
09:00 AM - 06:00 PM
Friday
09:00 AM - 06:00 PM
Saturday
10:00 AM - 05:00 PM
Schools
Data by Greatschools.org
Note: GreatSchools ratings are based on a comparison of test results for all schools in the state. It is designed to be a starting point to help parents make baseline comparisons, not the only factor in selecting the right school for your family. Learn More
Features
Interior
Disability Access
Balcony
Dishwasher
Microwave
Oversized Closets
Stainless Steel Appliances
Washer & Dryer In Unit
Patio
Refrigerator
Community
Clubhouse
Fitness Center
Swimming Pool
Other
Rooftop Fire Pit
Paw Spa
Onsite Bike Storage Room
2 City Sky Lounge
Mail and Package Storage
Pool Lounge
Nest Thermostat
Spruce Concierge Services
Rideshare Lounge
Terrace Lounge with City Views
Virtual Training to Fitness Club
USB Outlets
Firepit Lounges
Resident Think Tank Shared WorkSpace
Outdoor Grilling Kitchens
24 Hour to Mail Room
We take fraud seriously. If something looks fishy, let us know.

