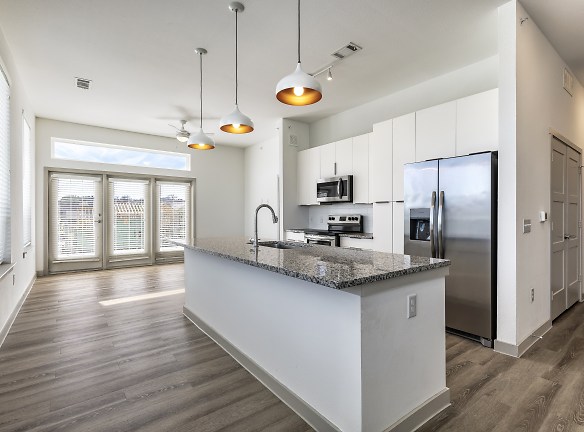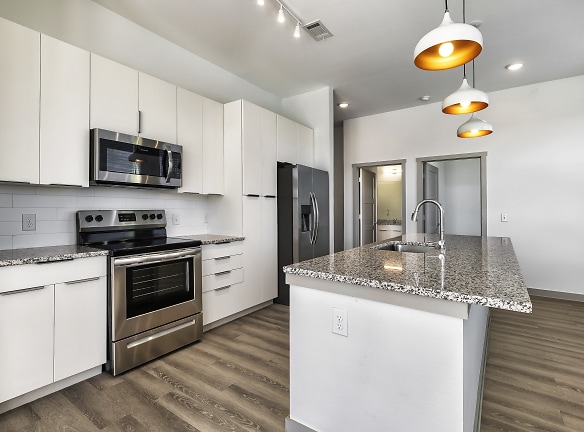- Home
- Texas
- Austin
- Apartments
- The Sondery Apartments
Special Offer
Now Leasing - Sign a lease and get up to 8 weeks free!
*Restrictions Apply. See Associate for Details.
*Restrictions Apply. See Associate for Details.
$1,227+per month
The Sondery Apartments
1700 Willow Creek Dr
Austin, TX 78741
Studio-3 bed, 1-2 bath • 480+ sq. ft.
10+ Units Available
Managed by RPM Living
Quick Facts
Property TypeApartments
Deposit$--
NeighborhoodEast Riverside - Oltorf
Lease Terms
Variable
Pets
Cats Allowed, Dogs Allowed
* Cats Allowed, Dogs Allowed
Description
The Sondery
Nestled by the Colorado River, around the corner from Lady Bird Lake, and no more than ten minutes from Downtown ATX, our address in oh-so-idyllic East Riverside puts the best of the city and Mother Nature in your backyard. Our brand new one, two, and three-bedroom homes are open and airy with touches like stainless steel appliances and sleek cabinetry. This is The Sondery. For all sides of you.
Floor Plans + Pricing
E2

$1,289+
Studio, 1 ba
480+ sq. ft.
Terms: Per Month
Deposit: Please Call
E3

Studio, 1 ba
522+ sq. ft.
Terms: Per Month
Deposit: Please Call
E4

$1,469+
Studio, 1 ba
553+ sq. ft.
Terms: Per Month
Deposit: Please Call
A7

1 bd, 1 ba
557+ sq. ft.
Terms: Per Month
Deposit: Please Call
A4

1 bd, 1 ba
585+ sq. ft.
Terms: Per Month
Deposit: Please Call
A3

$1,459+
1 bd, 1 ba
585+ sq. ft.
Terms: Per Month
Deposit: Please Call
E5

Studio, 1 ba
609+ sq. ft.
Terms: Per Month
Deposit: Please Call
A6

$1,494+
1 bd, 1 ba
640+ sq. ft.
Terms: Per Month
Deposit: Please Call
A9

$1,644+
1 bd, 1 ba
720+ sq. ft.
Terms: Per Month
Deposit: Please Call
A10

1 bd, 1 ba
740+ sq. ft.
Terms: Per Month
Deposit: Please Call
A11

$1,764
1 bd, 1 ba
840+ sq. ft.
Terms: Per Month
Deposit: Please Call
B1

2 bd, 1 ba
842+ sq. ft.
Terms: Per Month
Deposit: Please Call
B2

$2,064
2 bd, 1 ba
887+ sq. ft.
Terms: Per Month
Deposit: Please Call
B4

$2,292+
2 bd, 2 ba
999+ sq. ft.
Terms: Per Month
Deposit: Please Call
B5

$2,204
2 bd, 2 ba
1057+ sq. ft.
Terms: Per Month
Deposit: Please Call
B6

$2,449+
2 bd, 2 ba
1132+ sq. ft.
Terms: Per Month
Deposit: Please Call
B7

2 bd, 2 ba
1159+ sq. ft.
Terms: Per Month
Deposit: Please Call
B8

2 bd, 2 ba
1198+ sq. ft.
Terms: Per Month
Deposit: Please Call
C1

$2,574
3 bd, 2 ba
1226+ sq. ft.
Terms: Per Month
Deposit: Please Call
B9

2 bd, 2 ba
1245+ sq. ft.
Terms: Per Month
Deposit: Please Call
A1

$1,227+
1 bd, 1 ba
525-541+ sq. ft.
Terms: Per Month
Deposit: Please Call
E1

$1,332+
Studio, 1 ba
489-507+ sq. ft.
Terms: Per Month
Deposit: Please Call
A5

$1,539+
1 bd, 1 ba
622-671+ sq. ft.
Terms: Per Month
Deposit: Please Call
B3

2 bd, 2 ba
844-882+ sq. ft.
Terms: Per Month
Deposit: Please Call
A2

$1,449+
1 bd, 1 ba
562-576+ sq. ft.
Terms: Per Month
Deposit: Please Call
A8

$1,642+
1 bd, 1 ba
688-725+ sq. ft.
Terms: Per Month
Deposit: Please Call
B4A

2 bd, 2 ba
999-1071+ sq. ft.
Terms: Per Month
Deposit: Please Call
Floor plans are artist's rendering. All dimensions are approximate. Actual product and specifications may vary in dimension or detail. Not all features are available in every rental home. Prices and availability are subject to change. Rent is based on monthly frequency. Additional fees may apply, such as but not limited to package delivery, trash, water, amenities, etc. Deposits vary. Please see a representative for details.
Manager Info
RPM Living
Sunday
12:00 PM - 05:00 PM
Monday
09:00 AM - 06:00 PM
Tuesday
09:00 AM - 06:00 PM
Wednesday
09:00 AM - 06:00 PM
Thursday
09:00 AM - 06:00 PM
Friday
09:00 AM - 06:00 PM
Saturday
10:00 AM - 05:00 PM
Schools
Data by Greatschools.org
Note: GreatSchools ratings are based on a comparison of test results for all schools in the state. It is designed to be a starting point to help parents make baseline comparisons, not the only factor in selecting the right school for your family. Learn More
Features
Interior
Air Conditioning
Balcony
Ceiling Fan(s)
Dishwasher
Elevator
Island Kitchens
Microwave
Washer & Dryer In Unit
Garbage Disposal
Community
Business Center
Clubhouse
Emergency Maintenance
Fitness Center
Gated Access
On-site Recycling
Other
Pool
Washer & Dryer
Walk-in Closets
Spacious Kitchen with Island
Granite Countertops Throughout
Grill Area
Ice Maker
Gated Community
We take fraud seriously. If something looks fishy, let us know.

