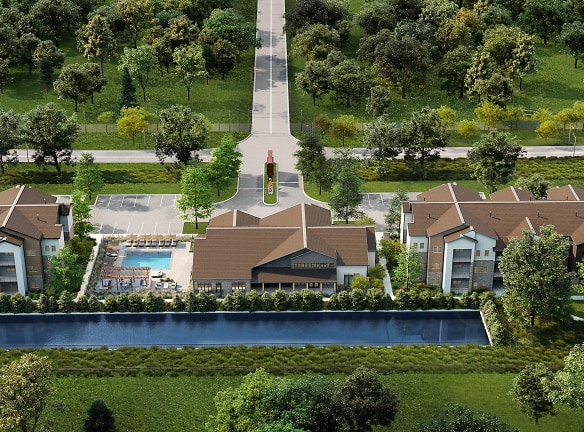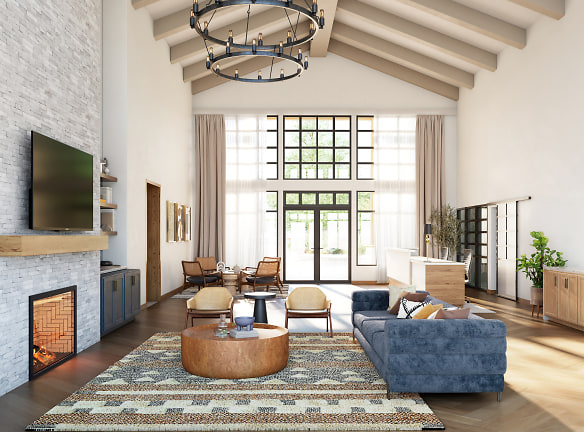- Home
- Texas
- Austin
- Apartments
- Ryder Ridge Apartments
$646+per month
Ryder Ridge Apartments
9351 Decker Lake Road
Austin, TX 78724
1-4 bed, 1-2 bath • 694+ sq. ft.
Managed by Roers Companies
Quick Facts
Property TypeApartments
Deposit$--
NeighborhoodEast Austin
Lease Terms
Variable
Pets
Cats Allowed, Dogs Allowed
* Cats Allowed Deposit: $--, Dogs Allowed Deposit: $--
Description
Ryder Ridge
Welcome to Ryder Ridge, where Texan roots run deep and comfortable living meets rugged charm. Step inside and experience a modern twist on rugged refinement. Our apartments boast an exquisite blend of rustic elements and contemporary design. Picture yourself perched on stitched, brown leather barstools, surrounded by patterned ceramic tiles and handcrafted stonework. The fusion of woodgrain textures, dark metals, and brass hardware creates a space that exudes strength and comfort in equal measure.
Floor Plans + Pricing
Appaloosa

Arabian

Arabian ADA

Saddlebred

Quarter

Quarter ADA

Clydesdale

Haflinger

Haflinger ADA

Morgan

Morgan ADA

Floor plans are artist's rendering. All dimensions are approximate. Actual product and specifications may vary in dimension or detail. Not all features are available in every rental home. Prices and availability are subject to change. Rent is based on monthly frequency. Additional fees may apply, such as but not limited to package delivery, trash, water, amenities, etc. Deposits vary. Please see a representative for details.
Manager Info
Roers Companies
Schools
Data by Greatschools.org
Note: GreatSchools ratings are based on a comparison of test results for all schools in the state. It is designed to be a starting point to help parents make baseline comparisons, not the only factor in selecting the right school for your family. Learn More
Features
Interior
Balcony
Ceiling Fan(s)
Gas Range
Oversized Closets
Washer & Dryer In Unit
Refrigerator
Community
Fitness Center
Pet Park
Playground
Swimming Pool
Conference Room
Lifestyles
New Construction
Other
Community Room
In-home Laundry
Luxury Vinyl Plank Flooring
Quartz Countertops
Yoga Studio
Tile Kitchen Backsplash
Pool Deck
GE Appliances
Dog Park
Walk-in Closets*
Bedroom Ceiling Fans*
Service Office
Package Room
Multipurpose Room
Kids Playroom
Activity Room
We take fraud seriously. If something looks fishy, let us know.

