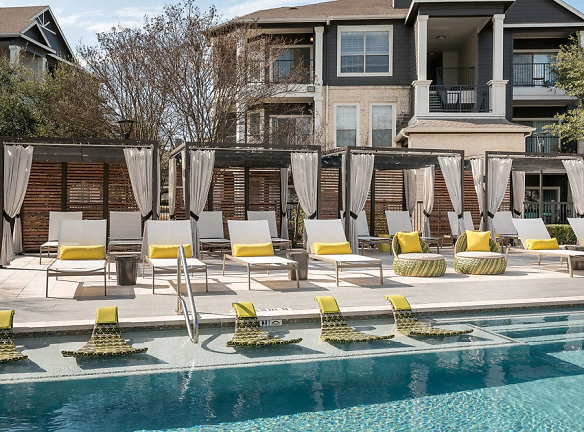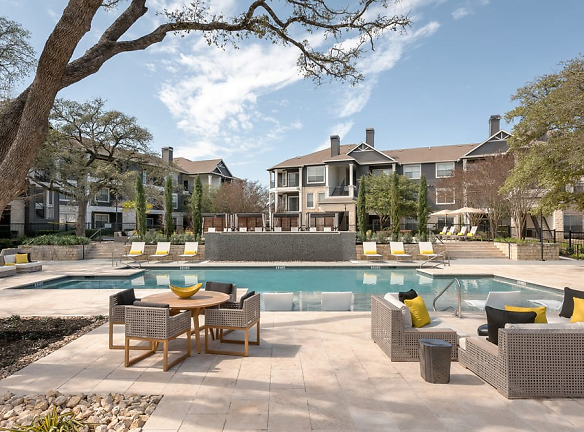- Home
- Texas
- Austin
- Apartments
- Preserve At Rolling Oaks Apartments
Contact Property
$1,220+per month
Preserve At Rolling Oaks Apartments
15450 Farm To Market Road 1325
Austin, TX 78728
1-3 bed, 1-2 bath • 692+ sq. ft.
10+ Units Available
Managed by Apartment Management Professionals
Quick Facts
Property TypeApartments
Deposit$--
Application Fee200
Lease Terms
Variable
Pets
Cats Allowed, Dogs Allowed
* Cats Allowed, Dogs Allowed
Description
Preserve at Rolling Oaks
Come Home to Our Round Rock Apartment Community
Located in the Round Rock School District, our luxury apartments in Round Rock offer a world of opportunity - just outside the heart of North Austin. Upscale features like granite countertops and cozy fireplaces* will make you proud to call any of our one, two, and three-bedroom apartments in Round Rock, TX home.
Convenience to surrounding shopping and dining options makes your everyday routine a breeze. And when you're considering your weekend plans, you have plenty of options nearby. Treat yourself to some retail therapy at The Domain, or drive into Downtown Austin to explore all its local restaurants and retail spots.
No matter what your day looks like, you'll come home to the hospitality and service of a team dedicated to you.
Located in the Round Rock School District, our luxury apartments in Round Rock offer a world of opportunity - just outside the heart of North Austin. Upscale features like granite countertops and cozy fireplaces* will make you proud to call any of our one, two, and three-bedroom apartments in Round Rock, TX home.
Convenience to surrounding shopping and dining options makes your everyday routine a breeze. And when you're considering your weekend plans, you have plenty of options nearby. Treat yourself to some retail therapy at The Domain, or drive into Downtown Austin to explore all its local restaurants and retail spots.
No matter what your day looks like, you'll come home to the hospitality and service of a team dedicated to you.
Floor Plans + Pricing
Chandler A1

$1,220+
1 bd, 1 ba
692+ sq. ft.
Terms: Per Month
Deposit: Please Call
Chisolm A2

$1,345+
1 bd, 1 ba
798+ sq. ft.
Terms: Per Month
Deposit: Please Call
Dell A3

$1,540+
1 bd, 1 ba
819+ sq. ft.
Terms: Per Month
Deposit: Please Call
Georgetown A4

$1,485+
1 bd, 1 ba
840+ sq. ft.
Terms: Per Month
Deposit: Please Call
Gateway A5
No Image Available
$1,400+
1 bd, 1 ba
842+ sq. ft.
Terms: Per Month
Deposit: Please Call
Hilltop A6

$1,525+
1 bd, 1 ba
872+ sq. ft.
Terms: Per Month
Deposit: Please Call
Huntington A7

$1,440+
1 bd, 1 ba
939+ sq. ft.
Terms: Per Month
Deposit: Please Call
Millwood B3

$1,840+
2 bd, 2 ba
955+ sq. ft.
Terms: Per Month
Deposit: Please Call
Jollyville B1

$1,670+
2 bd, 1 ba
956+ sq. ft.
Terms: Per Month
Deposit: Please Call
Mesa B2

$1,600+
2 bd, 1 ba
992+ sq. ft.
Terms: Per Month
Deposit: Please Call
Oak Forest B4

$1,615+
2 bd, 2 ba
1000+ sq. ft.
Terms: Per Month
Deposit: Please Call
Pflugerville B5

$1,915+
2 bd, 2 ba
1084+ sq. ft.
Terms: Per Month
Deposit: Please Call
Pierson B6

$1,630+
2 bd, 2 ba
1124+ sq. ft.
Terms: Per Month
Deposit: Please Call
Royston B9

$1,820+
2 bd, 2 ba
1243+ sq. ft.
Terms: Per Month
Deposit: Please Call
Spring Brook B10

$1,815+
2 bd, 2 ba
1278+ sq. ft.
Terms: Per Month
Deposit: Please Call
Watson C2

$2,260+
3 bd, 2 ba
1368+ sq. ft.
Terms: Per Month
Deposit: Please Call
Westwood C3

$2,155+
3 bd, 2 ba
1415+ sq. ft.
Terms: Per Month
Deposit: Please Call
Windermere C4

$2,160+
3 bd, 2 ba
1436+ sq. ft.
Terms: Per Month
Deposit: Please Call
Floor plans are artist's rendering. All dimensions are approximate. Actual product and specifications may vary in dimension or detail. Not all features are available in every rental home. Prices and availability are subject to change. Rent is based on monthly frequency. Additional fees may apply, such as but not limited to package delivery, trash, water, amenities, etc. Deposits vary. Please see a representative for details.
Manager Info
Apartment Management Professionals
Monday
08:30 AM - 05:30 PM
Tuesday
08:30 AM - 05:30 PM
Wednesday
08:30 AM - 05:30 PM
Thursday
10:00 AM - 05:30 PM
Friday
08:30 AM - 05:30 PM
Saturday
10:00 AM - 05:00 PM
Schools
Data by Greatschools.org
Note: GreatSchools ratings are based on a comparison of test results for all schools in the state. It is designed to be a starting point to help parents make baseline comparisons, not the only factor in selecting the right school for your family. Learn More
Features
Interior
Disability Access
Short Term Available
Air Conditioning
Alarm
Balcony
Cable Ready
Ceiling Fan(s)
Dishwasher
Fireplace
Garden Tub
Hardwood Flooring
Microwave
New/Renovated Interior
Oversized Closets
Stainless Steel Appliances
Vaulted Ceilings
View
Washer & Dryer Connections
Washer & Dryer In Unit
Deck
Patio
Refrigerator
Community
Accepts Credit Card Payments
Accepts Electronic Payments
Business Center
Clubhouse
Emergency Maintenance
Extra Storage
Fitness Center
Gated Access
High Speed Internet Access
Hot Tub
Laundry Facility
Pet Park
Swimming Pool
Wireless Internet Access
Controlled Access
On Site Maintenance
On Site Management
On Site Patrol
Recreation Room
Pet Friendly
Lifestyles
Pet Friendly
Other
In-Home, Full-Size Washer and Dryer Sets
2 Off-Leash Dog Parks
Deep-Soaking Bathtubs and Rainfall Showerheads
Newly Renovated Fitness Center
Elevate Fitness Experience and Free Group Classes
Planned Resident Social Events
Smoke-Free Community
Business Center with WiFi
Gated, Limited Access Community
Complimentary Starbucks(r) Coffee Bar
Resident Clubhouse with Pool Table
We take fraud seriously. If something looks fishy, let us know.

