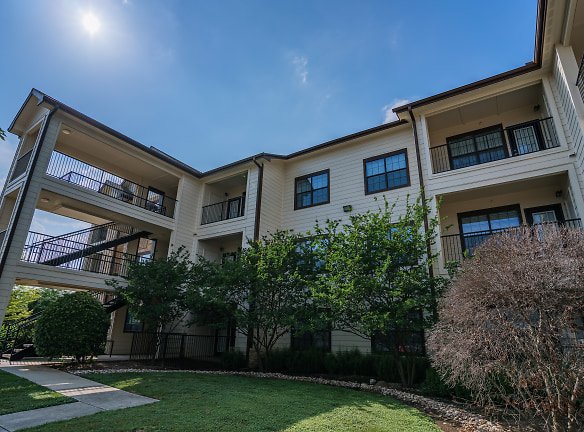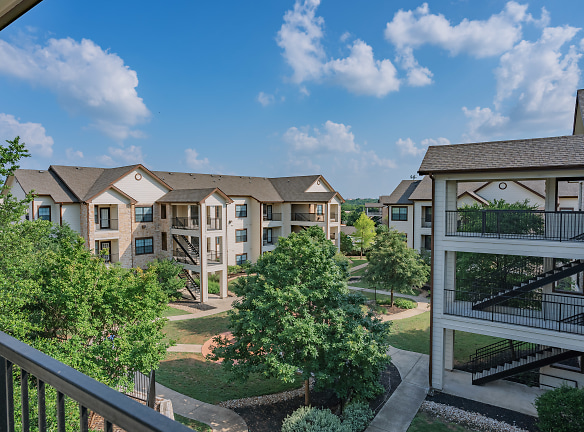- Home
- Texas
- Austin
- Apartments
- Oxford At Tech Ridge Apartments
Contact Property
$1,185+per month
Oxford At Tech Ridge Apartments
305 E Yager Ln
Austin, TX 78753
1-2 bed, 1-2 bath • 648+ sq. ft.
9 Units Available
Managed by Oxford Enterprises, LLC
Quick Facts
Property TypeApartments
Deposit$--
NeighborhoodNortheast Austin
Application Fee75
Lease Terms
Variable, 6-Month, 7-Month, 8-Month, 9-Month, 10-Month, 11-Month, 12-Month, 13-Month, 14-Month, 15-Month, 16-Month, 17-Month, 18-Month
Pets
Cats Allowed, Dogs Allowed
* Cats Allowed Please contact the leasing office for more information on our pet policy Weight Restriction: 100 lbs Deposit: $--, Dogs Allowed Please contact the leasing office for more information on our pet policy. Restricted breeds: Pit Bull, Staffordshire Terrier, Mastiff, Rottweiler, Chow, Doberman Pinscher.
Max 2 pets. Weight Restriction: 100 lbs Deposit: $--
Max 2 pets. Weight Restriction: 100 lbs Deposit: $--
Description
Oxford at Tech Ridge
Oxford at Tech Ridge Apartments in Austin, Texas, features spacious one and two-bedroom apartment homes, perfect for the professional urban renter. We offer six versatile floor plans featuring high-end touches such as soaring nine-foot ceilings with elegant crown molding. In fact, as a resident, you'll gain access to the highest quality amenities that make it easy to feel right at home. Our kitchens feature premium countertops and stainless steel appliances, and every apartment comes standard with full-size washer and dryer connections, gorgeous wood flooring, and a private balcony. Centrally located in Austin's Tech Center with Samsung, Dell, Apple, and GM just minutes away. Just minutes from Downtown, the University of Texas at Austin, major freeways, and Capital Metro Park and Ride, Oxford at Tech Ridge Apartments provides you with the convenience of a central location. At Oxford at Tech Ridge Apartments, the best of Austin is at your disposal.
Floor Plans + Pricing
The Bouldin D

1 bd, 1 ba
648+ sq. ft.
Terms: Per Month
Deposit: Please Call
The Bouldin

$1,185+
1 bd, 1 ba
648+ sq. ft.
Terms: Per Month
Deposit: Please Call
The Windsor D

1 bd, 1 ba
755+ sq. ft.
Terms: Per Month
Deposit: Please Call
The Windsor

$1,230+
1 bd, 1 ba
755+ sq. ft.
Terms: Per Month
Deposit: Please Call
The Brentwood D

2 bd, 1 ba
908+ sq. ft.
Terms: Per Month
Deposit: Please Call
The Brentwood

$1,422+
2 bd, 1 ba
908+ sq. ft.
Terms: Per Month
Deposit: Please Call
The Travis D

2 bd, 2 ba
1062+ sq. ft.
Terms: Per Month
Deposit: Please Call
The Travis

$1,502+
2 bd, 2 ba
1062+ sq. ft.
Terms: Per Month
Deposit: Please Call
The Balcones D

$1,600
2 bd, 2 ba
1098+ sq. ft.
Terms: Per Month
Deposit: Please Call
The Balcones

$1,600
2 bd, 2 ba
1098+ sq. ft.
Terms: Per Month
Deposit: Please Call
The Rosedale

2 bd, 2 ba
1240+ sq. ft.
Terms: Per Month
Deposit: Please Call
The Rosedale D

2 bd, 2 ba
1240+ sq. ft.
Terms: Per Month
Deposit: Please Call
Floor plans are artist's rendering. All dimensions are approximate. Actual product and specifications may vary in dimension or detail. Not all features are available in every rental home. Prices and availability are subject to change. Rent is based on monthly frequency. Additional fees may apply, such as but not limited to package delivery, trash, water, amenities, etc. Deposits vary. Please see a representative for details.
Manager Info
Oxford Enterprises, LLC
Sunday
Closed. Tours by appointment only
Monday
09:00 AM - 06:00 PM
Tuesday
09:00 AM - 06:00 PM
Wednesday
09:00 AM - 06:00 PM
Thursday
09:00 AM - 06:00 PM
Friday
09:00 AM - 06:00 PM
Saturday
Closed. Tours by appointment only
Schools
Data by Greatschools.org
Note: GreatSchools ratings are based on a comparison of test results for all schools in the state. It is designed to be a starting point to help parents make baseline comparisons, not the only factor in selecting the right school for your family. Learn More
Features
Interior
Air Conditioning
Balcony
Cable Ready
Ceiling Fan(s)
Dishwasher
Garden Tub
Hardwood Flooring
Microwave
Oversized Closets
Stainless Steel Appliances
Washer & Dryer Connections
Garbage Disposal
Patio
Refrigerator
Community
Accepts Credit Card Payments
Accepts Electronic Payments
Basketball Court(s)
Business Center
Clubhouse
Emergency Maintenance
Extra Storage
Fitness Center
Gated Access
High Speed Internet Access
Pet Park
Public Transportation
Swimming Pool
Wireless Internet Access
Controlled Access
On Site Maintenance
On Site Management
On Site Patrol
Pet Friendly
Lifestyles
Pet Friendly
Other
Resort Style Pool With Cabanas
Attached And Detached Garages
Leash-Free Dog Park
24-Hour State Of The Art Fitness Center
Business Center And Wi-Fi Lounge
24-Hour Nexus Package Lockers
Controlled Access Gates
After-Hours
On-Call Maintenance
Storage Rooms Available For Rent
We take fraud seriously. If something looks fishy, let us know.

