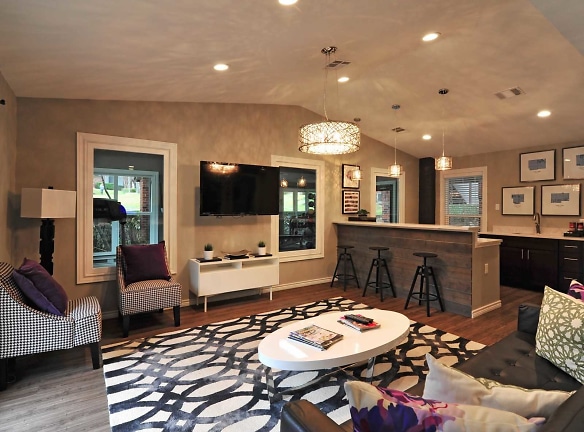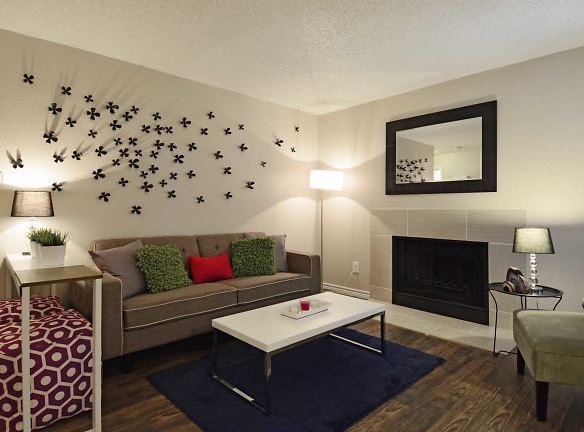- Home
- Texas
- Austin
- Apartments
- V At SoCo Apartments
$1,149+per month
V At SoCo Apartments
409 E Wm Cannon Dr
Austin, TX 78745
1-2 bed, 1-2 bath • 481+ sq. ft.
10+ Units Available
Managed by REEP Management
Quick Facts
Property TypeApartments
Deposit$--
NeighborhoodSoutheast Austin
Application Fee55
Lease Terms
12-Month
Pets
Cats Allowed, Dogs Allowed
* Cats Allowed $300 pet fee & pet rent basis: $25 per pet, Dogs Allowed $300 pet fee & pet rent basis: $25 per pet Weight Restriction: 75 lbs
Description
V at SoCo
The V at SoCo is a vibrant yet slow-paced community offering modern rental homes with all the contemporary amenities that you've come to expect from a maintenance-free, community living experience. Residents enjoy unbeatable benefits and high-quality services all throughout our property.
If you?re looking to upgrade your lifestyle, look no further than our spacious one- and two-bedroom homes. As you browse our gallery, you will see the V at SoCo?s many community amenities. Picture yourself in our sparkling swimming pool, enjoying the fitness center, and exploring our beautiful park-like grounds. Our extraordinary community features, along with our highly appointed units, make V at SoCo the perfect place to call home.
V at SoCo homes provides all the features you are looking for in an apartment. Residents enjoy faux wood flooring, stainless or black appliances, in-unit washer and dryer connections, and spacious floor plans. Our community is also pet friendly - with beautiful grounds providing a wonderful home for your four-legged family members.
If you?re looking to upgrade your lifestyle, look no further than our spacious one- and two-bedroom homes. As you browse our gallery, you will see the V at SoCo?s many community amenities. Picture yourself in our sparkling swimming pool, enjoying the fitness center, and exploring our beautiful park-like grounds. Our extraordinary community features, along with our highly appointed units, make V at SoCo the perfect place to call home.
V at SoCo homes provides all the features you are looking for in an apartment. Residents enjoy faux wood flooring, stainless or black appliances, in-unit washer and dryer connections, and spacious floor plans. Our community is also pet friendly - with beautiful grounds providing a wonderful home for your four-legged family members.
Floor Plans + Pricing
A

1 bd, 1 ba
481+ sq. ft.
Terms: Per Month
Deposit: Please Call
B

$1,149+
1 bd, 1 ba
575+ sq. ft.
Terms: Per Month
Deposit: Please Call
C

$1,549+
2 bd, 1 ba
847+ sq. ft.
Terms: Per Month
Deposit: Please Call
D

$1,644+
2 bd, 2 ba
917+ sq. ft.
Terms: Per Month
Deposit: Please Call
Floor plans are artist's rendering. All dimensions are approximate. Actual product and specifications may vary in dimension or detail. Not all features are available in every rental home. Prices and availability are subject to change. Rent is based on monthly frequency. Additional fees may apply, such as but not limited to package delivery, trash, water, amenities, etc. Deposits vary. Please see a representative for details.
Manager Info
REEP Management
Sunday
Closed.
Monday
08:30 AM - 05:30 PM
Tuesday
08:30 AM - 05:30 PM
Wednesday
08:30 AM - 05:30 PM
Thursday
08:30 AM - 05:30 PM
Friday
08:30 AM - 05:30 PM
Saturday
10:00 AM - 05:00 PM
Schools
Data by Greatschools.org
Note: GreatSchools ratings are based on a comparison of test results for all schools in the state. It is designed to be a starting point to help parents make baseline comparisons, not the only factor in selecting the right school for your family. Learn More
Features
Interior
Short Term Available
Sublets Allowed
Air Conditioning
Balcony
Cable Ready
Ceiling Fan(s)
Dishwasher
Fireplace
Oversized Closets
Vaulted Ceilings
Washer & Dryer Connections
Garbage Disposal
Patio
Refrigerator
Community
Accepts Electronic Payments
Business Center
Clubhouse
Emergency Maintenance
Extra Storage
Fitness Center
Green Community
Laundry Facility
Pet Park
Playground
Public Transportation
Swimming Pool
On Site Maintenance
On Site Management
On Site Patrol
Pet Friendly
Lifestyles
Pet Friendly
Other
Chef Inspired Kitchens
Black Appliances
Granite Countertops
Upgraded Backsplash and Tub Surround
Painted Cabinets with Hardware
Washer/Dryer Hook-up*
Washer and Dryer Included* In Select Homes Only
Fireplaces with Natural Stone Hearths*
High Ceilings*
Large Closets
Texas-Size Patios
Picnic Areas with Grills
Lush Landscaping
Outdoor Kitchen
Lounge Areas
Sparkling Swimming Pool
EV Charging Station
Laundry Center
Walking distance to Elementary School (Austin ISD)
Next door to Public Library
We take fraud seriously. If something looks fishy, let us know.

