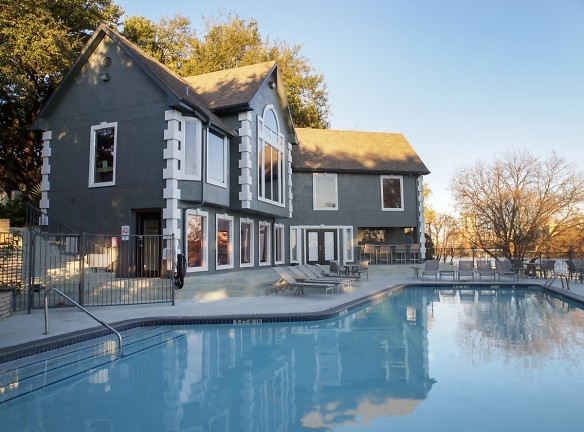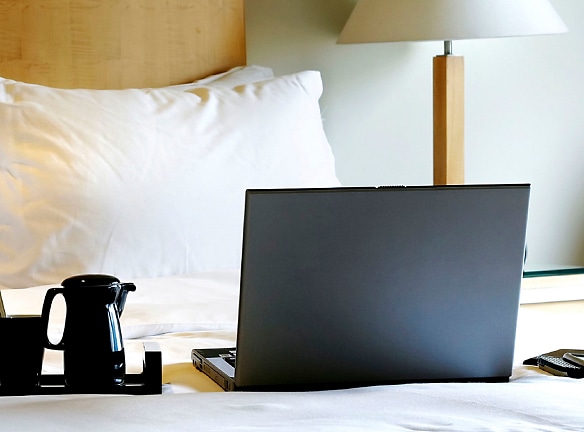- Home
- Texas
- Austin
- Apartments
- The Breakers On The Lake Apartments
Contact Property
$1,315+per month
The Breakers On The Lake Apartments
1500 E Riverside Dr
Austin, TX 78741
Studio-3 bed, 1-2 bath • 480+ sq. ft.
3 Units Available
Managed by Wingate Management Company
Quick Facts
Property TypeApartments
Deposit$--
NeighborhoodEast Riverside - Oltorf
Application Fee50
Lease Terms
Lease terms are variable. Please inquire with property staff.
Pets
Cats Allowed, Dogs Allowed
* Cats Allowed We welcome 2 pets per apartment home. There is a $200 pet deposit ($200 non-refundable) for the first pet, and $200 for the second. Pet rent is $10 per month. Aggressive breeds are prohibited. Please call our Leasing Office for complete Pet Policy information., Dogs Allowed We welcome 2 pets per apartment home. There is a $200 pet deposit ($200 non-refundable) for the first pet, and $200 for the second. Pet rent is $10 per month. Aggressive breeds are prohibited. Please call our Leasing Office for complete Pet Policy information.
Description
The Breakers on the Lake
Situated on 3.5 acres of historic Lady Bird Lake, The Breakers on the Lake is the perfect retreat for those who want to enjoy Austin living at its best. Here you will find a community with charming apartment homes enveloped in natural beauty and lakeside living. With easy access to downtown living, hike and bike trails, as well as the new boardwalk, you will enjoy all of the amenities The Breakers has to offer. You will find a caring and informative staff eager to match you with the perfect new home.
Floor Plans + Pricing
S1

$1,315
Studio, 1 ba
480+ sq. ft.
Terms: Per Month
Deposit: Please Call
A1

$1,407
1 bd, 1 ba
599+ sq. ft.
Terms: Per Month
Deposit: Please Call
A2
No Image Available
$1,571
1 bd, 1 ba
603+ sq. ft.
Terms: Per Month
Deposit: Please Call
A3
No Image Available
$1,517+
1 bd, 1 ba
606+ sq. ft.
Terms: Per Month
Deposit: Please Call
A4

$1,542
1 bd, 1 ba
628+ sq. ft.
Terms: Per Month
Deposit: Please Call
A5

$1,558
1 bd, 1 ba
630+ sq. ft.
Terms: Per Month
Deposit: Please Call
A6

$1,624
1 bd, 1 ba
678+ sq. ft.
Terms: Per Month
Deposit: Please Call
A7

$1,563
1 bd, 1 ba
693+ sq. ft.
Terms: Per Month
Deposit: Please Call
A8

$1,609+
1 bd, 1 ba
716+ sq. ft.
Terms: Per Month
Deposit: Please Call
A9

$1,663+
1 bd, 1 ba
728+ sq. ft.
Terms: Per Month
Deposit: Please Call
B1
No Image Available
$1,737+
2 bd, 1 ba
735+ sq. ft.
Terms: Per Month
Deposit: Please Call
A 10

$1,556
1 bd, 1 ba
747+ sq. ft.
Terms: Per Month
Deposit: Please Call
B2

$1,913
2 bd, 2 ba
823+ sq. ft.
Terms: Per Month
Deposit: Please Call
B3
No Image Available
$1,526+
2 bd, 2 ba
843+ sq. ft.
Terms: Per Month
Deposit: Please Call
B4

$1,847
2 bd, 1 ba
871+ sq. ft.
Terms: Per Month
Deposit: Please Call
B5
No Image Available
$1,972+
2 bd, 2 ba
1002+ sq. ft.
Terms: Per Month
Deposit: Please Call
C1
No Image Available
$2,282
3 bd, 2 ba
1080+ sq. ft.
Terms: Per Month
Deposit: Please Call
C2
No Image Available
$2,282
3 bd, 2 ba
1096+ sq. ft.
Terms: Per Month
Deposit: Please Call
Floor plans are artist's rendering. All dimensions are approximate. Actual product and specifications may vary in dimension or detail. Not all features are available in every rental home. Prices and availability are subject to change. Rent is based on monthly frequency. Additional fees may apply, such as but not limited to package delivery, trash, water, amenities, etc. Deposits vary. Please see a representative for details.
Manager Info
Wingate Management Company
Monday
08:30 AM - 05:30 PM
Tuesday
08:30 AM - 05:30 PM
Wednesday
08:30 AM - 05:30 PM
Thursday
08:30 AM - 05:30 PM
Friday
08:30 AM - 05:30 PM
Saturday
10:00 AM - 05:00 PM
Schools
Data by Greatschools.org
Note: GreatSchools ratings are based on a comparison of test results for all schools in the state. It is designed to be a starting point to help parents make baseline comparisons, not the only factor in selecting the right school for your family. Learn More
Features
Interior
Disability Access
University Shuttle Service
Air Conditioning
Balcony
Cable Ready
Ceiling Fan(s)
Dishwasher
Garden Tub
Hardwood Flooring
Microwave
New/Renovated Interior
Oversized Closets
Smoke Free
Stainless Steel Appliances
View
Washer & Dryer Connections
Washer & Dryer In Unit
Deck
Garbage Disposal
Patio
Refrigerator
Community
Accepts Credit Card Payments
Accepts Electronic Payments
Business Center
Clubhouse
Emergency Maintenance
Extra Storage
Fitness Center
Gated Access
High Speed Internet Access
Individual Leases
Laundry Facility
Public Transportation
Swimming Pool
Wireless Internet Access
Controlled Access
On Site Maintenance
On Site Management
Luxury Community
Lifestyles
Luxury Community
Other
Courtyard
Picnic Areas on the Lake
Grill station
Resort Style Pool Overlooking Ladybird Lake
Near Public Transit
Bike & Kayak/Canoe Racks
Spanish Speaking Staff
Lakeside Picnic and BBQ Area
Planned Activities
Lake access
TV Lounge
Dog Park
24hr. Emergency Maintenance
Fire Pit Station
Private entry
Single walk-in closet
Lake view
Lake front
Patios/Balconies
Stackable washer/dryer
We take fraud seriously. If something looks fishy, let us know.

