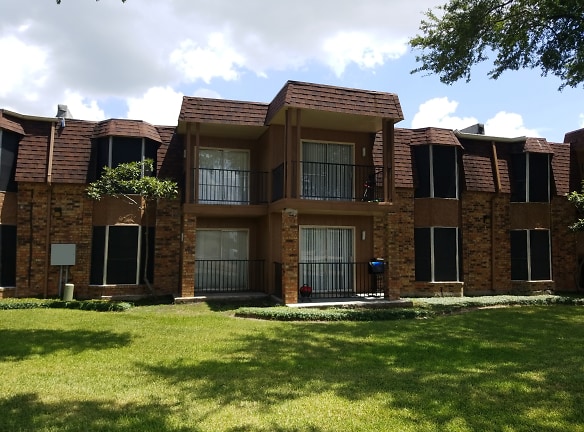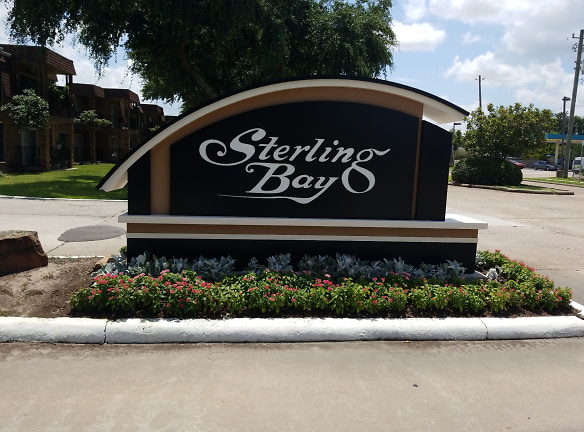- Home
- Texas
- Baytown
- Apartments
- Sterling Bay Apartments
Availability Unknown
Call for price
Sterling Bay Apartments
4601 Quail Hollow Dr, Baytown, TX 77521
1-3 bed, 1-2 bath • 1,250 sq. ft.
Quick Facts
Property TypeApartments
Deposit$--
Lease Terms
Per Month
Pets
Dogs Call For Details, Cats Call For Details
Description
Sterling Bay
Visit Sterling Bay Apartments or call today for availability and floor plan information. This apartment is located in Baytown, TX at 4601 Quail Hollow Dr. The area has well-lit tree lined streets, grocery stores nearby and easy access to highways.
If you're active you will appreciate the amenities at both Sterling Bay and in the neighborhood. Get your morning exercise at the pool or read a book and relax. Neighborhood parks offer a welcome respite. While many residents at Sterling Bay do own a car, Baytown public transportation is nearby. There is ample space for residents' vehicles in the uncovered parking lots. Street parking is also plentiful if you have guests. On your tour you'll find wood flooring throughout most apartment units. Balconies and patios are standard in many units. Fire places are available in several units.
If you'd like to visit the property or have questions, please contact the leasing office for more details.
If you're active you will appreciate the amenities at both Sterling Bay and in the neighborhood. Get your morning exercise at the pool or read a book and relax. Neighborhood parks offer a welcome respite. While many residents at Sterling Bay do own a car, Baytown public transportation is nearby. There is ample space for residents' vehicles in the uncovered parking lots. Street parking is also plentiful if you have guests. On your tour you'll find wood flooring throughout most apartment units. Balconies and patios are standard in many units. Fire places are available in several units.
If you'd like to visit the property or have questions, please contact the leasing office for more details.
Floor Plans + Pricing
plan a
No Image Available
1 bd, 1 ba
562+ sq. ft.
Terms: Please Call
Deposit: Please Call
plan a*
No Image Available
1 bd, 1 ba
583+ sq. ft.
Terms: Please Call
Deposit: Please Call
plan n
No Image Available
1 bd, 1 ba
616+ sq. ft.
Terms: Please Call
Deposit: Please Call
plan p
No Image Available
1 bd, 1 ba
675+ sq. ft.
Terms: Please Call
Deposit: Please Call
plan b
No Image Available
1 bd, 1 ba
678+ sq. ft.
Terms: Please Call
Deposit: Please Call
plan g
No Image Available
2 bd, 1 ba
834+ sq. ft.
Terms: Please Call
Deposit: Please Call
plan e
No Image Available
2 bd, 2 ba
904+ sq. ft.
Terms: Please Call
Deposit: Please Call
plan c
No Image Available
2 bd, 2 ba
941+ sq. ft.
Terms: Please Call
Deposit: Please Call
plan t
No Image Available
2 bd, 2 ba
975+ sq. ft.
Terms: Please Call
Deposit: Please Call
plan q
No Image Available
2 bd, 2 ba
1032+ sq. ft.
Terms: Please Call
Deposit: Please Call
plan v
No Image Available
3 bd, 2 ba
1164+ sq. ft.
Terms: Please Call
Deposit: Please Call
plan w
No Image Available
3 bd, 2 ba
1250+ sq. ft.
Terms: Please Call
Deposit: Please Call
plan d
No Image Available
2 bd, 2 ba
869-2869+ sq. ft.
Terms: Please Call
Deposit: Please Call
Floor plans are artist's rendering. All dimensions are approximate. Actual product and specifications may vary in dimension or detail. Not all features are available in every rental home. Prices and availability are subject to change. Rent is based on monthly frequency. Additional fees may apply, such as but not limited to package delivery, trash, water, amenities, etc. Deposits vary. Please see a representative for details.
Schools
Data by Greatschools.org
Note: GreatSchools ratings are based on a comparison of test results for all schools in the state. It is designed to be a starting point to help parents make baseline comparisons, not the only factor in selecting the right school for your family. Learn More
Features
Interior
Balcony
Fireplace
Hardwood Flooring
Washer & Dryer In Unit
Pet Park
Playground
Swimming Pool
Community
Pet Park
Playground
Swimming Pool
Other
Easy street parking
Grocery Stores Nearby
Highways Nearby
Older/Historical Building
On-site parking
Parks Nearby
Public Transportation Nearby
Quiet Neighborhood
Tree Lined Streets
Well lit streets
breakfast bar
We take fraud seriously. If something looks fishy, let us know.

