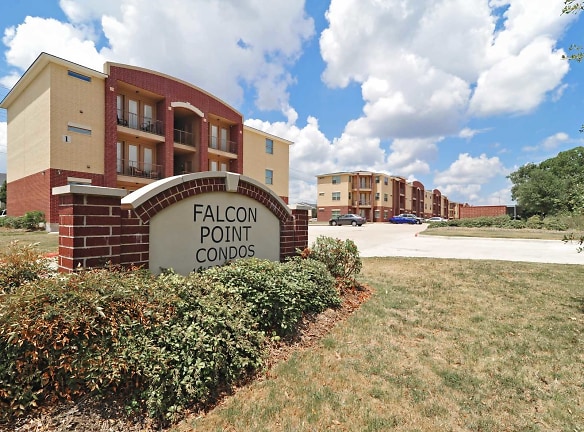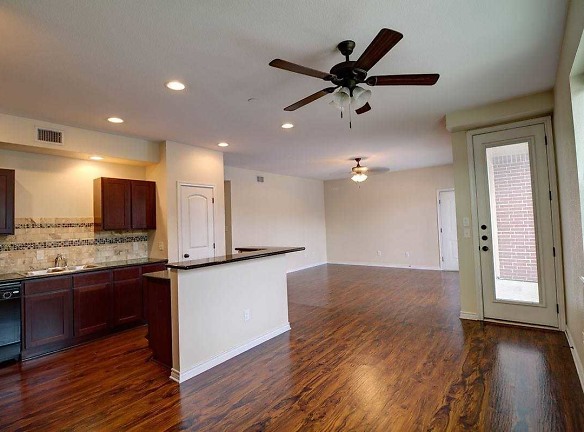- Home
- Texas
- College-Station
- Apartments
- Falcon Point Condos Apartments
Call for price
Falcon Point Condos Apartments
1915 Dartmouth St
College Station, TX 77840
1-2 bed, 1-2 bath • 664+ sq. ft.
Managed by Aggieland Property Management
Quick Facts
Property TypeApartments
Deposit$--
NeighborhoodWolf Pen Creek District
Lease Terms
Variable, 6-Month, 12-Month, 13-Month
Pets
Dogs Allowed, Cats Allowed
* Dogs Allowed Please call our Leasing Office for complete Pet Policy information., Cats Allowed
Description
Falcon Point Condos
We are pleased to announce FALCON POINT CONDOS, our newest upscale development to the Aggie Community. Located near Post Oak Mall and 'Restaurant Row', we continue to offer an exciting array of larger 1/1, 2/2 and 2/2.5 floor plans with the following features: granite counter tops and faux wood floors, larger bedrooms, spacious closets, larger vanities, assigned and covered parking. Please review our featured development and schedule a site visit to our newest development, Falcon Point Condos.
Floor Plans + Pricing
Zavala

1 bd, 1 ba
664+ sq. ft.
Terms: Per Month
Deposit: Please Call
Cypress

1 bd, 1 ba
672+ sq. ft.
Terms: Per Month
Deposit: Please Call
Sabine

1 bd, 1 ba
701+ sq. ft.
Terms: Per Month
Deposit: Please Call
San Saba

1 bd, 1 ba
707+ sq. ft.
Terms: Per Month
Deposit: Please Call
Washington

1 bd, 1 ba
782+ sq. ft.
Terms: Per Month
Deposit: Please Call
Nueces

1 bd, 1 ba
816+ sq. ft.
Terms: Per Month
Deposit: Please Call
Live Oak

1 bd, 1.5 ba
880+ sq. ft.
Terms: Per Month
Deposit: Please Call
Aransas

2 bd, 2 ba
1020+ sq. ft.
Terms: Per Month
Deposit: Please Call
Canadian

2 bd, 2.5 ba
1230+ sq. ft.
Terms: Per Month
Deposit: Please Call
Comal

2 bd, 2 ba
1092-1125+ sq. ft.
Terms: Per Month
Deposit: Please Call
Colorado

2 bd, 2.5 ba
1039-1046+ sq. ft.
Terms: Per Month
Deposit: Please Call
Delta

2 bd, 2 ba
1092-1142+ sq. ft.
Terms: Per Month
Deposit: Please Call
Concho

2 bd, 2.5 ba
1092-1125+ sq. ft.
Terms: Per Month
Deposit: Please Call
Floor plans are artist's rendering. All dimensions are approximate. Actual product and specifications may vary in dimension or detail. Not all features are available in every rental home. Prices and availability are subject to change. Rent is based on monthly frequency. Additional fees may apply, such as but not limited to package delivery, trash, water, amenities, etc. Deposits vary. Please see a representative for details.
Manager Info
Aggieland Property Management
Sunday
Tours by appointment only
Monday
09:00 AM - 05:00 PM
Tuesday
09:00 AM - 05:00 PM
Wednesday
08:30 AM - 05:00 PM
Thursday
09:00 AM - 05:00 PM
Friday
08:30 AM - 05:00 PM
Saturday
Tours by appointment only
Schools
Data by Greatschools.org
Note: GreatSchools ratings are based on a comparison of test results for all schools in the state. It is designed to be a starting point to help parents make baseline comparisons, not the only factor in selecting the right school for your family. Learn More
Features
Interior
Disability Access
Short Term Available
University Shuttle Service
Air Conditioning
Balcony
Cable Ready
Ceiling Fan(s)
Dishwasher
Hardwood Flooring
Internet Included
Island Kitchens
New/Renovated Interior
Oversized Closets
Smoke Free
Some Paid Utilities
View
Washer & Dryer In Unit
Garbage Disposal
Patio
Refrigerator
Community
Accepts Electronic Payments
Campus Shuttle
Emergency Maintenance
High Speed Internet Access
Pet Park
Public Transportation
Trail, Bike, Hike, Jog
Other
1/1s, 2/2s and 2/2.5 plans
Spacious configurations of 1/1, 1/1.5 Lofts. . . .
Nine foot ceilings with multiple color schemes
Granite counter tops and custom cabinetry
Black Maytag and Whirlpool appliance package
Full size pantry
Recessed lighting with multiple ceiling fans
Hard wood style flooring
Expanded Cable and 15MB Internet included
Full size washers and dryers
French or Japanese doors with frosted glass
Oversize closets with unique storage design
Utility area with extra storage space
Shuttle bus service to TAMU
Covered parking available
Nearby eateries and shopping
We take fraud seriously. If something looks fishy, let us know.

