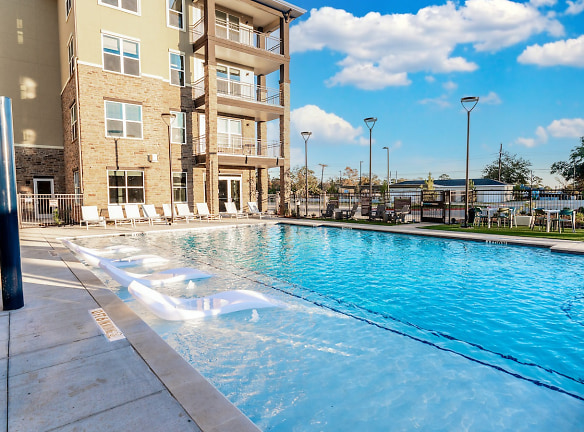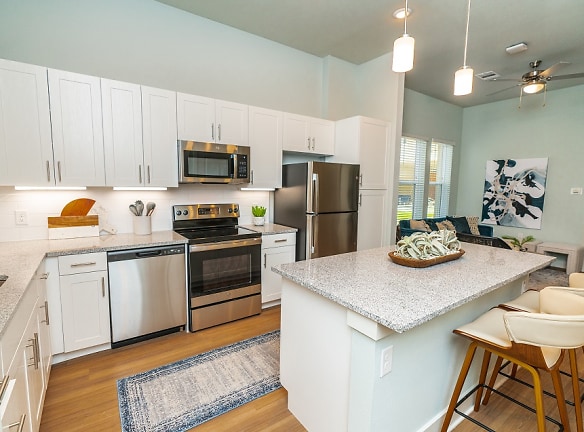- Home
- Texas
- Conroe
- Apartments
- Flats At Hooper Hill Apartments
$1,190+per month
Flats At Hooper Hill Apartments
1619 North Frazier Street
Conroe, TX 77301
1-3 bed, 1-2 bath • 669+ sq. ft.
10+ Units Available
Managed by Promark Partners
Quick Facts
Property TypeApartments
Deposit$--
Application Fee65
Lease Terms
Variable, 3-Month, 6-Month, 9-Month, 12-Month, 15-Month
Pets
Cats Allowed, Dogs Allowed
* Cats Allowed No Breed or Weight restrictions. Pet Rent is $25-$50. All pets must be registered with petscreening.com, with appropriate documentation. Deposit: $--, Dogs Allowed No Breed or Weight restrictions. Pet Rent is $25-$50. All pets must be registered with petscreening.com, with appropriate documentation. Deposit: $--
Description
Flats at Hooper Hill
Our amenities are second to none. Resort style pool with hammock seating and in pool chairs for lounging; outdoor kitchen with grills, tables and umbrellas; outdoor firepit; fireplace lounge with billiards and shuffleboard; business center with conference table; large fitness room with yoga studio and virtual fitness instructors; outdoor courtyards featuring two TV lounges and lounge furniture for relaxing; package delivery with accommodating large package deliveries. Other features include two elevators for easy upper floor access, gated community featuring keyless entry into parking and your apartment. The apartments feature stainless steel appliances, granite counters, wood flooring, walk in showers and full size washer and dryers. Some apartments feature balconies, built in desks, amazing views and much much more.
Floor Plans + Pricing
Isaac

$1,190+
1 bd, 1 ba
669+ sq. ft.
Terms: Per Month
Deposit: $250
Collier

$1,220+
1 bd, 1 ba
703+ sq. ft.
Terms: Per Month
Deposit: $250
Strake

$1,295
1 bd, 1 ba
705+ sq. ft.
Terms: Per Month
Deposit: $250
Calhoun

$1,330
1 bd, 1 ba
716+ sq. ft.
Terms: Per Month
Deposit: $250
Ruby

$1,390+
1 bd, 1 ba
779+ sq. ft.
Terms: Per Month
Deposit: $250
Rose

$1,490+
2 bd, 2 ba
980+ sq. ft.
Terms: Per Month
Deposit: $300
Madeley

$1,505+
2 bd, 2 ba
980+ sq. ft.
Terms: Per Month
Deposit: $300
Crighton

$1,625+
2 bd, 2 ba
1073+ sq. ft.
Terms: Per Month
Deposit: Please Call
Shepard

$1,625+
2 bd, 2 ba
1173+ sq. ft.
Terms: Per Month
Deposit: $300
Hooper

$2,185+
3 bd, 2 ba
1398+ sq. ft.
Terms: Per Month
Deposit: $350
Floor plans are artist's rendering. All dimensions are approximate. Actual product and specifications may vary in dimension or detail. Not all features are available in every rental home. Prices and availability are subject to change. Rent is based on monthly frequency. Additional fees may apply, such as but not limited to package delivery, trash, water, amenities, etc. Deposits vary. Please see a representative for details.
Manager Info
Promark Partners
Sunday
01:00 PM - 05:00 PM
Monday
08:30 AM - 05:30 PM
Tuesday
08:30 AM - 05:30 PM
Wednesday
08:30 AM - 05:30 PM
Thursday
08:30 AM - 05:30 PM
Friday
08:30 AM - 05:30 PM
Saturday
10:00 AM - 05:00 PM
Schools
Data by Greatschools.org
Note: GreatSchools ratings are based on a comparison of test results for all schools in the state. It is designed to be a starting point to help parents make baseline comparisons, not the only factor in selecting the right school for your family. Learn More
Features
Interior
Disability Access
Furnished Available
Short Term Available
Corporate Billing Available
Air Conditioning
Balcony
Cable Ready
Ceiling Fan(s)
Dishwasher
Elevator
Garden Tub
Hardwood Flooring
Internet Included
Island Kitchens
Microwave
New/Renovated Interior
Oversized Closets
Smoke Free
Stainless Steel Appliances
View
Washer & Dryer In Unit
Garbage Disposal
Patio
Refrigerator
Smart Thermostat
Certified Efficient Windows
Energy Star certified Appliances
Community
Accepts Credit Card Payments
Accepts Electronic Payments
Business Center
Clubhouse
Emergency Maintenance
Extra Storage
Fitness Center
Gated Access
High Speed Internet Access
Pet Park
Playground
Public Transportation
Swimming Pool
Wireless Internet Access
Conference Room
Controlled Access
Media Center
On Site Maintenance
On Site Management
Recreation Room
EV Charging Stations
Green Space
Non-Smoking
Lifestyles
New Construction
Other
Energy efficient stainless steel kitchen appliances
Granite kitchen countertops and built in kitchen islands
Under cabinet lighting
Tile kitchen backsplash
Full size washer/dryer in all units
Keyless entry apartments
9' to 10'-7" ceiling height
Wood-style plank flooring
2" faux wood blinds
Built-in desks with granite tops (select homes)
Built-in linen closets (select homes) *
Frameless walk-in showers (select homes)
Spacious bedrooms with walk-in closets
Accessible apartments available
Private patios and balconies or juliette balconies
Storage units available for rent
Valet door-to-door trash pick up
Indoor clubhouse with bar area and game room
Community-wide high speed WiFi
Business center located inside leasing office
Covered grotto with big screen TV
24-hour access to secured package delivery system
Resort-style pool with water and sun loungers
Outdoor lounge with TV, firepit, and grills
Hammock loungers in pool area
Covered children's play area
Fenced in dog park
* Available in select units
We take fraud seriously. If something looks fishy, let us know.

