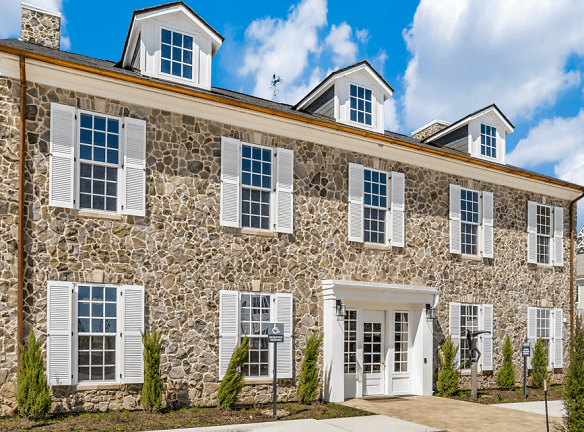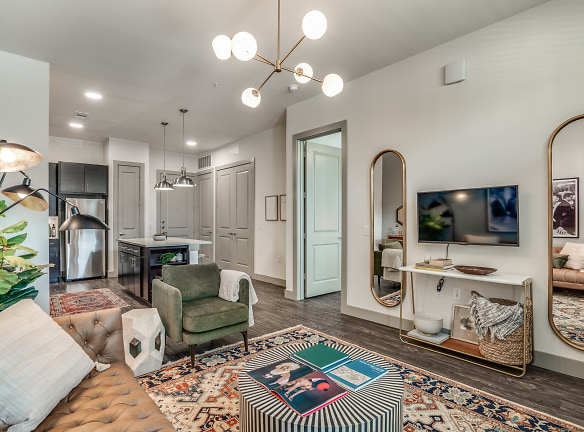- Home
- Texas
- Coppell
- Apartments
- Sage Hill At Cypress Waters Apartments
Special Offer
Contact Property
$250 off move-in when you move in by April 30th.
Credit will be received upon move-in. This offer is valid for all Billingsley communities and is subject to change at any time.
Credit will be received upon move-in. This offer is valid for all Billingsley communities and is subject to change at any time.
$1,696+per month
Sage Hill At Cypress Waters Apartments
3375 Olympus Blvd
Coppell, TX 75019
1-3 bed, 1-2 bath • 710+ sq. ft.
10+ Units Available
Managed by Billingsley Company
Quick Facts
Property TypeApartments
Deposit$--
Lease Terms
Variable
Pets
Cats Allowed, Dogs Allowed
* Cats Allowed Weight Restriction: 60 lbs Deposit: $--, Dogs Allowed Breed restrictions apply; No more than 2 total pets per apartment. Weight Restriction: 200 lbs Deposit: $--
Description
Sage Hill at Cypress Waters
**READY FOR MOVE IN** Located within Cypress Waters, Sage Hill is reinventing the standard for modern luxury living, with diverse styles, rich amenities and abundant choices. From apartments to townhomes, walk ups to extra-large balconies, we've created the ideal blend of community and convenience. In the heart of the Coppell School District, this brand-new neighborhood offers tree-lined streets, a resort-style pool and ample green space, with more opportunities to connect with the community around you. With the added benefit of being located less than one mile from The Sound restaurants and events, Sage Hill was designed with your busy life in mind. Join this newly imagined neighborhood and experience all life has to offer.
Floor Plans + Pricing
SHA1

SHA3

SHA4

SHA5

SHA6

SHA7

SHB1

SHB3

SHB2

SHB4

SHB5

SHB6

SHTHC2

SHC1

SHA2

SHB7

Floor plans are artist's rendering. All dimensions are approximate. Actual product and specifications may vary in dimension or detail. Not all features are available in every rental home. Prices and availability are subject to change. Rent is based on monthly frequency. Additional fees may apply, such as but not limited to package delivery, trash, water, amenities, etc. Deposits vary. Please see a representative for details.
Manager Info
Billingsley Company
Sunday
12:30 PM - 05:00 PM
Monday
09:00 AM - 06:00 PM
Tuesday
09:00 AM - 06:00 PM
Wednesday
09:00 AM - 06:00 PM
Thursday
09:00 AM - 06:00 PM
Friday
09:00 AM - 06:00 PM
Saturday
10:00 AM - 05:00 PM
Schools
Data by Greatschools.org
Note: GreatSchools ratings are based on a comparison of test results for all schools in the state. It is designed to be a starting point to help parents make baseline comparisons, not the only factor in selecting the right school for your family. Learn More
Features
Interior
Air Conditioning
Balcony
Cable Ready
Ceiling Fan(s)
Dishwasher
Island Kitchens
Microwave
Oversized Closets
Stainless Steel Appliances
Washer & Dryer Connections
Washer & Dryer In Unit
Patio
Refrigerator
Community
Clubhouse
Extra Storage
Fitness Center
Playground
Swimming Pool
Wireless Internet Access
On Site Maintenance
On Site Management
Non-Smoking
Other
Open concept gourmet kitchens
Granite countertops
Choice of designer custom cabinetry
Two private dining rooms
Game room
Wood-style plank flooring throughout*
Generous walk-in closets
Ceiling fans
Dog-friendly parks and green spaces
Energy efficient stainless-steel GE appliances
Designer tile backsplash
Grilling stations
Kitchen islands*
Built-in coffee bar*
Tree-lined streets and walkways
Side-by-side refrigerator*
Stainless-steel sinks
Designer pendant lighting
Fiber optic internet-ready
Regular social events & activities
9- to 12-foot ceilings throughout
Art & sculpture throughout the community
Non-smoking community
Plush carpet in bedrooms*
Resident portal with e-payment
Full size stackable washer & dryer included*
Rentable storage units
Oversized garden tubs*
Expansive balconies, patios and yards available*
Built-in bookshelves and desks*
Entryway mudrooms with storage cubbies*
Custom color accent wall program
Off Street Parking
Bike Racks
Courtyard
BBQ/Picnic Area
We take fraud seriously. If something looks fishy, let us know.

