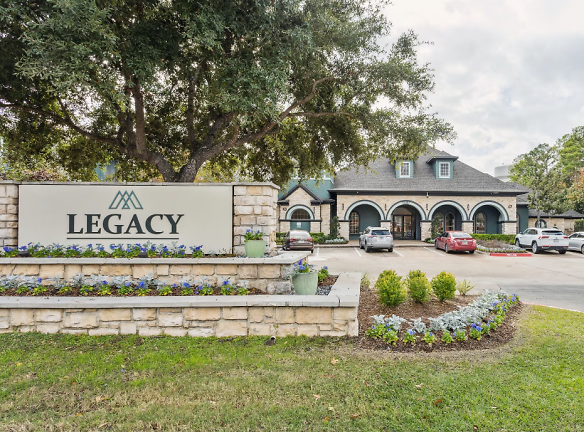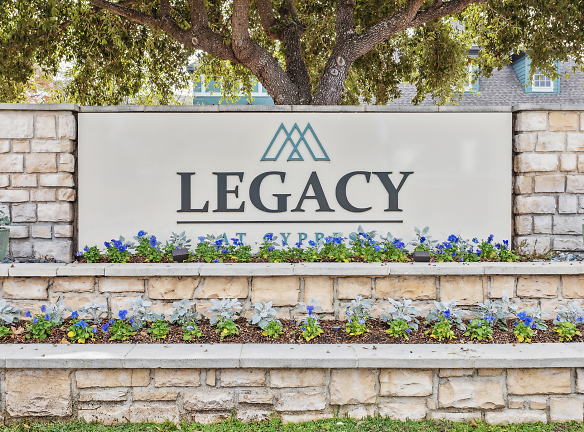- Home
- Texas
- Cypress
- Apartments
- Legacy At Cypress Apartments
$1,016+per month
Legacy At Cypress Apartments
11111 Grant Rd
Cypress, TX 77429
1-3 bed, 1-2 bath • 692+ sq. ft.
3 Units Available
Managed by TriArc Real Estate Partners
Quick Facts
Property TypeApartments
Deposit$--
Application Fee55
Lease Terms
Variable, 6-Month, 7-Month, 8-Month, 9-Month, 10-Month, 11-Month, 12-Month, 13-Month, 14-Month, 15-Month
Pets
Breed Restriction
* Breed Restriction $400 non-refundable pet fee. $35/month pet rent. Weight Restriction: 80 lbs
Description
Legacy at Cypress
Legacy at Cypress is an upscale community located in a fabulous location surrounded by beautiful native landscaping. Our spacious floor plans offer an ideal living environment of luxury in Central Cypress, situated in a suburban setting. At Legacy at Cypress, you'll find a true sense of community as our residents regularly participate in events, gatherings, and social networks.
Our apartments in Central Cypress are conveniently located near Willowbrook Mall and offer easy access to major highways such as Hwy 249, Hwy 290, and Sam Houston Tollway. With this prime location, commuting to nearby employers such as Noble Midstream Partners, ARM Energy, ExxonMobil, Houston Methodist Willowbrook Hospital, and Vintage Park is a breeze. Additionally, we are proud to be in the highly-regarded Cy-Fair Independent School District, in close proximity to Moore Elementary, Hamilton Middle School, and Cy-Creek High School.
Legacy at Cypress offers an array of notable features to enhance your living experience. From the resort-style pool with a heated spa to the 24-hour state-of-the-art fitness center, we have amenities that cater to your needs. Our community also offers a pet park, clubhouse, business center, and controlled access for added convenience and security. Each apartment includes desirable features such as designer white-on-white name brand appliances, custom-designed kitchen cabinetry, and full-size washer and dryer connections.
Overall, Legacy at Cypress provides a luxurious and welcoming community in a prime location. We invite you to experience the convenience, comfort, and sense of community that our apartments have to offer.
Floor Plans + Pricing
1X1 Triarc renovated brown cabinets

$1,016+
1 bd, 1 ba
692+ sq. ft.
Terms: Per Month
Deposit: Please Call
1X1 Triarc Renovated

$1,057
1 bd, 1 ba
798+ sq. ft.
Terms: Per Month
Deposit: Please Call
1X1 Triarc renovated

$1,057
1 bd, 1 ba
798+ sq. ft.
Terms: Per Month
Deposit: Please Call
1X1 Triarc Renovated

1 bd, 1 ba
813+ sq. ft.
Terms: Per Month
Deposit: Please Call
1X1 Triarc Renovated

1 bd, 1 ba
813+ sq. ft.
Terms: Per Month
Deposit: Please Call
2X2 Triarc Renovated

$1,290+
2 bd, 2 ba
955+ sq. ft.
Terms: Per Month
Deposit: Please Call
2X2 Triarc Renovated

$1,305+
2 bd, 2 ba
1000+ sq. ft.
Terms: Per Month
Deposit: Please Call
2X2 Triarc Renovated

$1,515
2 bd, 2 ba
1084+ sq. ft.
Terms: Per Month
Deposit: Please Call
2X2 Triarc Renovated

$1,365+
2 bd, 2 ba
1113+ sq. ft.
Terms: Per Month
Deposit: Please Call
3X2 Triarc Renovated

3 bd, 2 ba
1355+ sq. ft.
Terms: Per Month
Deposit: Please Call
3X2 Triarc Renovated

3 bd, 2 ba
1355+ sq. ft.
Terms: Per Month
Deposit: Please Call
3X2 Triarc Renovated

$2,050
3 bd, 2 ba
1368+ sq. ft.
Terms: Per Month
Deposit: Please Call
3x2 Triarc Renovated

$2,050
3 bd, 2 ba
1415+ sq. ft.
Terms: Per Month
Deposit: Please Call
Floor plans are artist's rendering. All dimensions are approximate. Actual product and specifications may vary in dimension or detail. Not all features are available in every rental home. Prices and availability are subject to change. Rent is based on monthly frequency. Additional fees may apply, such as but not limited to package delivery, trash, water, amenities, etc. Deposits vary. Please see a representative for details.
Manager Info
TriArc Real Estate Partners
Monday
09:00 AM - 06:00 PM
Tuesday
09:00 AM - 06:00 PM
Wednesday
09:00 AM - 06:00 PM
Thursday
09:00 AM - 06:00 PM
Friday
09:00 AM - 06:00 PM
Saturday
10:00 AM - 05:00 PM
Schools
Data by Greatschools.org
Note: GreatSchools ratings are based on a comparison of test results for all schools in the state. It is designed to be a starting point to help parents make baseline comparisons, not the only factor in selecting the right school for your family. Learn More
Features
Interior
Disability Access
Short Term Available
Air Conditioning
Alarm
Balcony
Cable Ready
Ceiling Fan(s)
Dishwasher
Fireplace
Garden Tub
Hardwood Flooring
Microwave
New/Renovated Interior
Oversized Closets
Smoke Free
Stainless Steel Appliances
Vaulted Ceilings
View
Washer & Dryer Connections
Washer & Dryer In Unit
Deck
Garbage Disposal
Patio
Refrigerator
Community
Accepts Credit Card Payments
Accepts Electronic Payments
Business Center
Clubhouse
Emergency Maintenance
Extra Storage
Fitness Center
Gated Access
High Speed Internet Access
Hot Tub
Individual Leases
Laundry Facility
Pet Park
Swimming Pool
Wireless Internet Access
Controlled Access
Door Attendant
On Site Maintenance
On Site Management
On Site Patrol
Non-Smoking
Pet Friendly
Lifestyles
Pet Friendly
Other
Two Resort-style pool w/heated spa
Large Pets Accepted!
Free WiFi access in club room
Cy-Fair ISD
Direct access garages with openers*
Internet access
24-hour State-of-the-art fitness center
Mirrored wardrobe closet doors*
Oval, Roman soaking tubs
Twin basin vanities*
Extra high 9'/10' ceilings
Full-size W/D connections
Designer white-on-white name brand appliances
Custom designed kitchen cabinetry
Designer custom interiors
Executive business center
Dog Park
Short Term leases available
*In select units
We take fraud seriously. If something looks fishy, let us know.

