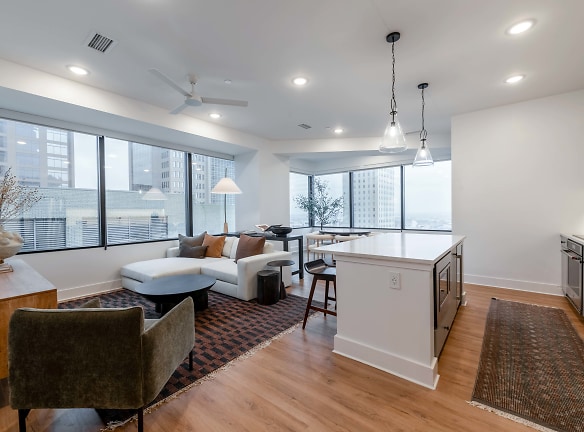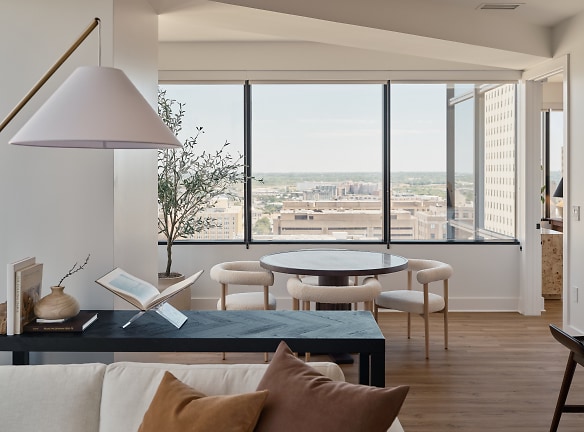- Home
- Texas
- Dallas
- Apartments
- Peridot Residences Apartments
Special Offer
Contact Property
Get 4 weeks free on 14-18 mo. lease. Move in by 4/30 for up to $2000 gift card!
18+ month leases lifestyle fee free a year
$1500 gift card for 1X1
$2000 gift card for 2X2
Contact Leasing Office For Details.
18+ month leases lifestyle fee free a year
$1500 gift card for 1X1
$2000 gift card for 2X2
Contact Leasing Office For Details.
$1,909+per month
Peridot Residences Apartments
1601 Elm Street
Dallas, TX 75201
1-2 bed, 1-2 bath • 607+ sq. ft.
10+ Units Available
Managed by Gables Residential
Quick Facts
Property TypeApartments
Deposit$--
NeighborhoodMain Street District
Application Fee100
Lease Terms
Variable, 10-Month, 11-Month, 12-Month, 13-Month, 14-Month, 15-Month, 16-Month, 17-Month, 18-Month
Pets
Cats Allowed, Dogs Allowed
* Cats Allowed Weight Restriction: 100 lbs, Dogs Allowed Dog run on east side of building. Weight Restriction: 100 lbs
Description
Peridot Residences
Peridot's one and two bedroom high rise residences offer a holistic lifestyle of inspired balance in the heart of downtown Dallas. Residents will have access to a private pool, a state of the art fitness center, an amenitized dog park, and reservable private offices and meditation studios. Just steps from all that downtown Dallas has to offer, Peridot's neighbors include Mint House Dallas, Tower Club, the Dallas Farmers Market, The Exchange Hall, Neiman Marcus, Forty Five Ten and the Joule Hotel.
Peridot Residences Community Website
Peridot Residences Community Website
Floor Plans + Pricing
A1

$1,909+
1 bd, 1 ba
607+ sq. ft.
Terms: Per Month
Deposit: Please Call
A2

$2,597+
1 bd, 1 ba
689+ sq. ft.
Terms: Per Month
Deposit: Please Call
A3

$2,003+
1 bd, 1 ba
722+ sq. ft.
Terms: Per Month
Deposit: Please Call
A4

$2,549+
1 bd, 1 ba
742+ sq. ft.
Terms: Per Month
Deposit: Please Call
A5

$3,094+
1 bd, 1.5 ba
880+ sq. ft.
Terms: Per Month
Deposit: Please Call
A7

$2,995+
1 bd, 2 ba
1028+ sq. ft.
Terms: Per Month
Deposit: Please Call
B1

$3,466
2 bd, 2.5 ba
1337+ sq. ft.
Terms: Per Month
Deposit: Please Call
B2

$3,641+
2 bd, 2 ba
1404+ sq. ft.
Terms: Per Month
Deposit: Please Call
B3

$3,770+
2 bd, 2.5 ba
1557+ sq. ft.
Terms: Per Month
Deposit: Please Call
Floor plans are artist's rendering. All dimensions are approximate. Actual product and specifications may vary in dimension or detail. Not all features are available in every rental home. Prices and availability are subject to change. Rent is based on monthly frequency. Additional fees may apply, such as but not limited to package delivery, trash, water, amenities, etc. Deposits vary. Please see a representative for details.
Manager Info
Gables Residential
Sunday
01:00 PM - 05:00 PM
Monday
09:00 AM - 06:00 PM
Tuesday
09:00 AM - 06:00 PM
Wednesday
09:00 AM - 06:00 PM
Thursday
10:00 AM - 06:00 PM
Friday
09:00 AM - 06:00 PM
Saturday
10:00 AM - 05:00 PM
Schools
Data by Greatschools.org
Note: GreatSchools ratings are based on a comparison of test results for all schools in the state. It is designed to be a starting point to help parents make baseline comparisons, not the only factor in selecting the right school for your family. Learn More
Features
Interior
Oversized Closets
View
Refrigerator
Community
Business Center
Clubhouse
Emergency Maintenance
Fitness Center
Pet Park
Swimming Pool
EV Charging Stations
On-site Recycling
Other
Meditation Studios
Quartz Countertops and Backsplashes
Coffee Shop, Restaurant, and Wine Bar
Wood Style Flooring in Living and Bedrooms
Walk-in Closets with Built-in Shelving
Amenitized Dog Park
Kitchen Aid or Fisher & Paykel Refrigerator
Tower Club Dallas Membership
Wine Fridge
Kitchen Aid or Whirlpool Microwave
EV Charging Solution
Kitchen Aid Dishwasher
LG Washer and Dryer
USB Outlets
Electronic Thermostat
Air Conditioner
Recycling
Bike Racks
We take fraud seriously. If something looks fishy, let us know.

