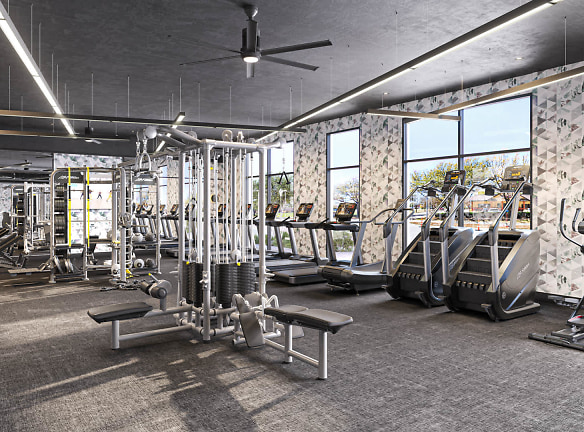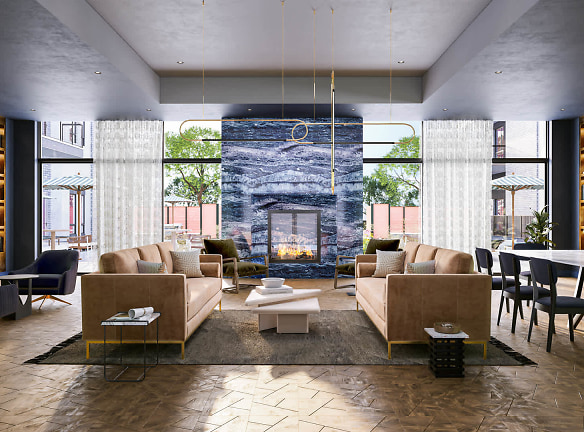- Home
- Texas
- Dallas
- Apartments
- Lyle Apartments
Special Offer
Up to 1 month off select apartment homes. [Offer good thru Apr 30, 2024]
$1,565+per month
Lyle Apartments
17727 Addison Rd
Dallas, TX 75287
Studio-3 bed, 1-2 bath • 526+ sq. ft.
10+ Units Available
Managed by Equity Residential
Quick Facts
Property TypeApartments
Deposit$--
NeighborhoodFar North Dallas
Lease Terms
Variable, 12-Month, 13-Month, 14-Month, 15-Month, 16-Month, 17-Month, 18-Month
Pets
Cats Allowed, Dogs Allowed
* Cats Allowed Deposit: $--, Dogs Allowed Deposit: $--
Description
Lyle Apartments
Your gateway to the best of North Dallas, Lyle is your haven from the hustle, bridging connectivity and serenity in a sophisticated community. Reimagine your everyday with spacious apartments including studio, one-, two-, and three-bedroom floor plans. Explore a new way to experience Dallas living at Lyle with a brilliant spectrum of immersive amenities, convenient proximity to the Tollway, easy access to downtown, and beyond.
Floor Plans + Pricing
S1

Studio, 1 ba
526+ sq. ft.
Terms: Per Month
Deposit: $300
S2

$1,565+
Studio, 1 ba
540+ sq. ft.
Terms: Per Month
Deposit: $300
S3

Studio, 1 ba
558+ sq. ft.
Terms: Per Month
Deposit: $300
S4

Studio, 1 ba
630+ sq. ft.
Terms: Per Month
Deposit: $300
S5

Studio, 1 ba
634+ sq. ft.
Terms: Per Month
Deposit: $300
A1

$1,655+
1 bd, 1 ba
656+ sq. ft.
Terms: Per Month
Deposit: $350
A2

1 bd, 1 ba
704+ sq. ft.
Terms: Per Month
Deposit: $350
A3

$1,685+
1 bd, 1 ba
714+ sq. ft.
Terms: Per Month
Deposit: $350
A4

$1,680+
1 bd, 1 ba
726+ sq. ft.
Terms: Per Month
Deposit: $350
A5

1 bd, 1 ba
742+ sq. ft.
Terms: Per Month
Deposit: $350
A6

$1,755
1 bd, 2 ba
747+ sq. ft.
Terms: Per Month
Deposit: $350
A7

1 bd, 2 ba
760+ sq. ft.
Terms: Per Month
Deposit: $350
A8

1 bd, 2 ba
760+ sq. ft.
Terms: Per Month
Deposit: $350
A9

1 bd, 1 ba
775+ sq. ft.
Terms: Per Month
Deposit: Please Call
A10

$1,785+
1 bd, 1 ba
776+ sq. ft.
Terms: Per Month
Deposit: $350
A11

$1,735+
1 bd, 1 ba
780+ sq. ft.
Terms: Per Month
Deposit: $350
A12

1 bd, 1 ba
813+ sq. ft.
Terms: Per Month
Deposit: $350
A13

1 bd, 1 ba
820+ sq. ft.
Terms: Per Month
Deposit: $350
A14

1 bd, 1 ba
829+ sq. ft.
Terms: Per Month
Deposit: $350
A15

1 bd, 1 ba
863+ sq. ft.
Terms: Per Month
Deposit: $350
A16

1 bd, 1 ba
874+ sq. ft.
Terms: Per Month
Deposit: $350
A17

$2,225+
1 bd, 1 ba
898+ sq. ft.
Terms: Per Month
Deposit: $350
A18

1 bd, 1 ba
915+ sq. ft.
Terms: Per Month
Deposit: $350
A19

1 bd, 1 ba
948+ sq. ft.
Terms: Per Month
Deposit: $350
A20

1 bd, 1 ba
966+ sq. ft.
Terms: Per Month
Deposit: $350
A21

1 bd, 1 ba
981+ sq. ft.
Terms: Per Month
Deposit: $350
A22

1 bd, 2 ba
986+ sq. ft.
Terms: Per Month
Deposit: $350
B1

$2,520
2 bd, 2 ba
1033+ sq. ft.
Terms: Per Month
Deposit: $400
B2

$2,245+
2 bd, 2 ba
1049+ sq. ft.
Terms: Per Month
Deposit: $400
B3

$2,365
2 bd, 2 ba
1052+ sq. ft.
Terms: Per Month
Deposit: $400
B4

2 bd, 2 ba
1055+ sq. ft.
Terms: Per Month
Deposit: $400
B5

2 bd, 2 ba
1101+ sq. ft.
Terms: Per Month
Deposit: $400
A23

1 bd, 2 ba
1118+ sq. ft.
Terms: Per Month
Deposit: $350
B6

$2,435
2 bd, 2 ba
1120+ sq. ft.
Terms: Per Month
Deposit: $400
B7

2 bd, 2 ba
1140+ sq. ft.
Terms: Per Month
Deposit: $400
B8

2 bd, 2 ba
1206+ sq. ft.
Terms: Per Month
Deposit: $400
B9

2 bd, 2 ba
1223+ sq. ft.
Terms: Per Month
Deposit: $400
B10

2 bd, 2 ba
1252+ sq. ft.
Terms: Per Month
Deposit: $400
A24

1 bd, 1 ba
1272+ sq. ft.
Terms: Per Month
Deposit: $350
B11

2 bd, 2 ba
1284+ sq. ft.
Terms: Per Month
Deposit: $400
B12

$2,525
2 bd, 2 ba
1331+ sq. ft.
Terms: Per Month
Deposit: $400
B13

2 bd, 2 ba
1395+ sq. ft.
Terms: Per Month
Deposit: $400
B14

2 bd, 2 ba
1412+ sq. ft.
Terms: Per Month
Deposit: $400
B15

$3,040
2 bd, 2 ba
1416+ sq. ft.
Terms: Per Month
Deposit: $400
B16

2 bd, 2 ba
1480+ sq. ft.
Terms: Per Month
Deposit: $400
B17

2 bd, 2 ba
1533+ sq. ft.
Terms: Per Month
Deposit: $400
C1

3 bd, 2 ba
1568+ sq. ft.
Terms: Per Month
Deposit: $400
C2

$3,652+
3 bd, 2 ba
1595+ sq. ft.
Terms: Per Month
Deposit: $400
Floor plans are artist's rendering. All dimensions are approximate. Actual product and specifications may vary in dimension or detail. Not all features are available in every rental home. Prices and availability are subject to change. Rent is based on monthly frequency. Additional fees may apply, such as but not limited to package delivery, trash, water, amenities, etc. Deposits vary. Please see a representative for details.
Manager Info
Equity Residential
Sunday
10:00 AM - 05:00 PM
Monday
10:00 AM - 06:00 PM
Tuesday
10:00 AM - 06:00 PM
Wednesday
10:00 AM - 07:00 PM
Thursday
10:00 AM - 06:00 PM
Friday
10:00 AM - 06:00 PM
Saturday
10:00 AM - 05:00 PM
Schools
Data by Greatschools.org
Note: GreatSchools ratings are based on a comparison of test results for all schools in the state. It is designed to be a starting point to help parents make baseline comparisons, not the only factor in selecting the right school for your family. Learn More
Features
Interior
Balcony
New/Renovated Interior
Oversized Closets
Stainless Steel Appliances
Washer & Dryer In Unit
Smart Thermostat
Community
Business Center
Extra Storage
Fitness Center
Pet Park
Swimming Pool
Wireless Internet Access
Conference Room
EV Charging Stations
Lifestyles
New Construction
Other
Quartz Countertops and Tile Backsplash
In-Home Washer and Dryer
Smart Home Technology*
Smart Thermostats*
In-Home Wi-Fi
Hard Surface Flooring
Roller Shades
Oversized Closets with Built-In Storage and Shelving
Glass Shower Doors
Soaking Tubs
Private Balconies and Terraces In Select Homes
Private Fenced-In Yards in Select Homes
LEED Gold Green Certified*
Sky Lounge with Entertainment Kitchen
Resident Lounge with Bar
Community-Wide Wi-Fi
Private Conference Rooms and Work Booths
Co-Working Lounge Featuring Starbucks Serenade Bar
Fitness Center featuring Pelotons
Resort-Style Pool with Sundeck
Grilling Station & Pizza Oven
Game Lounge with Billiards and Shuffleboard
Courtyard with Lounge Seating and Lawn Games
Pet Park and Spa
EV Charging Stations Available*
*Green Features
We take fraud seriously. If something looks fishy, let us know.

