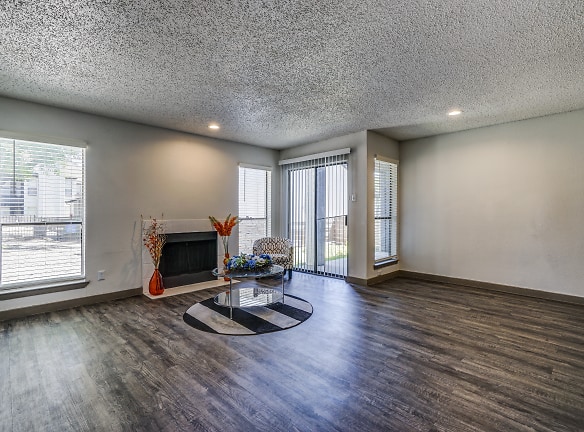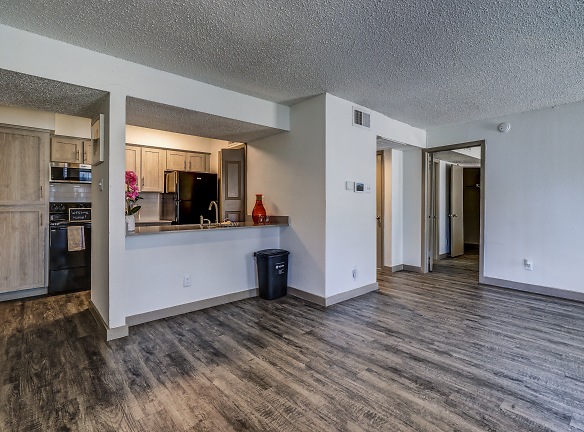- Home
- Texas
- Dallas
- Apartments
- The Beckham Apartments
Special Offer
Contact Property
One Month Free Rent on Select Units!* Call the office today regarding our look and lease special!
*Restrictions may apply.
*Restrictions may apply.
$885+per month
The Beckham Apartments
12111 Audelia Road
Dallas, TX 75243
1-2 bed, 1-2 bath • 604+ sq. ft.
10+ Units Available
Managed by Avenue 5 Residential
Quick Facts
Property TypeApartments
Deposit$--
NeighborhoodLake Highlands
Lease Terms
Variable
Pets
Cats Allowed, Dogs Allowed
* Cats Allowed Breed restrictions apply, please contact for details., Dogs Allowed Breed restrictions apply, please contact for details.
Description
The Beckham
Welcome to The Beckham! We are in proximity to an array of exceptional restaurants, exciting entertainment, and superb shopping.
Floor Plans + Pricing
A1 R

A1

A2 R

A2

A3 R

A3

A4

A4 R

A5 Sunroom R

A5 Sunroom

A6 Sunroom

A6 Sunroom R

Townhome

Townhome R

B1 R

B1

A7 Sunroom

A7 Sunroom R

B2 Sunroom R

B2 Sunroom

B3

B3 R

B4 R

B4

B5 Sunroom

B5 Sunroom R

B6 Townhome

B6 Townhome R

Floor plans are artist's rendering. All dimensions are approximate. Actual product and specifications may vary in dimension or detail. Not all features are available in every rental home. Prices and availability are subject to change. Rent is based on monthly frequency. Additional fees may apply, such as but not limited to package delivery, trash, water, amenities, etc. Deposits vary. Please see a representative for details.
Manager Info
Avenue 5 Residential
Sunday
01:00 PM - 05:00 PM
Monday
09:30 AM - 05:30 PM
Tuesday
09:30 AM - 05:30 PM
Wednesday
09:30 AM - 05:30 PM
Thursday
09:30 AM - 05:30 PM
Friday
09:30 AM - 05:30 PM
Saturday
10:00 AM - 05:00 PM
Schools
Data by Greatschools.org
Note: GreatSchools ratings are based on a comparison of test results for all schools in the state. It is designed to be a starting point to help parents make baseline comparisons, not the only factor in selecting the right school for your family. Learn More
Features
Interior
Air Conditioning
Balcony
Ceiling Fan(s)
Fireplace
Oversized Closets
Vaulted Ceilings
View
Washer & Dryer Connections
Patio
Refrigerator
Community
Extra Storage
Hot Tub
Laundry Facility
Playground
Swimming Pool
On Site Maintenance
On Site Management
On Site Patrol
Other
Array of Floor Plan Styles to Suit Your Lifestyle
Clubroom
Pool Views Available
Sparkling Swimming Pools*
Four Soothing Hot Tubs
Patio/Balcony*
BBQ/Picnic Area
Sunroom*
Fireplace*
Two Playgrounds
Three Outdoor Soccer Fields
Vinyl Wood Flooring*
Mature Landscaping
Vaulted Ceilings*
Smart Card Laundry Facilities
Walk-In Closets
Bilingual Staff
Fully-Equipped Kitchens
24-Hour Patrol
Black Appliances*
Kitchen Pantry
Full-Sized Washer/Dryer Connections*
Ceiling Fans*
Online Rent Payments
Short Term Leases Available
Conveniently Located Off Skillman Street
Close to I-635
Close to Lake Highlands Area
Close to Schools
Easy Access to the Dart System
We take fraud seriously. If something looks fishy, let us know.

