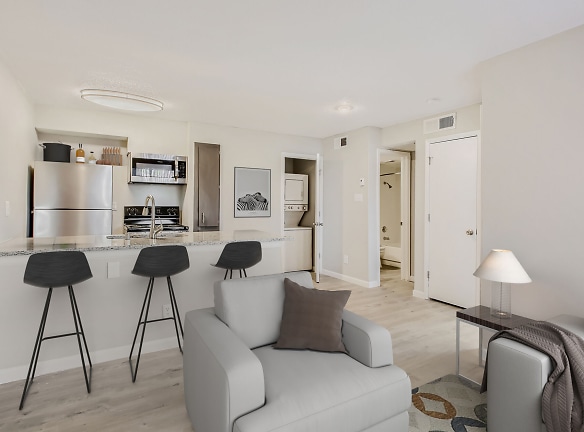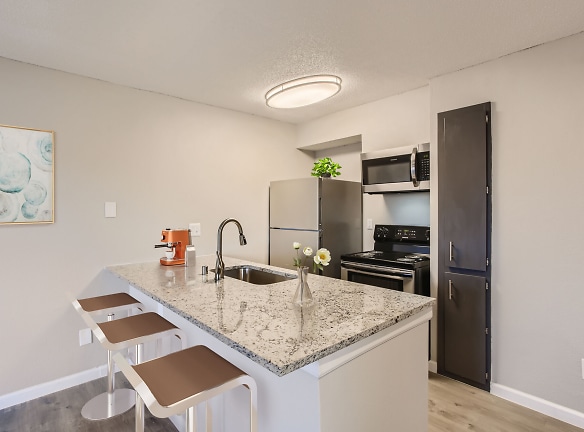- Home
- Texas
- Dallas
- Apartments
- Claro Court Apartments
$884+per month
Claro Court Apartments
10950 Woodmeadow Pkwy
Dallas, TX 75228
1 bed, 1 bath • 489+ sq. ft.
10+ Units Available
Managed by Pauls Collective
Quick Facts
Property TypeApartments
Deposit$--
NeighborhoodNortheast Dallas
Application Fee75
Lease Terms
3-Month, 4-Month, 5-Month, 6-Month, 7-Month, 8-Month, 9-Month, 10-Month, 11-Month, 12-Month, 13-Month, 14-Month, 15-Month
Pets
Cats Allowed, Dogs Allowed, Birds, Fish
* Cats Allowed No exotic pets are allowed. There is a max of 3 pet(s) per apt. A 100lbs max weight limit. Breed restrictions include Akitas, Chows, Dobermans, German Shepherds, Mastiffs, Pit Bulls, Staffordshire Terrier breeds, Rottweilers, Great Dane, Malamutes, Korean Jindo, Presa Canario, Huskies and Wolf Hybrids. Any mixes of these. Weight Restriction: 100 lbs, Dogs Allowed No exotic pets are allowed. There is a max of 3 pet(s) per apt. A 100lbs max weight limit. Breed restrictions include Akitas, Chows, Dobermans, German Shepherds, Mastiffs, Pit Bulls, Staffordshire Terrier breeds, Rottweilers, Great Dane, Malamutes, Korean Jindo, Presa Canario, Huskies and Wolf Hybrids. Any mixes of these. Weight Restriction: 100 lbs, Birds No exotic pets are allowed. There is a max of 3 pet(s) per apt. A 100lbs max weight limit. Breed restrictions include Akitas, Chows, Dobermans, German Shepherds, Mastiffs, Pit Bulls, Staffordshire Terrier breeds, Rottweilers, Great Dane, Malamutes, Korean Jindo, Presa Canario, Huskies and Wolf Hybrids. Any mixes of these. Weight Restriction: 100 lbs, Fish No exotic pets are allowed. There is a max of 3 pet(s) per apt. A 100lbs max weight limit. Breed restrictions include Akitas, Chows, Dobermans, German Shepherds, Mastiffs, Pit Bulls, Staffordshire Terrier breeds, Rottweilers, Great Dane, Malamutes, Korean Jindo, Presa Canario, Huskies and Wolf Hybrids. Any mixes of these. Weight Restriction: 100 lbs
Description
Claro Court
Claro Court in Dallas, TX is a unique apartment community that offers five different one-bedroom floor plan layouts. Our recently renovated interiors showcase contemporary finishes and a level of luxury living that you'll love to call home. With impressive community amenities and an amazingly convenient location, Claro Court is the perfect next apartment home for you.
At Claro Court, we offer a range of notable features and amenities to enhance your living experience. Our property accepts electronic payments and provides convenient on-site maintenance and management services. You can enjoy the Texas sunshine by taking a dip in our sparkling swimming pool or relaxing in the hot tub. Our pet-friendly community even has a pet park for your furry friends to enjoy. Plus, with high-speed internet access and a business center, you'll have everything you need for work and leisure at your fingertips.
Inside our apartment homes, you'll find a range of desirable features. From stainless steel appliances and granite countertops to wood-style vinyl flooring and oversized closets, our renovated kitchens and spacious living areas are designed with your comfort in mind. Enjoy the convenience of a washer and dryer in each unit, along with ceiling fans, balconies, and fireplaces for added ambiance.
With easy access to freeways, Claro Court offers a prime location for those looking to explore all that Dallas has to offer. Whether you're relaxing in the courtyard or hosting a barbecue in one of our multiple grilling stations, you'll feel right at home in our community.
Schedule your tour of Claro Court today and experience the convenience, comfort, and luxury of our Dallas apartment community.
Floor Plans + Pricing
A1

$884+
1 bd, 1 ba
489+ sq. ft.
Terms: Per Month
Deposit: Please Call
A3

$1,005+
1 bd, 1 ba
537+ sq. ft.
Terms: Per Month
Deposit: Please Call
A4

$929+
1 bd, 1 ba
561+ sq. ft.
Terms: Per Month
Deposit: Please Call
A2.2

1 bd, 1 ba
597+ sq. ft.
Terms: Per Month
Deposit: Please Call
A2

$969+
1 bd, 1 ba
597+ sq. ft.
Terms: Per Month
Deposit: Please Call
Floor plans are artist's rendering. All dimensions are approximate. Actual product and specifications may vary in dimension or detail. Not all features are available in every rental home. Prices and availability are subject to change. Rent is based on monthly frequency. Additional fees may apply, such as but not limited to package delivery, trash, water, amenities, etc. Deposits vary. Please see a representative for details.
Manager Info
Pauls Collective
Monday
09:00 AM - 06:00 PM
Tuesday
09:00 AM - 06:00 PM
Wednesday
09:00 AM - 06:00 PM
Thursday
09:00 AM - 06:00 PM
Friday
09:00 AM - 06:00 PM
Saturday
10:00 AM - 04:00 PM
Schools
Data by Greatschools.org
Note: GreatSchools ratings are based on a comparison of test results for all schools in the state. It is designed to be a starting point to help parents make baseline comparisons, not the only factor in selecting the right school for your family. Learn More
Features
Interior
Disability Access
Short Term Available
Air Conditioning
Balcony
Cable Ready
Ceiling Fan(s)
Dishwasher
Fireplace
Microwave
New/Renovated Interior
Oversized Closets
Smoke Free
Stainless Steel Appliances
View
Washer & Dryer Connections
Washer & Dryer In Unit
Garbage Disposal
Patio
Refrigerator
Energy Star certified Appliances
Community
Accepts Credit Card Payments
Accepts Electronic Payments
Business Center
Clubhouse
Emergency Maintenance
Extra Storage
High Speed Internet Access
Hot Tub
Pet Park
Public Transportation
Swimming Pool
Trail, Bike, Hike, Jog
Wireless Internet Access
On Site Maintenance
On Site Management
On Site Patrol
On-site Recycling
Non-Smoking
Pet Friendly
Lifestyles
Pet Friendly
Other
Electronic Payments
Picnic Area with Barbecue
Courtyard
Hospitality Bar
Cable Available
High Speed Internet & Cable
Hot Tub / Jacuzzi
Multiple Barbeque Stations
Grilling Stations
Poolside Lounge Seating
On-site Management
Outdoor Entertainment Deck
24-Hour Availability
Easy Access to Freeways
Clubhouse with Social Lounge
Onsite Leasing & Maint Service
Carport
Community Swimming Pool
Maintenance Services
Pet Friendly Community
Outdoor Conversational Seating
Surface Parking
Patio or Balcony
USB Electrical Outlets
Bath Towel Bar and/or Ring
Frameless Vanity Mirrors
Vertical Blinds
Renovated Kitchen Finishes
Wood-style Vinyl Flooring
Ceiling fans
Walk-In Closets
Patios
Washer/Dryer
Recently Renovated Int 1x1
Reduced Rent for Limited Time!
2" White Wood Window Coverings
Designated Dining Space
Granite Countertops*
Central Air and Heating
Two-Tone Paint
Updated Carpet
Digital Thermostats
Bay windows
LED Ceiling Fans
Bath Vanity Lighting
We take fraud seriously. If something looks fishy, let us know.

